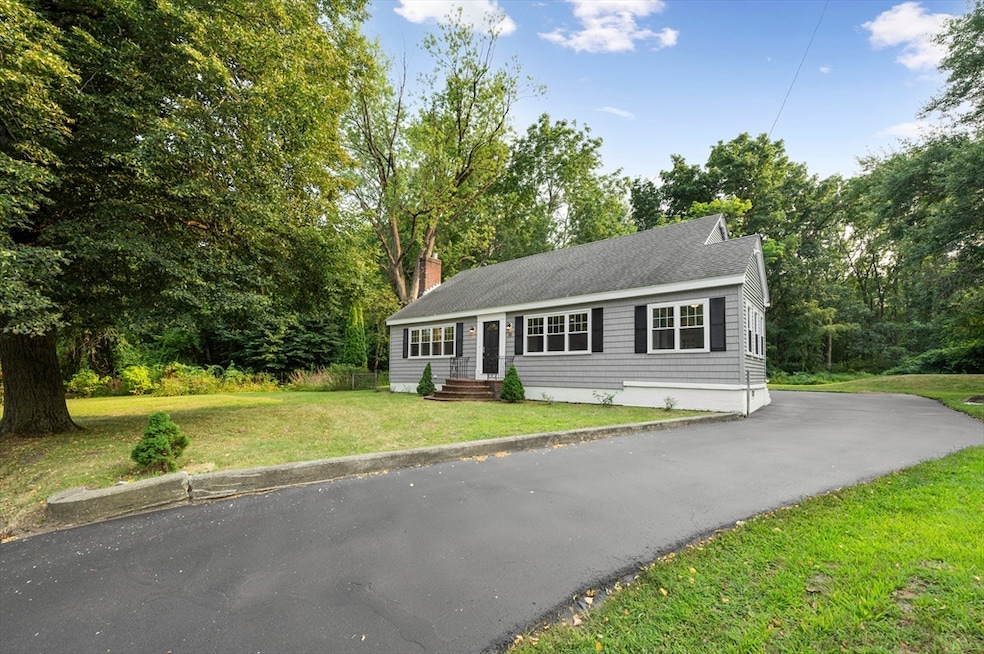
30 River Rd Andover, MA 01810
Far West Andover NeighborhoodEstimated payment $4,868/month
Highlights
- Popular Property
- Cape Cod Architecture
- 1 Fireplace
- High Plain Elementary School Rated A
- Wooded Lot
- No HOA
About This Home
Welcome to 30 River! Nothing to do but turn the key and move in, beautifully renovated 3-4 bedroom, 2 bath charming cape style home w/ over 2,100 sq ft of living space! Looks can be deceiving but this home has a spacious feel with open concept layout, flooded with beautiful natural light! Brand-new kitchen with white shaker cabinets, quartz countertops and stainless appliances w/ island seating. Kitchen leads to dinning area great for family gatherings! First floor bedroom with ample closet space that is connected to modern renovated bath. Primary suite with custom tiled walk in shower and walk in closet space! New duct work & 2 zone central AC / heating system. New 200 amp electrical service and all new plumbing. On demand tankless hot water heater! Excellent closet space with ample room for storage. All work completed with building permits. This prime location offers easy access to commuter rail/major highways, nearby shopping, trendy restaurants, schools, parks, YMCA & more!
Listing Agent
James Gattuso
Mayflower Realty Group Listed on: 08/06/2025
Open House Schedule
-
Saturday, August 09, 202511:30 am to 1:00 pm8/9/2025 11:30:00 AM +00:008/9/2025 1:00:00 PM +00:00Add to Calendar
-
Sunday, August 10, 202511:30 am to 1:00 pm8/10/2025 11:30:00 AM +00:008/10/2025 1:00:00 PM +00:00Add to Calendar
Home Details
Home Type
- Single Family
Est. Annual Taxes
- $7,830
Year Built
- Built in 1952
Lot Details
- 0.67 Acre Lot
- Irregular Lot
- Wooded Lot
Home Design
- Cape Cod Architecture
- Frame Construction
- Shingle Roof
Interior Spaces
- 2,144 Sq Ft Home
- 1 Fireplace
- Home Office
- Basement Fills Entire Space Under The House
- Laundry on upper level
Kitchen
- Range
- Microwave
- ENERGY STAR Qualified Refrigerator
- Dishwasher
Bedrooms and Bathrooms
- 3 Bedrooms
- Primary bedroom located on second floor
- 2 Full Bathrooms
Parking
- 8 Car Parking Spaces
- Off-Street Parking
Utilities
- Forced Air Heating and Cooling System
- 2 Cooling Zones
- 2 Heating Zones
- 200+ Amp Service
- Tankless Water Heater
- Private Sewer
Community Details
- No Home Owners Association
Listing and Financial Details
- Assessor Parcel Number 1842877
Map
Home Values in the Area
Average Home Value in this Area
Tax History
| Year | Tax Paid | Tax Assessment Tax Assessment Total Assessment is a certain percentage of the fair market value that is determined by local assessors to be the total taxable value of land and additions on the property. | Land | Improvement |
|---|---|---|---|---|
| 2024 | $7,830 | $607,900 | $292,400 | $315,500 |
| 2023 | $7,569 | $554,100 | $270,800 | $283,300 |
| 2022 | $7,116 | $487,400 | $229,600 | $257,800 |
| 2021 | $6,795 | $444,400 | $208,800 | $235,600 |
| 2020 | $6,513 | $433,900 | $203,700 | $230,200 |
| 2019 | $6,410 | $419,800 | $195,900 | $223,900 |
| 2018 | $6,095 | $389,700 | $184,900 | $204,800 |
| 2017 | $5,700 | $375,500 | $181,300 | $194,200 |
| 2016 | $5,565 | $375,500 | $181,300 | $194,200 |
| 2015 | $5,340 | $356,700 | $174,300 | $182,400 |
Property History
| Date | Event | Price | Change | Sq Ft Price |
|---|---|---|---|---|
| 08/06/2025 08/06/25 | For Sale | $769,900 | -- | $359 / Sq Ft |
Purchase History
| Date | Type | Sale Price | Title Company |
|---|---|---|---|
| Deed | $227,000 | -- | |
| Deed | $227,000 | -- | |
| Deed | $158,000 | -- | |
| Deed | $158,000 | -- |
Mortgage History
| Date | Status | Loan Amount | Loan Type |
|---|---|---|---|
| Open | $567,750 | Stand Alone Refi Refinance Of Original Loan | |
| Closed | $456,900 | Stand Alone Refi Refinance Of Original Loan | |
| Closed | $214,405 | No Value Available | |
| Closed | $224,000 | No Value Available |
Similar Homes in the area
Source: MLS Property Information Network (MLS PIN)
MLS Number: 73414343
APN: ANDO-000127-000024
- 600 Brookside Dr Unit m
- 19 Off Webster St
- 400 Brookside Dr Unit A
- 450 Riverside Dr Unit 2
- 439-443 Riverside Dr
- 89 Beacon Ave
- 21 Dale St
- 15 Dale St
- 4 Richard Cir
- 31 Madison St
- 11 Devonshire St
- 10 North St
- 0
- 4 Weeping Willow Dr
- 37 Tewksbury St Unit 39
- 31 Strathmore Rd
- 1 Pauline Dr
- 6 Endicott St
- 75 Byron Ave
- 68 S Bowdoin St
- 650 Bulfinch Dr
- 476-478 Riverside Dr
- 439 Riverside Dr Unit 2
- 441 Riverside Dr Unit 1
- 30 Shattuck Rd
- 168 River Rd
- 117 Perry Ave Unit First Floor
- 88 Beacon St Unit 12
- 84-86-86 Coolidge St Unit 86
- 2 Reservoir Terrace Unit 2
- 439 Lowell St
- 439 Lowell St Unit 1
- 117 Chester St Unit B
- 40-44 Forest St Unit 1
- 81 S Broadway Unit 3B
- 1-11 Crest Dr
- 25 Lenox St Unit 25 Lenox St #2r Lawrence,
- 300 Methuen St
- 479 S S
- 90 Farnham St






