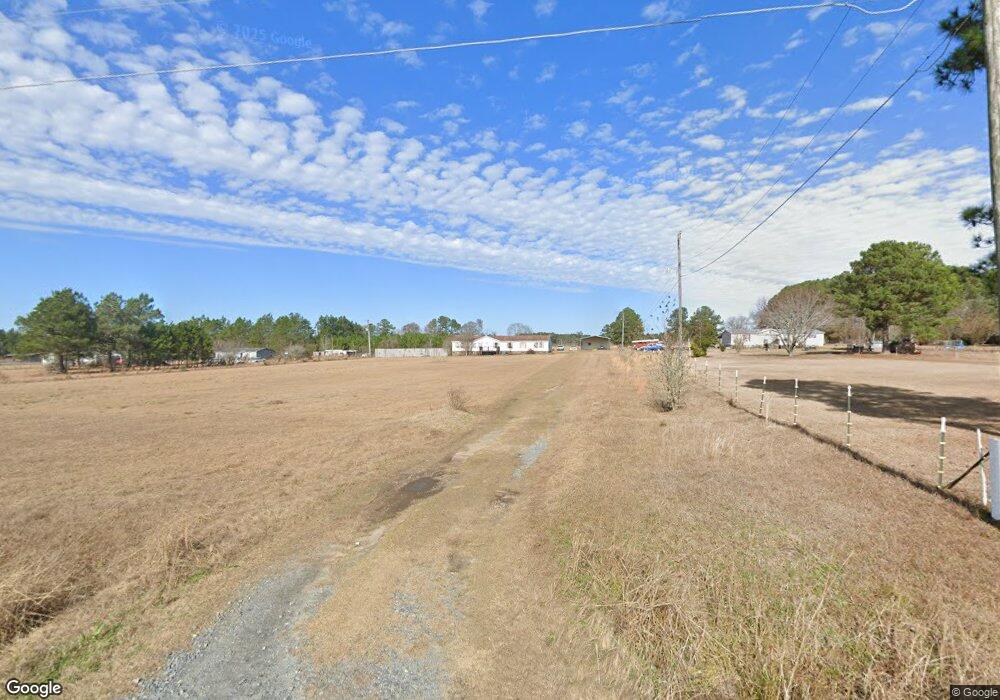30 Riverview Way Tifton, GA 31793
4
Beds
2
Baths
2,432
Sq Ft
5
Acres
About This Home
This home is located at 30 Riverview Way, Tifton, GA 31793. 30 Riverview Way is a home located in Tift County with nearby schools including J.T. Reddick School, Matt Wilson Elementary School, and Annie Belle Clark Primary School.
Create a Home Valuation Report for This Property
The Home Valuation Report is an in-depth analysis detailing your home's value as well as a comparison with similar homes in the area
Home Values in the Area
Average Home Value in this Area
Tax History Compared to Growth
Map
Nearby Homes
- 187 Bussell Rd
- 5015 Union Rd
- 4716 Union Rd
- 0 Union Industrial Way
- 45 Surrey Cir
- 33 Surrey Cir
- 27 Water's Edge Way
- 17 Waters Edge Way
- 54 Jacks Way
- 0 S Us Hwy 41 Lee Ball Rd Unit 134993
- 0 Jordan Rd
- 4554 Carpenter Rd S
- 4480 Union Rd
- 0 Union Rd
- 4502 Carpenter Rd S
- 1802 Golden Rd W
- 0 Deer Run Cir
- 604 Golden Rd W
- 4104 London Ln
- 13 Amoco Rd
- 22 Riverview Way
- 44 Riverview Way
- 198 Bussell Rd
- 50 Riverview Way
- 202 Bussell Rd
- 68 Riverview Way
- 229 Bussell Rd
- 26 Glory Ln
- 75 Riverview Way
- 83 Riverview Way
- 156 Bussell Rd
- 34 Glory Ln
- 90 Riverview Way
- 150 Bussell Rd
- 89 Riverview Way
- 251 Bussell Rd
- 94 Riverview Way
- 45 Glory Ln
- 97 Riverview Way
- 40 Glory Ln
