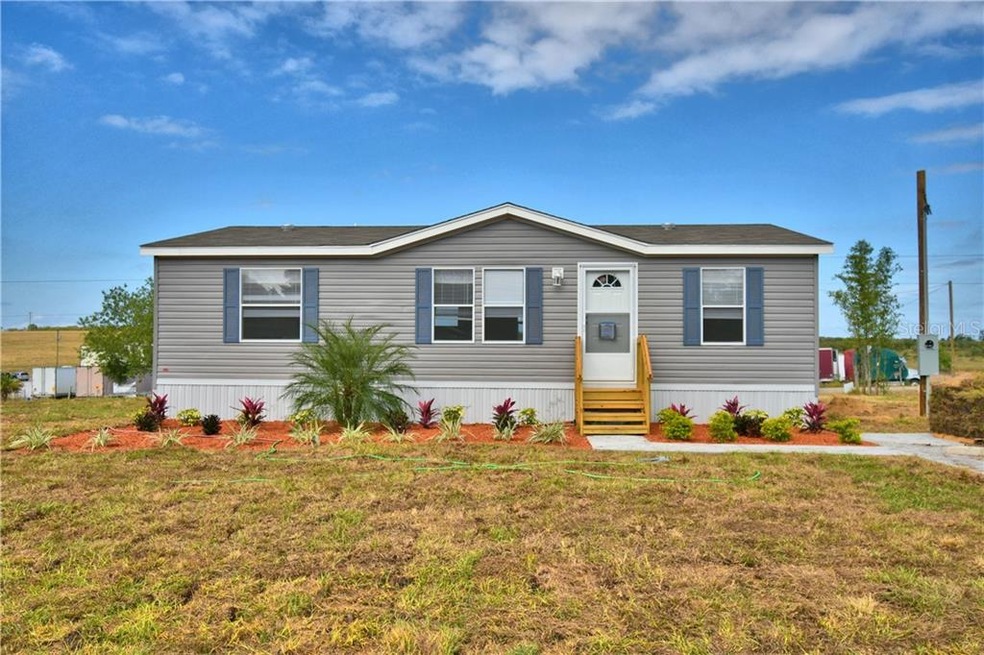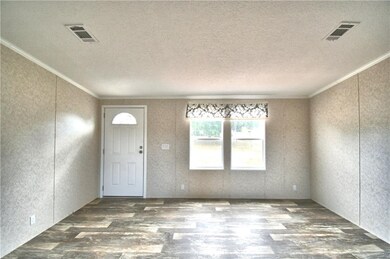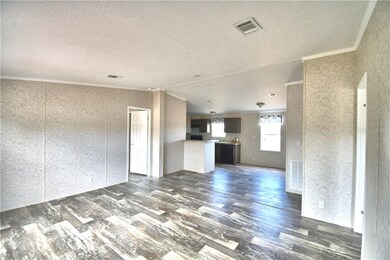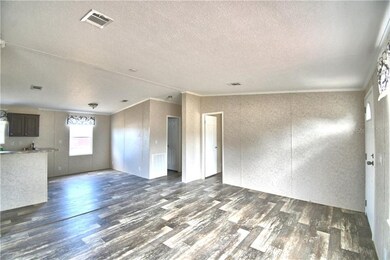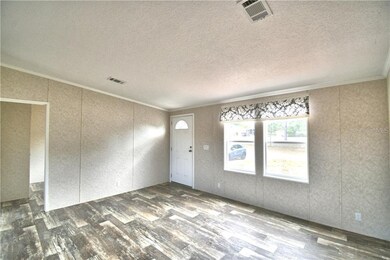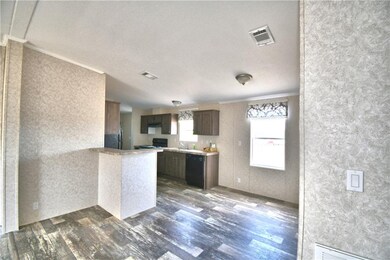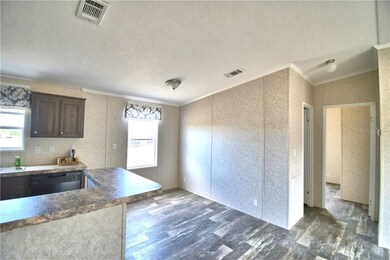
30 Roels St Haines City, FL 33844
Highlights
- New Construction
- Deck
- Walk-In Closet
- Open Floorplan
- No HOA
- Laundry Room
About This Home
As of April 2025Extreme price adjustment!!! In a rural setting No Deed Restrictions Or HOA fee!! Under manufactures warranty! 3 bedroom 2 bath double wide has an ample piece of land with it for planting or a gorgeous garden, add a fence to have a terrific backyard for entertaining and so much more. It's easy to get to Hwy 27 from here, also to Dundee, Haines City and Winter Haven areas! When you enter this lovely home, you find a open concept with living/dining rooms and kitchen. The laundry room is just off the kitchen and has a door leading to the backyard. There's a HUGE master suite with private bathroom and large walk in closet, then across the living room you have 2 other nice sized bedrooms and a hall bath. Brand new Frigidaire appliances included, and more! This new could be for you! Schedule an appt today or miss out on your dream home!
Last Agent to Sell the Property
CHARLES RUTENBERG REALTY ORLANDO License #3143541 Listed on: 04/03/2020

Property Details
Home Type
- Manufactured Home
Est. Annual Taxes
- $151
Year Built
- Built in 2020 | New Construction
Lot Details
- 0.36 Acre Lot
- East Facing Home
- Landscaped with Trees
Home Design
- Shingle Roof
- Vinyl Siding
Interior Spaces
- 1,060 Sq Ft Home
- Open Floorplan
- Blinds
- Combination Dining and Living Room
- Crawl Space
- Laundry Room
Kitchen
- Range<<rangeHoodToken>>
- Dishwasher
Flooring
- Carpet
- Laminate
Bedrooms and Bathrooms
- 3 Bedrooms
- Split Bedroom Floorplan
- Walk-In Closet
- 2 Full Bathrooms
Utilities
- Central Heating and Cooling System
- Well
- Septic Tank
Additional Features
- Deck
- Manufactured Home
Community Details
- No Home Owners Association
- Clasco Ridge Estates Subdivision
Listing and Financial Details
- Down Payment Assistance Available
- Visit Down Payment Resource Website
- Legal Lot and Block 16 / A
- Assessor Parcel Number 27-28-22-834550-001160
Similar Homes in Haines City, FL
Home Values in the Area
Average Home Value in this Area
Property History
| Date | Event | Price | Change | Sq Ft Price |
|---|---|---|---|---|
| 04/11/2025 04/11/25 | Sold | $224,000 | 0.0% | $207 / Sq Ft |
| 03/17/2025 03/17/25 | Pending | -- | -- | -- |
| 02/20/2025 02/20/25 | For Sale | $224,000 | +57.7% | $207 / Sq Ft |
| 08/31/2020 08/31/20 | Sold | $142,000 | -8.4% | $134 / Sq Ft |
| 06/26/2020 06/26/20 | Pending | -- | -- | -- |
| 06/17/2020 06/17/20 | Price Changed | $155,000 | -13.2% | $146 / Sq Ft |
| 05/18/2020 05/18/20 | Price Changed | $178,500 | -0.8% | $168 / Sq Ft |
| 04/30/2020 04/30/20 | Price Changed | $179,900 | -2.7% | $170 / Sq Ft |
| 04/02/2020 04/02/20 | For Sale | $184,900 | +584.8% | $174 / Sq Ft |
| 12/05/2019 12/05/19 | Sold | $27,000 | -23.9% | -- |
| 11/19/2019 11/19/19 | Pending | -- | -- | -- |
| 11/09/2019 11/09/19 | For Sale | $35,500 | -63.0% | -- |
| 10/28/2019 10/28/19 | Sold | $96,000 | 0.0% | -- |
| 10/13/2019 10/13/19 | Pending | -- | -- | -- |
| 10/04/2019 10/04/19 | For Sale | $96,000 | -- | -- |
Tax History Compared to Growth
Agents Affiliated with this Home
-
Jennifer Kiel
J
Seller's Agent in 2025
Jennifer Kiel
S & D REAL ESTATE SERVICE LLC
(863) 687-2233
19 Total Sales
-
Sonya Moore

Buyer's Agent in 2025
Sonya Moore
THE PROPERTY PROS REAL ESTATE, INC
(954) 934-7214
11 Total Sales
-
Lindsey Krombach

Seller's Agent in 2020
Lindsey Krombach
CHARLES RUTENBERG REALTY ORLANDO
(863) 875-5656
61 Total Sales
-
Luana Leventhal

Buyer's Agent in 2020
Luana Leventhal
ORANGE SLICE PROPERTIES
(407) 744-1524
261 Total Sales
-
Paige Green
P
Seller's Agent in 2019
Paige Green
AMERICAN INTEGRITY REALTY, LLC
(863) 514-4382
26 Total Sales
Map
Source: Stellar MLS
MLS Number: L4914899
- 4501 Detour Rd Unit LotWP001
- 4501 Detour Rd
- 113 Kaigen Ct
- 138 Gordon Dr
- 0 Scenic Hwy N
- 2233 Crown Rock Dr
- 0 Gates Ave W Unit MFRP4932715
- 605 Valencia Ct
- 2250 Crown Rock Dr
- 1520 Redwood Ln
- 1520 Redwood Ln
- 1520 Redwood Ln
- 1520 Redwood Ln
- 1520 Redwood Ln
- 1520 Redwood Ln
- 1520 Redwood Ln
- 1520 Redwood Ln
- 1520 Redwood Ln
- 1520 Redwood Ln
- 1520 Redwood Ln
