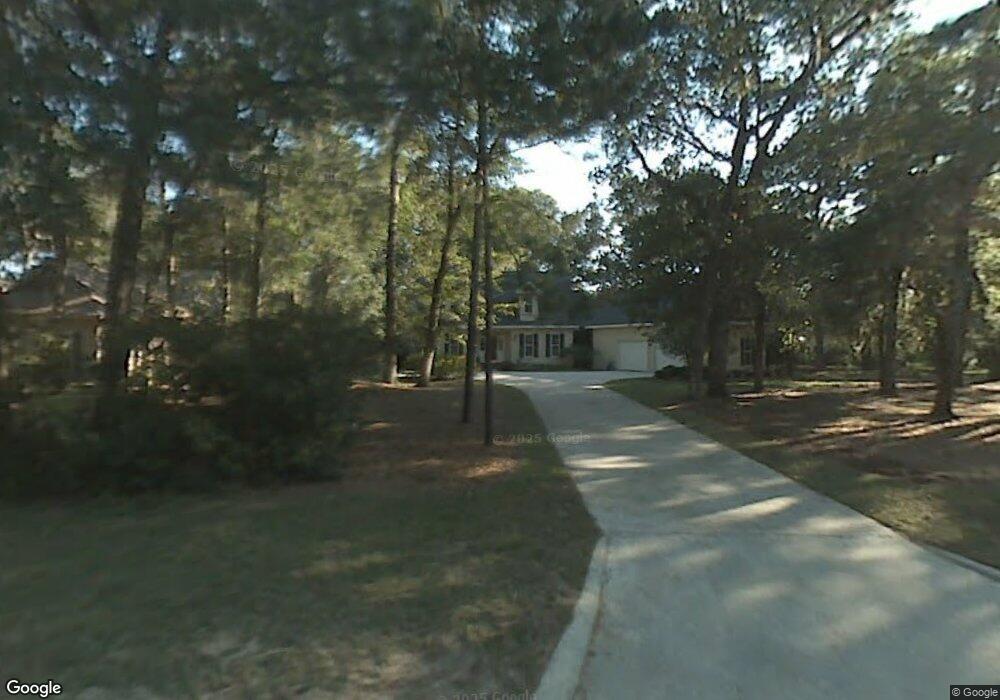30 Rookery Rd Savannah, GA 31411
Estimated Value: $890,000 - $979,000
3
Beds
3
Baths
2,761
Sq Ft
$338/Sq Ft
Est. Value
About This Home
This home is located at 30 Rookery Rd, Savannah, GA 31411 and is currently estimated at $932,455, approximately $337 per square foot. 30 Rookery Rd is a home located in Chatham County with nearby schools including Hesse School and Jenkins High School.
Ownership History
Date
Name
Owned For
Owner Type
Purchase Details
Closed on
Dec 4, 2017
Sold by
Koehlert George W
Bought by
Maffei Bernandette and Figgis Geoffrey D
Current Estimated Value
Home Financials for this Owner
Home Financials are based on the most recent Mortgage that was taken out on this home.
Original Mortgage
$239,000
Outstanding Balance
$201,009
Interest Rate
3.9%
Estimated Equity
$731,446
Create a Home Valuation Report for This Property
The Home Valuation Report is an in-depth analysis detailing your home's value as well as a comparison with similar homes in the area
Home Values in the Area
Average Home Value in this Area
Purchase History
| Date | Buyer | Sale Price | Title Company |
|---|---|---|---|
| Maffei Bernandette | $414,000 | -- |
Source: Public Records
Mortgage History
| Date | Status | Borrower | Loan Amount |
|---|---|---|---|
| Open | Maffei Bernandette | $239,000 |
Source: Public Records
Tax History Compared to Growth
Tax History
| Year | Tax Paid | Tax Assessment Tax Assessment Total Assessment is a certain percentage of the fair market value that is determined by local assessors to be the total taxable value of land and additions on the property. | Land | Improvement |
|---|---|---|---|---|
| 2025 | $8,680 | $349,480 | $110,000 | $239,480 |
| 2024 | $8,680 | $316,520 | $110,000 | $206,520 |
| 2023 | $9,131 | $268,360 | $90,000 | $178,360 |
| 2022 | $5,864 | $218,400 | $90,000 | $128,400 |
| 2021 | $5,747 | $164,600 | $48,000 | $116,600 |
| 2020 | $5,832 | $151,200 | $48,000 | $103,200 |
| 2019 | $5,917 | $159,840 | $48,000 | $111,840 |
| 2018 | $5,774 | $155,600 | $48,000 | $107,600 |
| 2015 | $4,440 | $151,040 | $48,000 | $103,040 |
Source: Public Records
Map
Nearby Homes
- 21 Rookery Rd
- 31 Sweetgum Crossing
- 41 Delegal Rd
- 1 Starbridge Ct
- 15 Marina Dr
- 6 Adams Point Cross
- 2 Top Gallant Cir
- 24 Delegal Rd
- 38 Mainsail Crossing
- 79 Delegal Rd
- 5 Pelham Rd
- 5 Tangletree Ln
- 7 Pennystone Retreat
- 5 Middle Marsh Retreat
- 1 Quahog Ln
- 4 Fox Meadow Cir
- 198 Yam Gandy Rd
- 1 Bishopwood Ct
- 3 Inigo Jones Ln
- 98 Green Island Rd
