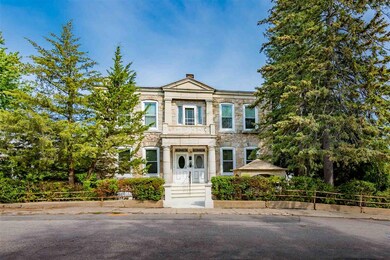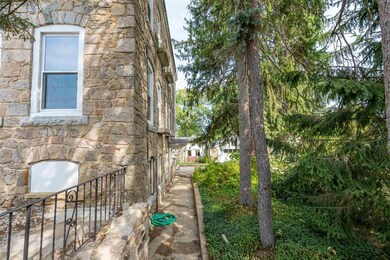
30 Rosedale Ave Manchester, NH 03103
Bakersville NeighborhoodHighlights
- Wood Flooring
- 2 Car Detached Garage
- Garden
- Balcony
- Enclosed patio or porch
- Landscaped
About This Home
As of February 2021Back on the market pending signed release, this unique gem of a home is steeped in history. Originally the The Laboratory of N. Hartofilis, the structure of the home is made of granite and truly stands out in this quiet south Manchester neighborhood. The home is thought to be designed by Chase Roy Whitcher, a very prominent architect in southern NH in the early 1900s. Whitcher was the architect who designed the Beacon building in Manchester, The Capitol Center for the Arts in Concord, Bedford Town Hall and Spaulding High School. As you arrive you will notice a tree lined driveway leading to a detached 2 car granite garage that has an attached outbuilding complete with plumbing and electricity—perfect for a workshop, office, or in-law space. At just over a quarter acre, the yard is surrounded by lush greenery and gardens. This sprawling, flat lot just needs a little elbow grease to bring it up to its original grandeur. Both units have 10-foot ceilings, large custom windows that allow ample sunlight in, lots of storage and loads of character like period moldings, enclosed back porches, gleaming maple floors. The first floor has 3 bedrooms, 1 bathroom, an eat-in kitchen and laundry hook-ups in the basement. The second floor features 2 bedrooms, 1 bathroom, a dining room and an eat-in kitchen. The home may be steeped in history but it is full of potential for its next steward, bringing it into its next hundred years of life. Sold AS-IS
Property Details
Home Type
- Multi-Family
Est. Annual Taxes
- $7,347
Year Built
- Built in 1920
Lot Details
- 0.28 Acre Lot
- Landscaped
- Lot Sloped Up
- Garden
- Historic Home
Parking
- 2 Car Detached Garage
- Shared Driveway
- Off-Street Parking
Home Design
- Stone Foundation
- Shingle Roof
- Marble or Granite Building Materials
Interior Spaces
- 2 Full Bathrooms
- 2-Story Property
Flooring
- Wood
- Carpet
- Laminate
Unfinished Basement
- Walk-Out Basement
- Interior and Exterior Basement Entry
- Natural lighting in basement
Outdoor Features
- Balcony
- Enclosed patio or porch
- Outbuilding
Schools
- Bakersville Elementary School
- Southside Middle School
- Manchester Memorial High Sch
Utilities
- Hot Water Heating System
- Heating System Uses Natural Gas
- Separate Meters
- Individual Controls for Heating
- 100 Amp Service
- Electric Water Heater
- Cable TV Available
Community Details
- 2 Units
Listing and Financial Details
- Tax Lot 0004
Ownership History
Purchase Details
Home Financials for this Owner
Home Financials are based on the most recent Mortgage that was taken out on this home.Purchase Details
Similar Homes in Manchester, NH
Home Values in the Area
Average Home Value in this Area
Purchase History
| Date | Type | Sale Price | Title Company |
|---|---|---|---|
| Warranty Deed | $370,000 | None Available | |
| Fiduciary Deed | -- | None Available | |
| Quit Claim Deed | -- | -- |
Mortgage History
| Date | Status | Loan Amount | Loan Type |
|---|---|---|---|
| Open | $296,000 | Purchase Money Mortgage |
Property History
| Date | Event | Price | Change | Sq Ft Price |
|---|---|---|---|---|
| 07/16/2025 07/16/25 | For Sale | $700,000 | 0.0% | $231 / Sq Ft |
| 10/12/2023 10/12/23 | Rented | $2,500 | 0.0% | -- |
| 09/29/2023 09/29/23 | Off Market | $2,500 | -- | -- |
| 08/19/2023 08/19/23 | Under Contract | -- | -- | -- |
| 06/28/2023 06/28/23 | For Rent | $2,500 | 0.0% | -- |
| 02/12/2021 02/12/21 | Sold | $370,000 | -13.8% | $81 / Sq Ft |
| 12/05/2020 12/05/20 | Pending | -- | -- | -- |
| 11/12/2020 11/12/20 | For Sale | $429,000 | 0.0% | $94 / Sq Ft |
| 10/07/2020 10/07/20 | Pending | -- | -- | -- |
| 09/16/2020 09/16/20 | For Sale | $429,000 | -- | $94 / Sq Ft |
Tax History Compared to Growth
Tax History
| Year | Tax Paid | Tax Assessment Tax Assessment Total Assessment is a certain percentage of the fair market value that is determined by local assessors to be the total taxable value of land and additions on the property. | Land | Improvement |
|---|---|---|---|---|
| 2023 | $9,658 | $512,100 | $105,800 | $406,300 |
| 2022 | $9,341 | $512,100 | $105,800 | $406,300 |
| 2021 | $9,054 | $512,100 | $105,800 | $406,300 |
| 2020 | $7,450 | $302,100 | $66,100 | $236,000 |
| 2019 | $7,347 | $302,100 | $66,100 | $236,000 |
| 2018 | $7,154 | $302,100 | $66,100 | $236,000 |
| 2017 | $7,045 | $302,100 | $66,100 | $236,000 |
| 2016 | $6,991 | $302,100 | $66,100 | $236,000 |
| 2015 | $6,364 | $271,500 | $62,600 | $208,900 |
| 2014 | $6,380 | $271,500 | $62,600 | $208,900 |
| 2013 | $6,155 | $271,500 | $62,600 | $208,900 |
Agents Affiliated with this Home
-
Jon Byrne

Seller's Agent in 2025
Jon Byrne
603 Birch Realty, LLC
(603) 661-1276
1 in this area
43 Total Sales
Map
Source: PrimeMLS
MLS Number: 4829033
APN: MNCH-000532-000000-000004
- 53 Randall St
- 93 Armand Ave
- 37 Branch St
- 87 S Willow St
- 52 Caron St
- 33 Krakow Ave
- 167 Wolcott St
- 159 S Lincoln St
- 210 Bourne St
- 152 Oakdale Ave
- 110 Dunbar St
- 151 Norfolk St
- 67 Schiller St
- 793 S Beech St
- 636 Second St
- 468 Wentworth St Unit B
- 471 Silver St Unit 108
- 552 Dix St
- 67 Blackstone St
- 271 Vinton St






