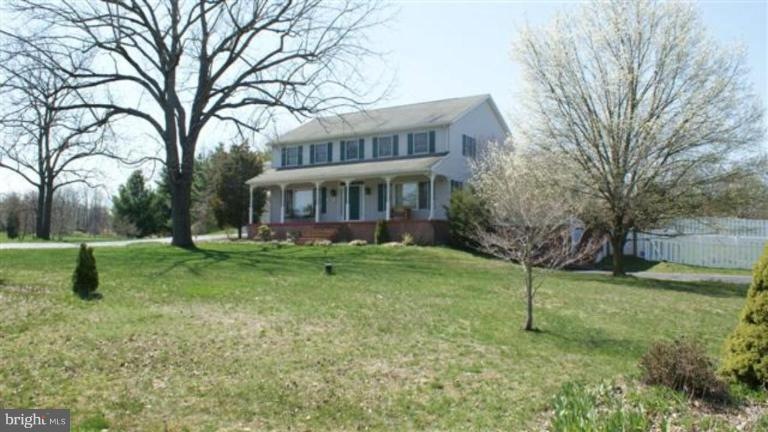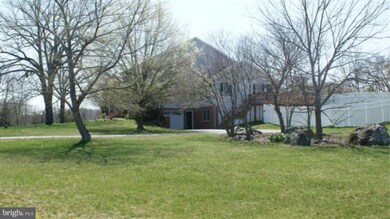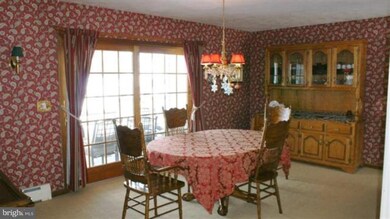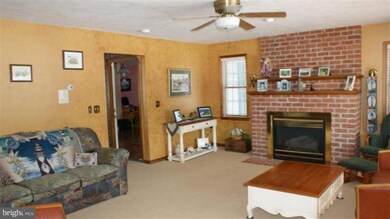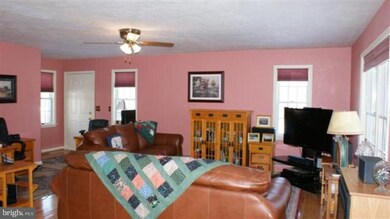
30 Round Top Ln Unit 21 Gettysburg, PA 17325
Estimated Value: $598,777 - $704,000
Highlights
- Guest House
- 1 Fireplace
- Game Room
- Colonial Architecture
- No HOA
- Home Gym
About This Home
As of July 2012Very large home with an attached apartment. The apartment has a full kitchen, separate access, lower level garage, a bedroom and office. This home is in an excellent location near Route 15 on 2+ acres. Gas hot water heat and central air (6 zones).
Last Listed By
Jeff A. Shaffer Real Estate, Inc. License #RM424322 Listed on: 03/09/2011
Home Details
Home Type
- Single Family
Est. Annual Taxes
- $7,246
Year Built
- Built in 1991
Lot Details
- 2.51 Acre Lot
- Back Yard Fenced
- The property's topography is sloped
- Property is in very good condition
Parking
- 3 Car Attached Garage
- Front Facing Garage
- Garage Door Opener
- Driveway
Home Design
- Colonial Architecture
- Asphalt Roof
- Vinyl Siding
Interior Spaces
- Property has 3 Levels
- 1 Fireplace
- Living Room
- Dining Room
- Game Room
- Home Gym
- Eat-In Kitchen
- Home Security System
Bedrooms and Bathrooms
- 4 Bedrooms
- En-Suite Primary Bedroom
- En-Suite Bathroom
- In-Law or Guest Suite
- 3.5 Bathrooms
Basement
- Heated Basement
- Basement Fills Entire Space Under The House
Utilities
- Forced Air Zoned Heating and Cooling System
- Baseboard Heating
- Hot Water Heating System
- Well
- Electric Water Heater
- Septic Tank
Additional Features
- Porch
- Guest House
Community Details
- No Home Owners Association
Listing and Financial Details
- Assessor Parcel Number 0109F15009300000
Ownership History
Purchase Details
Home Financials for this Owner
Home Financials are based on the most recent Mortgage that was taken out on this home.Similar Homes in Gettysburg, PA
Home Values in the Area
Average Home Value in this Area
Purchase History
| Date | Buyer | Sale Price | Title Company |
|---|---|---|---|
| Jenkins David L | -- | None Available |
Mortgage History
| Date | Status | Borrower | Loan Amount |
|---|---|---|---|
| Open | Jenkins David L | $235,000 | |
| Previous Owner | Leach Brian A | $150,000 |
Property History
| Date | Event | Price | Change | Sq Ft Price |
|---|---|---|---|---|
| 07/03/2012 07/03/12 | Sold | $376,500 | 0.0% | $88 / Sq Ft |
| 07/02/2012 07/02/12 | Sold | $376,500 | -5.9% | $88 / Sq Ft |
| 05/09/2012 05/09/12 | Pending | -- | -- | -- |
| 05/09/2012 05/09/12 | Pending | -- | -- | -- |
| 02/10/2012 02/10/12 | Price Changed | $399,950 | -8.9% | $94 / Sq Ft |
| 01/18/2012 01/18/12 | Price Changed | $439,000 | -1.1% | $103 / Sq Ft |
| 01/02/2012 01/02/12 | Price Changed | $444,000 | 0.0% | $104 / Sq Ft |
| 01/02/2012 01/02/12 | For Sale | $444,000 | 0.0% | $104 / Sq Ft |
| 01/02/2012 01/02/12 | For Sale | $444,000 | +17.9% | $104 / Sq Ft |
| 12/31/2011 12/31/11 | Off Market | $376,500 | -- | -- |
| 10/12/2011 10/12/11 | Price Changed | $449,900 | -6.1% | $105 / Sq Ft |
| 09/28/2011 09/28/11 | Price Changed | $479,000 | 0.0% | $112 / Sq Ft |
| 09/28/2011 09/28/11 | For Sale | $479,000 | +27.2% | $112 / Sq Ft |
| 09/01/2011 09/01/11 | Off Market | $376,500 | -- | -- |
| 05/25/2011 05/25/11 | Price Changed | $499,900 | -9.1% | $117 / Sq Ft |
| 03/09/2011 03/09/11 | For Sale | $549,900 | -- | $129 / Sq Ft |
Tax History Compared to Growth
Tax History
| Year | Tax Paid | Tax Assessment Tax Assessment Total Assessment is a certain percentage of the fair market value that is determined by local assessors to be the total taxable value of land and additions on the property. | Land | Improvement |
|---|---|---|---|---|
| 2025 | $9,054 | $485,200 | $131,800 | $353,400 |
| 2024 | $8,660 | $485,200 | $131,800 | $353,400 |
| 2023 | $8,539 | $485,200 | $131,800 | $353,400 |
| 2022 | $8,464 | $485,200 | $131,800 | $353,400 |
| 2021 | $8,301 | $485,200 | $131,800 | $353,400 |
| 2020 | $8,301 | $485,200 | $131,800 | $353,400 |
| 2019 | $8,119 | $477,600 | $131,800 | $345,800 |
| 2018 | $8,074 | $477,600 | $131,800 | $345,800 |
| 2017 | $7,628 | $477,600 | $131,800 | $345,800 |
| 2016 | -- | $477,600 | $131,800 | $345,800 |
| 2015 | -- | $477,600 | $131,800 | $345,800 |
| 2014 | -- | $477,600 | $131,800 | $345,800 |
Agents Affiliated with this Home
-
Jeff Shaffer

Seller's Agent in 2012
Jeff Shaffer
Jeff A. Shaffer Real Estate, Inc.
(717) 873-9068
124 Total Sales
-
Dan Rodgers

Buyer's Agent in 2012
Dan Rodgers
RE/MAX
(717) 476-1794
65 Total Sales
-
N
Buyer's Agent in 2012
Non Member Member
Metropolitan Regional Information Systems
Map
Source: Bright MLS
MLS Number: 1004335284
APN: 09-F15-0093-000
- 90 Knight Rd Unit 26
- 680 Barlow Greenmount Rd
- 3070 Taneytown Rd
- 2465 Emmitsburg Rd
- 40 Hospital Rd
- 374 Cunningham Rd
- 1064 Baltimore Pike
- 912 Sunset Ave
- 801 Highland Ave
- 1165 Bullfrog Rd Unit 2
- 700 Fairview Ave
- 8 River Rd
- 724 Long Ln
- 480 Natural Dam Rd Unit 2
- Lot #1 Natural Dam Rd
- 43 Ivy Ln
- 60 Cooper Ln
- 151 Clapsaddle Rd
- 0 Fairfield and Iron Springs Rd Unit PAAD2014760
- 36 Jackson Rd
- 30 Round Top Ln Unit 21
- 39 Round Top Ln Unit 3
- 90 Round Top Ln Unit 20
- 471 Knight Rd Unit 19
- 81 Round Top Ln Unit 6
- 67 Round Top Ln Unit 5
- 460 Knight Rd Unit 4
- 11 Round Top Ln Unit 2
- 57 Round Top Ln Unit 4
- 501 Knight Rd Unit 17
- 114 Round Top Ln Unit 18
- 95 Round Top Ln Unit 7
- 105 Round Top Ln Unit 8
- 520 Knight Rd
- 160 Round Top Ln Unit 16
- 125 Round Top Ln Unit 9
- 198 Round Top Ln Unit 15
- 0 Knight Rd Unit 1006563178
- L-1 Knight Rd
- 0 Knight Rd Unit 20906945
