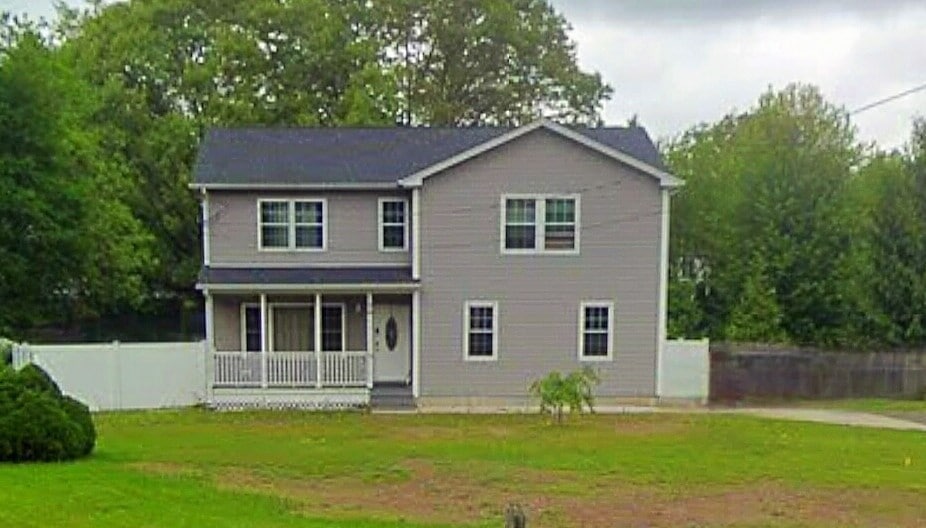
30 Royal Ln Agawam, MA 01001
Estimated payment $2,808/month
Highlights
- Medical Services
- Deck
- Wood Flooring
- Colonial Architecture
- Property is near public transit
- Solid Surface Countertops
About This Home
Welcome to this beautifully maintained 4-bedroom, 2.5-bathroom home located in a quiet, neighborhood. From the moment you arrive, you'll appreciate the curb appeal, featuring a welcoming front porch. Step inside to find a spacious and light-filled floor plan, perfect for both everyday living and entertaining. The main level boasts a cozy living room with a fireplace, a formal dining area, and an updated kitchen featuring modern appliances, ample cabinet space, and a convenient breakfast nook. Upstairs, you’ll find four bedrooms, including a luxurious primary suite with a private full bath and walk-in closet. The additional full bathroom and a main-level half bath offer convenience for family and guests alike. Enjoy outdoor living in the cozy backyard, perfect for summer BBQs or relaxing evenings. With an attached garage, dedicated laundry area, and plenty of storage throughout, this home checks all the boxes. Don’t miss your opportunity to make this move-in-ready gem your own!
Home Details
Home Type
- Single Family
Est. Annual Taxes
- $5,907
Year Built
- Built in 2019
Lot Details
- 0.46 Acre Lot
- Fenced Yard
- Fenced
- Property is zoned RA2
Parking
- 2 Car Attached Garage
- Driveway
- Open Parking
- Off-Street Parking
Home Design
- Colonial Architecture
- Frame Construction
- Shingle Roof
- Concrete Perimeter Foundation
Interior Spaces
- Insulated Windows
- Insulated Doors
- Living Room with Fireplace
Kitchen
- Breakfast Bar
- Range with Range Hood
- Microwave
- Dishwasher
- Solid Surface Countertops
- Disposal
Flooring
- Wood
- Ceramic Tile
Bedrooms and Bathrooms
- 4 Bedrooms
- Primary bedroom located on second floor
- Walk-In Closet
Laundry
- Laundry on main level
- Washer and Dryer
Unfinished Basement
- Basement Fills Entire Space Under The House
- Exterior Basement Entry
- Block Basement Construction
Eco-Friendly Details
- Energy-Efficient Thermostat
Outdoor Features
- Deck
- Rain Gutters
- Porch
Location
- Property is near public transit
- Property is near schools
Utilities
- Forced Air Heating and Cooling System
- Heating System Uses Natural Gas
Listing and Financial Details
- Legal Lot and Block 6 / 0010
- Assessor Parcel Number 2482562
Community Details
Overview
- No Home Owners Association
Amenities
- Medical Services
- Shops
- Coin Laundry
Recreation
- Park
- Jogging Path
Map
Home Values in the Area
Average Home Value in this Area
Tax History
| Year | Tax Paid | Tax Assessment Tax Assessment Total Assessment is a certain percentage of the fair market value that is determined by local assessors to be the total taxable value of land and additions on the property. | Land | Improvement |
|---|---|---|---|---|
| 2025 | $5,907 | $403,500 | $97,800 | $305,700 |
| 2024 | $5,762 | $396,300 | $97,800 | $298,500 |
| 2023 | $5,741 | $363,800 | $84,600 | $279,200 |
| 2022 | $5,458 | $338,800 | $84,600 | $254,200 |
| 2021 | $5,267 | $313,500 | $72,800 | $240,700 |
| 2020 | $5,175 | $307,500 | $71,700 | $235,800 |
| 2019 | $1,670 | $100,300 | $70,300 | $30,000 |
| 2018 | $1,691 | $101,800 | $70,300 | $31,500 |
| 2017 | $1,147 | $70,300 | $70,300 | $0 |
| 2016 | $1,214 | $75,000 | $70,300 | $4,700 |
| 2015 | $1,199 | $76,200 | $70,300 | $5,900 |
Property History
| Date | Event | Price | Change | Sq Ft Price |
|---|---|---|---|---|
| 07/15/2025 07/15/25 | Pending | -- | -- | -- |
| 07/09/2025 07/09/25 | For Sale | $425,000 | +34.9% | $212 / Sq Ft |
| 02/28/2019 02/28/19 | Sold | $315,000 | -4.5% | $143 / Sq Ft |
| 02/20/2019 02/20/19 | Pending | -- | -- | -- |
| 12/07/2018 12/07/18 | For Sale | $329,900 | -- | $150 / Sq Ft |
Purchase History
| Date | Type | Sale Price | Title Company |
|---|---|---|---|
| Not Resolvable | $315,000 | -- | |
| Deed | $112,000 | -- | |
| Foreclosure Deed | $106,000 | -- |
Mortgage History
| Date | Status | Loan Amount | Loan Type |
|---|---|---|---|
| Previous Owner | $100,000 | No Value Available | |
| Previous Owner | $125,000 | No Value Available | |
| Previous Owner | $22,000 | No Value Available | |
| Previous Owner | $111,841 | Purchase Money Mortgage |
Similar Homes in the area
Source: MLS Property Information Network (MLS PIN)
MLS Number: 73401416
APN: AGAW-000014H-000010-000006
- 19 Harding St
- 25 Damato Way
- 53 Cecile St
- 181 Springfield St
- 354 Rowley St
- 138 Suffield St
- 662 Cooper St
- 11 Stanley Place
- 222 James St
- 67 Suffield St
- 784 Springfield St
- 529 Mill St
- 94 Witheridge St
- 31 Colony Rd
- 43 Colony Rd Unit 2
- 575 North St
- 54 Colony Rd
- 435 Cold Spring Ave
- 29 Valentine St
- 10 Nolan Ln






