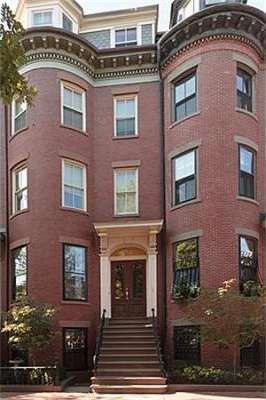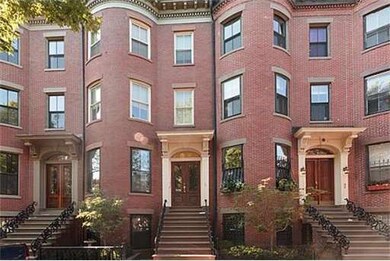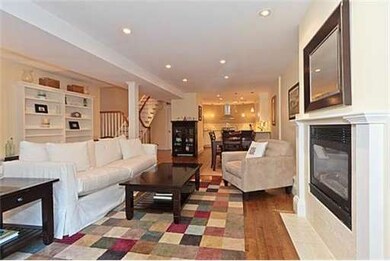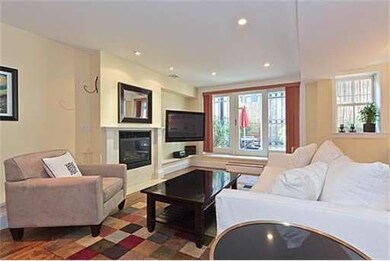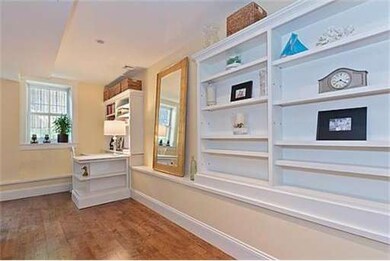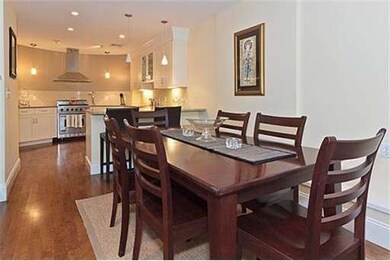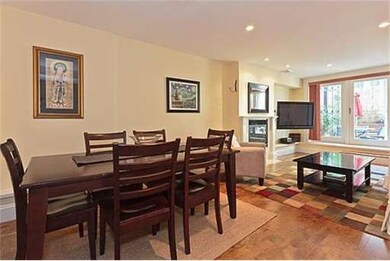
30 Rutland Square Unit 1 Boston, MA 02118
South End NeighborhoodHighlights
- Spa
- Brownstone
- Property is near public transit
- Custom Closet System
- Fireplace in Primary Bedroom
- 1-minute walk to South End Library Park
About This Home
As of May 2014FRESH NEW LOOK, NEWLY STAGED! Peaceful 2 bed/2.5 bath garden duplex in desirable Rutland Sq. boasts gorgeous custom built-ins & HIGH END FINISHES throughout. KING SIZE BEDROOMS, bay window, en-suite full baths. The master suite is a perfect retreat w/ 2 GAS FIREPLACES, deep jacuzzi tub & glass shower. BREATHTAKING KITCHEN, granite counters, bar seating, viking & sub-z appliances. Open layout PERFECT FOR ENTERTAINING AND COOKING! FULL windows, great sun light, DIRECT PARKING & PRIVATE PATIO
Last Agent to Sell the Property
Susan McLaren
Compass Listed on: 10/11/2011

Property Details
Home Type
- Condominium
Est. Annual Taxes
- $10,154
Year Built
- Built in 1875
Home Design
- Brownstone
- Garden Home
- Brick Exterior Construction
Interior Spaces
- 1,507 Sq Ft Home
- 2-Story Property
- Bay Window
- French Doors
- Living Room with Fireplace
- 2 Fireplaces
- Wood Flooring
Kitchen
- Range
- Microwave
- Freezer
- Dishwasher
- Kitchen Island
- Solid Surface Countertops
- Disposal
Bedrooms and Bathrooms
- 2 Bedrooms
- Fireplace in Primary Bedroom
- Custom Closet System
Laundry
- Laundry on main level
- Dryer
- Washer
Home Security
- Home Security System
- Intercom
Parking
- 1 Car Parking Space
- Tandem Parking
- Assigned Parking
Outdoor Features
- Spa
- Balcony
- Patio
Schools
- Hurly Elementary School
Utilities
- Central Air
- Baseboard Heating
- Natural Gas Connected
Additional Features
- Garden
- Property is near public transit
Listing and Financial Details
- Assessor Parcel Number W:04 P:02706 S:002,3391121
Community Details
Overview
- Property has a Home Owners Association
- Association fees include insurance
- 3 Units
Amenities
- Shops
Recreation
- Tennis Courts
- Park
Pet Policy
- Pets Allowed
Ownership History
Purchase Details
Home Financials for this Owner
Home Financials are based on the most recent Mortgage that was taken out on this home.Purchase Details
Home Financials for this Owner
Home Financials are based on the most recent Mortgage that was taken out on this home.Purchase Details
Home Financials for this Owner
Home Financials are based on the most recent Mortgage that was taken out on this home.Similar Homes in the area
Home Values in the Area
Average Home Value in this Area
Purchase History
| Date | Type | Sale Price | Title Company |
|---|---|---|---|
| Deed | $1,160,000 | -- | |
| Deed | $1,160,000 | -- | |
| Not Resolvable | $895,000 | -- | |
| Deed | $859,000 | -- | |
| Deed | $859,000 | -- |
Mortgage History
| Date | Status | Loan Amount | Loan Type |
|---|---|---|---|
| Open | $695,000 | Adjustable Rate Mortgage/ARM | |
| Closed | $200,000 | Balloon | |
| Closed | $1 | No Value Available | |
| Previous Owner | $716,000 | Purchase Money Mortgage | |
| Previous Owner | $85,000 | No Value Available | |
| Previous Owner | $523,000 | No Value Available | |
| Previous Owner | $687,200 | Purchase Money Mortgage |
Property History
| Date | Event | Price | Change | Sq Ft Price |
|---|---|---|---|---|
| 03/11/2021 03/11/21 | Under Contract | -- | -- | -- |
| 03/06/2021 03/06/21 | Rented | $6,000 | 0.0% | -- |
| 02/02/2021 02/02/21 | For Rent | $6,000 | 0.0% | -- |
| 03/03/2020 03/03/20 | Rented | $6,000 | 0.0% | -- |
| 02/26/2020 02/26/20 | Under Contract | -- | -- | -- |
| 02/19/2020 02/19/20 | For Rent | $6,000 | +13.2% | -- |
| 02/27/2019 02/27/19 | Rented | $5,300 | 0.0% | -- |
| 02/27/2019 02/27/19 | Under Contract | -- | -- | -- |
| 02/15/2019 02/15/19 | For Rent | $5,300 | 0.0% | -- |
| 05/07/2014 05/07/14 | Sold | $1,160,000 | 0.0% | $770 / Sq Ft |
| 03/16/2014 03/16/14 | Pending | -- | -- | -- |
| 03/03/2014 03/03/14 | Off Market | $1,160,000 | -- | -- |
| 02/26/2014 02/26/14 | For Sale | $1,075,000 | +20.1% | $713 / Sq Ft |
| 03/15/2012 03/15/12 | Sold | $895,000 | -2.7% | $594 / Sq Ft |
| 02/07/2012 02/07/12 | Pending | -- | -- | -- |
| 12/09/2011 12/09/11 | For Sale | $919,900 | +2.8% | $610 / Sq Ft |
| 12/08/2011 12/08/11 | Off Market | $895,000 | -- | -- |
| 12/03/2011 12/03/11 | Price Changed | $919,900 | -0.5% | $610 / Sq Ft |
| 10/11/2011 10/11/11 | For Sale | $924,500 | -- | $613 / Sq Ft |
Tax History Compared to Growth
Tax History
| Year | Tax Paid | Tax Assessment Tax Assessment Total Assessment is a certain percentage of the fair market value that is determined by local assessors to be the total taxable value of land and additions on the property. | Land | Improvement |
|---|---|---|---|---|
| 2025 | $16,345 | $1,411,500 | $0 | $1,411,500 |
| 2024 | $14,797 | $1,357,500 | $0 | $1,357,500 |
| 2023 | $14,149 | $1,317,400 | $0 | $1,317,400 |
| 2022 | $13,651 | $1,254,700 | $0 | $1,254,700 |
| 2021 | $13,388 | $1,254,700 | $0 | $1,254,700 |
| 2020 | $13,977 | $1,323,600 | $0 | $1,323,600 |
| 2019 | $13,545 | $1,285,100 | $0 | $1,285,100 |
| 2018 | $12,706 | $1,212,400 | $0 | $1,212,400 |
| 2017 | $12,117 | $1,144,200 | $0 | $1,144,200 |
| 2016 | $12,102 | $1,100,200 | $0 | $1,100,200 |
| 2015 | $11,784 | $973,100 | $0 | $973,100 |
| 2014 | $11,234 | $893,000 | $0 | $893,000 |
Agents Affiliated with this Home
-
Steven Cohen Team

Seller's Agent in 2021
Steven Cohen Team
Keller Williams Realty Boston-Metro | Back Bay
(617) 861-3636
186 in this area
473 Total Sales
-
M
Seller Co-Listing Agent in 2021
Michael O'Driscoll
Boston Brokerage Group
-
Mary Lochner Hurwitz

Buyer's Agent in 2021
Mary Lochner Hurwitz
Coldwell Banker Realty - Brookline
(617) 792-3556
33 Total Sales
-
Craig Lake

Buyer's Agent in 2020
Craig Lake
Compass
(917) 655-4160
10 in this area
38 Total Sales
-
Michael Tinsley

Buyer's Agent in 2019
Michael Tinsley
Longwood Residential, LLC
(508) 769-2544
97 Total Sales
-
Michael Moran

Seller's Agent in 2014
Michael Moran
Gibson Sothebys International Realty
(617) 733-7660
11 in this area
100 Total Sales
Map
Source: MLS Property Information Network (MLS PIN)
MLS Number: 71298954
APN: CBOS-000000-000004-002706-000002
- 22 Rutland Square Unit 2
- 15 Concord Square Unit 1A
- 33 Concord Square Unit 1
- 26 Concord Square Unit 2
- 30 Concord Square Unit 1
- 12 Concord Square Unit 1
- 40 Concord Square Unit 2
- 40 Concord Square Unit 1
- 504 Columbus Ave Unit 5
- 139 W Newton St Unit 1
- 692 Tremont St Unit 6
- 690 Tremont St Unit 5
- 688 Tremont St Unit 2
- 680 Tremont St Unit 2
- 144 Worcester St Unit 2
- 144 Worcester St Unit 1
- 144 Worcester St Unit 3
- 146 Worcester St Unit 3
- 673 Tremont St Unit 7
- 162 W Concord St Unit 1
