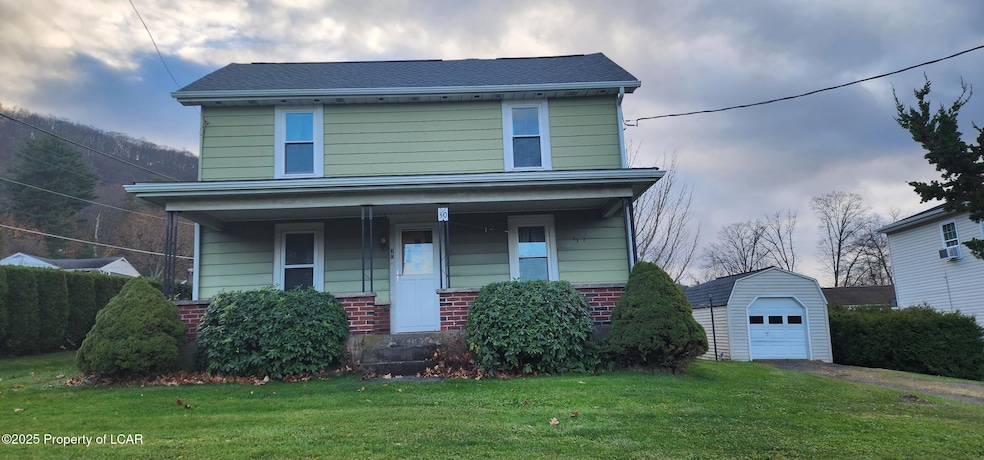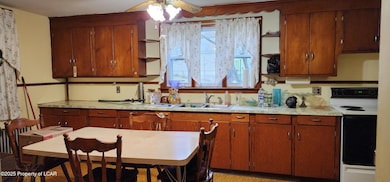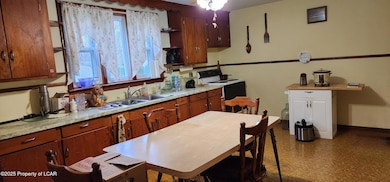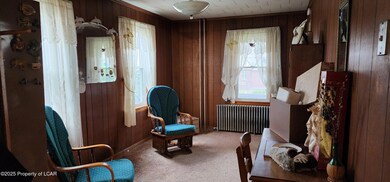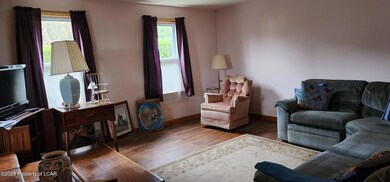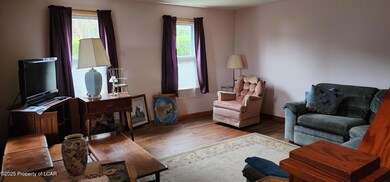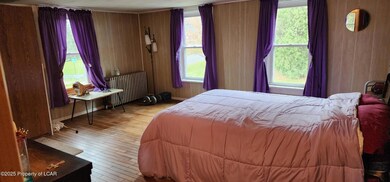30 S Main St Conyngham, PA 18219
Estimated payment $1,538/month
Highlights
- Colonial Architecture
- Screened Porch
- Eat-In Kitchen
- Wood Flooring
- 1 Car Detached Garage
- Paneling
About This Home
CONYNGHAM/Well maintained 2/3 bedroom home located on a corner lot on beautiful Main Street Conyngham. This house has great bones! The new roof was installed 2 years ago and comes with a guarantee, new windows, newer tub insert and hardwood flooring. With a little updating you can make it your dream home. Don't pass it up! LQQK $249,900
Listing Agent
Aggressive Realty & Rentals, LLC License #RS334133 Listed on: 11/23/2025
Home Details
Home Type
- Single Family
Est. Annual Taxes
- $2,632
Lot Details
- Lot Dimensions are 100x210
- Cleared Lot
- Property is in good condition
Home Design
- Colonial Architecture
- Fire Rated Drywall
- Composition Shingle Roof
- Asbestos Siding
- Plaster
Interior Spaces
- 1,458 Sq Ft Home
- Paneling
- Ceiling Fan
- Screened Porch
- Basement Hatchway
- Walkup Attic
- Eat-In Kitchen
Flooring
- Wood
- Concrete
Bedrooms and Bathrooms
- 3 Bedrooms
- 1 Full Bathroom
Parking
- 1 Car Detached Garage
- Garage Door Opener
- Private Driveway
Outdoor Features
- Shed
Utilities
- No Cooling
- Radiator
- Boiler Heating System
- Heating System Uses Gas
Map
Home Values in the Area
Average Home Value in this Area
Tax History
| Year | Tax Paid | Tax Assessment Tax Assessment Total Assessment is a certain percentage of the fair market value that is determined by local assessors to be the total taxable value of land and additions on the property. | Land | Improvement |
|---|---|---|---|---|
| 2025 | $2,824 | $121,600 | $32,900 | $88,700 |
| 2024 | $2,632 | $121,600 | $32,900 | $88,700 |
| 2023 | $2,585 | $121,600 | $32,900 | $88,700 |
| 2022 | $2,563 | $121,600 | $32,900 | $88,700 |
| 2021 | $2,492 | $121,600 | $32,900 | $88,700 |
| 2020 | $2,452 | $121,600 | $32,900 | $88,700 |
| 2019 | $2,360 | $121,600 | $32,900 | $88,700 |
| 2018 | $2,281 | $121,600 | $32,900 | $88,700 |
| 2017 | $2,237 | $121,600 | $32,900 | $88,700 |
| 2016 | -- | $121,600 | $32,900 | $88,700 |
| 2015 | -- | $121,600 | $32,900 | $88,700 |
| 2014 | -- | $121,600 | $32,900 | $88,700 |
Property History
| Date | Event | Price | List to Sale | Price per Sq Ft |
|---|---|---|---|---|
| 11/23/2025 11/23/25 | For Sale | $249,900 | -- | $171 / Sq Ft |
Purchase History
| Date | Type | Sale Price | Title Company |
|---|---|---|---|
| Quit Claim Deed | -- | -- |
Source: Luzerne County Association of REALTORS®
MLS Number: 25-5953
APN: 08-S6S1-005-015-000
- 5 Short Ln
- 125 S Main St
- 61 Mountain Rd
- 0 Mountain Ridge Rd
- 0 Mountain Rd
- 6 Sydney Way
- 145 Mountain Rd
- 11-B Park Cir
- The Standford Plan at Susquehanna Highlands
- The Frankford Plan at Susquehanna Highlands
- The Brookville Plan at College Crest Colony
- The Wakefield Plan at Susquehanna Highlands
- The Knoxville Plan at College Crest Colony
- The Austin Plan at College Crest Colony
- The Monterrey Plan at College Crest Colony
- The Winslow Plan at Susquehanna Highlands
- The Newport Plan at College Crest Colony
- The Jamestown Plan at College Crest Colony
- The Arlington Plan at Susquehanna Highlands
- The Burlington Plan at Monroe Manor - Single Family
- 4285 Hollywood Blvd Unit 2
- 426 Airport Beltway
- 757 Mcnair St
- 138 W 21st St
- 355 W Broad St
- 700 S Church St
- 145 W Broad St
- 124 N Wyoming St
- 125 Pebble Beach Dr
- 1 Edge Rock Dr
- 11 Lazy Ln
- 27 Snyder Ave
- 244 Sand Springs Dr
- 273 Four Seasons Dr
- 454 Fern St
- 456 Fern St
- 70 Broad St
- 70 Dean St
- 702 Walnut St Unit 1
- 606 Walnut St
