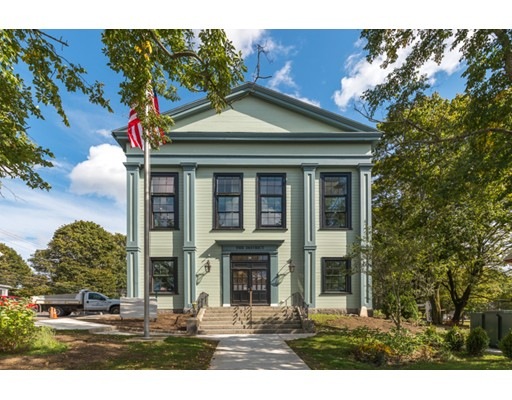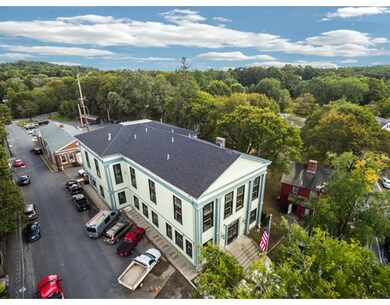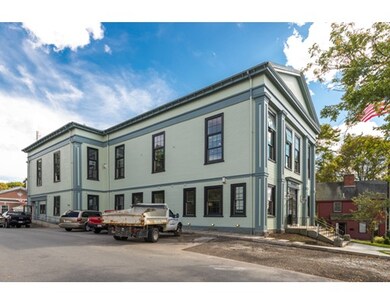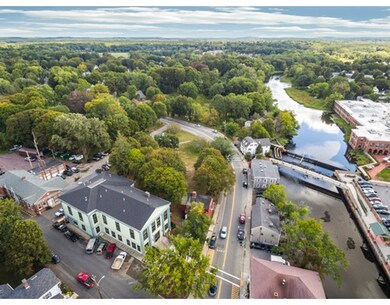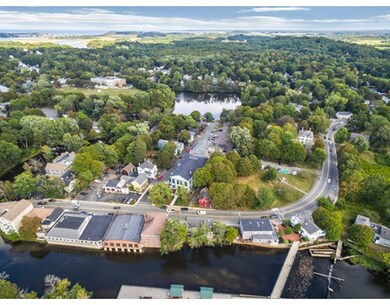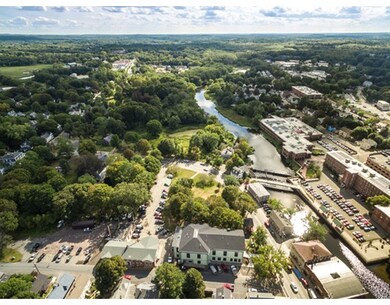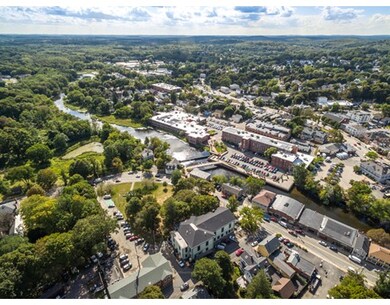
30 S Main St Unit 101 Ipswich, MA 01938
2
Beds
3
Baths
1,301
Sq Ft
1833
Built
About This Home
As of November 2017********MULTIPLE OFFER NOTIFICATION- HIGHEST & BEST OFFER DUE 9-16 @ 4 PM**********District Condominium Unit 101 features dual master suites, designer kitchen with KitchenAid stainless appliance package, in -unit fully equipped laundry, ideal open concept living room with gas fireplace and exterior patio overlooking the Central Green. Ideally located near shops ,commuter rail, restaurants 95 and more. Live near it all!
Ownership History
Date
Name
Owned For
Owner Type
Purchase Details
Closed on
Aug 1, 2019
Sold by
Ganley David and Ganley Patricia W
Bought by
Knight Barry L and Surette Donald V
Total Days on Market
4
Current Estimated Value
Home Financials for this Owner
Home Financials are based on the most recent Mortgage that was taken out on this home.
Original Mortgage
$318,000
Outstanding Balance
$282,041
Interest Rate
3.8%
Mortgage Type
New Conventional
Estimated Equity
$329,841
Purchase Details
Listed on
Dec 2, 2017
Closed on
Nov 17, 2017
Sold by
District Condominiums
Bought by
Ganley David and Ganley Patricia W
Seller's Agent
Barb Cullen
Keller Williams Realty Evolution
Buyer's Agent
Barb Cullen
Keller Williams Realty Evolution
Sold Price
$2,800
Home Financials for this Owner
Home Financials are based on the most recent Mortgage that was taken out on this home.
Avg. Annual Appreciation
5.01%
Original Mortgage
$300,000
Interest Rate
3.85%
Mortgage Type
New Conventional
Map
Property Details
Home Type
Condominium
Est. Annual Taxes
$6,015
Year Built
1833
Lot Details
0
Listing Details
- Unit Level: 1
- Unit Placement: Street, Corner, Back
- Property Type: Condominium/Co-Op
- CC Type: Condo
- Other Agent: 2.00
- Handicap Access: Yes
- Lead Paint: Unknown
- Year Round: Yes
- Year Built Description: Approximate
- Special Features: None
- Property Sub Type: Condos
- Year Built: 1833
Interior Features
- Has Basement: Yes
- Fireplaces: 1
- Primary Bathroom: Yes
- Number of Rooms: 5
- Amenities: Public Transportation, Shopping, Walk/Jog Trails, Highway Access, T-Station
- Electric: Circuit Breakers
- Energy: Insulated Windows
- Flooring: Hardwood
- Insulation: Full
- Bedroom 2: First Floor
- Bathroom #1: First Floor
- Bathroom #2: First Floor
- Bathroom #3: First Floor
- Kitchen: First Floor
- Laundry Room: First Floor
- Living Room: First Floor
- Master Bedroom: First Floor
- Master Bedroom Description: Bathroom - Full
- No Bedrooms: 2
- Full Bathrooms: 2
- Half Bathrooms: 1
- No Living Levels: 1
- Main Lo: C95098
- Main So: C95236
Exterior Features
- Construction: Frame, Other (See Remarks)
- Exterior: Clapboard, Wood
- Exterior Unit Features: Deck
Garage/Parking
- Parking: Off-Street, Deeded
- Parking Spaces: 1
Utilities
- Cooling Zones: 1
- Heat Zones: 1
- Hot Water: Tank
- Utility Connections: for Gas Range
- Sewer: City/Town Sewer
- Water: City/Town Water
Condo/Co-op/Association
- Condominium Name: DISTRICT Condominium
- Association Fee Includes: Water, Sewer, Master Insurance, Elevator, Exterior Maintenance, Landscaping, Snow Removal
- Association Security: Intercom
- Management: Owner Association
- Pets Allowed: Yes w/ Restrictions
- No Units: 12
- Unit Building: 101
Fee Information
- Fee Interval: Monthly
Lot Info
- Zoning: cb
Create a Home Valuation Report for This Property
The Home Valuation Report is an in-depth analysis detailing your home's value as well as a comparison with similar homes in the area
Similar Homes in Ipswich, MA
Home Values in the Area
Average Home Value in this Area
Purchase History
| Date | Type | Sale Price | Title Company |
|---|---|---|---|
| Not Resolvable | $424,000 | -- | |
| Not Resolvable | $424,000 | -- |
Source: Public Records
Mortgage History
| Date | Status | Loan Amount | Loan Type |
|---|---|---|---|
| Open | $318,000 | New Conventional | |
| Previous Owner | $300,000 | New Conventional |
Source: Public Records
Property History
| Date | Event | Price | Change | Sq Ft Price |
|---|---|---|---|---|
| 01/05/2018 01/05/18 | Rented | $2,800 | 0.0% | -- |
| 12/02/2017 12/02/17 | For Rent | $2,800 | 0.0% | -- |
| 11/16/2017 11/16/17 | Sold | $424,000 | +6.0% | $326 / Sq Ft |
| 09/16/2017 09/16/17 | Pending | -- | -- | -- |
| 09/15/2017 09/15/17 | Price Changed | $399,905 | 0.0% | $307 / Sq Ft |
| 09/12/2017 09/12/17 | For Sale | $399,900 | -- | $307 / Sq Ft |
Source: MLS Property Information Network (MLS PIN)
Tax History
| Year | Tax Paid | Tax Assessment Tax Assessment Total Assessment is a certain percentage of the fair market value that is determined by local assessors to be the total taxable value of land and additions on the property. | Land | Improvement |
|---|---|---|---|---|
| 2025 | $6,015 | $539,500 | $0 | $539,500 |
| 2024 | $5,155 | $453,000 | $0 | $453,000 |
| 2023 | $5,501 | $449,800 | $0 | $449,800 |
| 2022 | $5,593 | $434,900 | $0 | $434,900 |
| 2021 | $5,456 | $412,700 | $0 | $412,700 |
| 2020 | $5,239 | $373,700 | $0 | $373,700 |
| 2019 | $5,571 | $395,400 | $0 | $395,400 |
Source: Public Records
Source: MLS Property Information Network (MLS PIN)
MLS Number: 72227115
APN: 42A 112 101
Nearby Homes
- 30 S Main St Unit 105
- 13 Estes St
- 58 Central St Unit 2
- 16 Green St Unit 11
- 20 Manning St Unit 1
- 11 Washington St Unit 4
- 11 Washington St Unit 8
- 11 Washington St Unit 11
- 11 Washington St Unit 9
- 11 Washington St Unit 12
- 11 Washington St Unit 10
- 1 Mineral St Unit 13
- 51 Turkey Shore Rd
- 13 Mount Pleasant Ave Unit 3
- 2 Sawyer St
- 59 Washington St
- 2 Blaisdell Terrace Unit 2
- 2 Blaisdell Terrace Unit 1
- 25 Pleasant St Unit 2
- 8 Cogswell St
