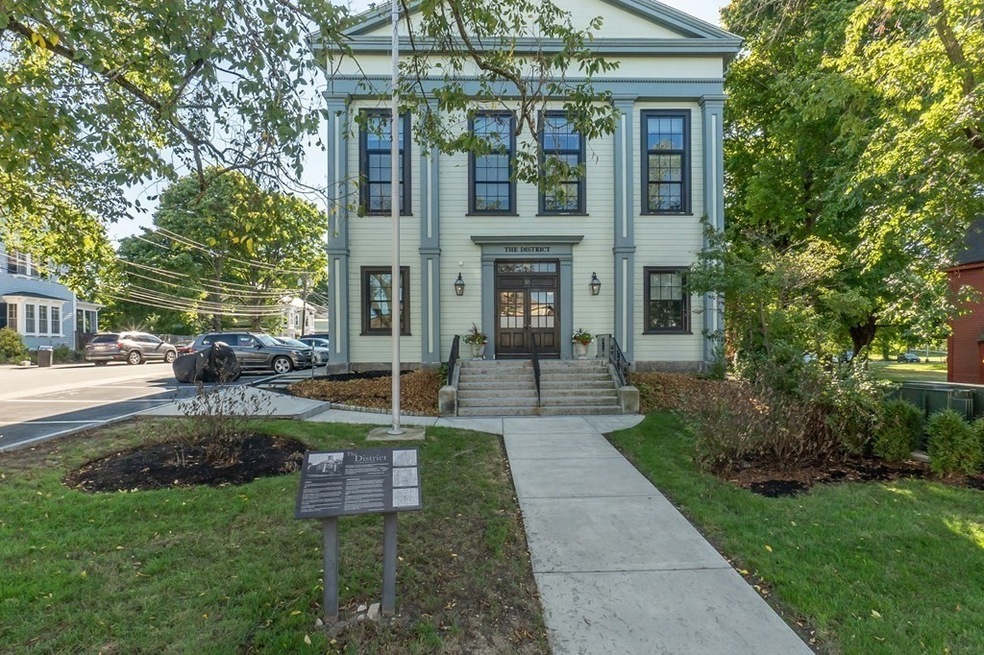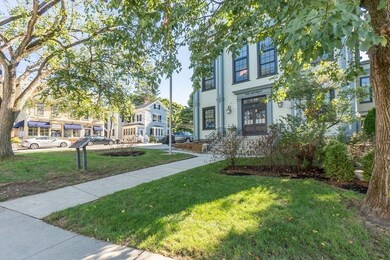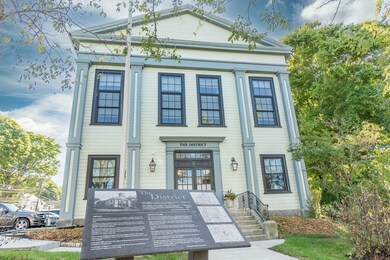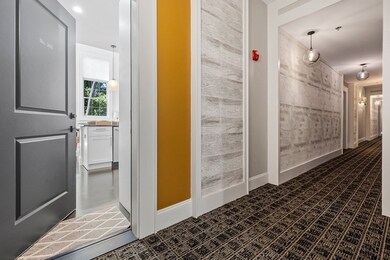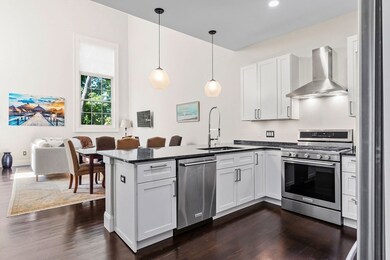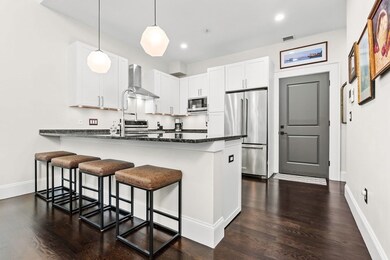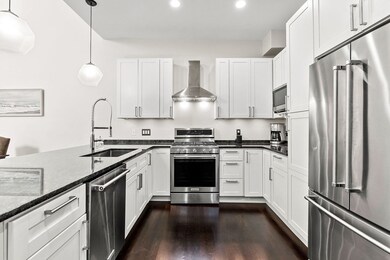
30 S Main St Unit 201 Ipswich, MA 01938
Highlights
- Marina
- No Units Above
- Wood Flooring
- Ipswich High School Rated A-
- Property is near public transit
- 1 Fireplace
About This Home
As of December 2022Here is your chance to own one of the premier and larger units in Ipswich's historic and popular, District Condominiums. Featuring soaring ceilings, tons of natural light and a flexible floor plan with 3 bedrooms, 4 bathroom, this unit is what dreams are made of! There are two primary bedroom options on the 1st floor with ensuite baths, ample closet space and lots of light. The kitchen gleams with a large granite island, stainless steel appliances and a 5 burner gas range and then transitions seamlessly into the open space dining and living area. 2nd floor features 1/2 bath, gas burning fireplace and additional bedroom with skylight. Elevator and ramp access with additional oversized storage room in basement. Two deeded parking spots and walking distance to downtown shopping, restaurants, the commuter rail. This unit has it all and and affords luxury living in one of New Englands quintessential beach towns. Love where you live and claim your resident Crane Beach sticker today!
Last Agent to Sell the Property
Coldwell Banker Realty - Ipswich Listed on: 09/21/2022

Townhouse Details
Home Type
- Townhome
Est. Annual Taxes
- $7,020
Year Built
- Built in 2017
Lot Details
- Near Conservation Area
- No Units Above
HOA Fees
- $556 Monthly HOA Fees
Home Design
- Shingle Roof
Interior Spaces
- 1,898 Sq Ft Home
- 2-Story Property
- 1 Fireplace
- Intercom
- Basement
Kitchen
- Range
- Dishwasher
Flooring
- Wood
- Carpet
Bedrooms and Bathrooms
- 3 Bedrooms
Laundry
- Dryer
- Washer
Parking
- 2 Car Parking Spaces
- Deeded Parking
Location
- Property is near public transit
Schools
- Winthrop Elementary School
- IMS Middle School
- IHS High School
Utilities
- Forced Air Heating and Cooling System
- Heating System Uses Natural Gas
- 220 Volts
- Natural Gas Connected
- Gas Water Heater
Listing and Financial Details
- Assessor Parcel Number M:42A B:0112 L:201,5035232
Community Details
Overview
- Association fees include water, sewer, insurance, ground maintenance, snow removal
- 12 Units
- The District Community
Amenities
- Shops
- Elevator
Recreation
- Marina
- Park
- Jogging Path
Pet Policy
- Call for details about the types of pets allowed
Ownership History
Purchase Details
Home Financials for this Owner
Home Financials are based on the most recent Mortgage that was taken out on this home.Purchase Details
Home Financials for this Owner
Home Financials are based on the most recent Mortgage that was taken out on this home.Similar Homes in Ipswich, MA
Home Values in the Area
Average Home Value in this Area
Purchase History
| Date | Type | Sale Price | Title Company |
|---|---|---|---|
| Condominium Deed | $585,000 | None Available | |
| Not Resolvable | $514,900 | -- |
Mortgage History
| Date | Status | Loan Amount | Loan Type |
|---|---|---|---|
| Open | $300,000 | Purchase Money Mortgage | |
| Previous Owner | $411,920 | New Conventional |
Property History
| Date | Event | Price | Change | Sq Ft Price |
|---|---|---|---|---|
| 12/15/2022 12/15/22 | Sold | $620,000 | -1.4% | $327 / Sq Ft |
| 10/23/2022 10/23/22 | Pending | -- | -- | -- |
| 09/21/2022 09/21/22 | For Sale | $629,000 | +7.5% | $331 / Sq Ft |
| 08/20/2021 08/20/21 | Sold | $585,000 | +1.7% | $308 / Sq Ft |
| 07/14/2021 07/14/21 | Pending | -- | -- | -- |
| 07/08/2021 07/08/21 | For Sale | $575,000 | +11.7% | $303 / Sq Ft |
| 12/01/2017 12/01/17 | Sold | $514,900 | 0.0% | $271 / Sq Ft |
| 10/02/2017 10/02/17 | Pending | -- | -- | -- |
| 09/14/2017 09/14/17 | For Sale | $514,900 | -- | $271 / Sq Ft |
Tax History Compared to Growth
Tax History
| Year | Tax Paid | Tax Assessment Tax Assessment Total Assessment is a certain percentage of the fair market value that is determined by local assessors to be the total taxable value of land and additions on the property. | Land | Improvement |
|---|---|---|---|---|
| 2025 | $7,622 | $683,600 | $0 | $683,600 |
| 2024 | $6,775 | $595,300 | $0 | $595,300 |
| 2023 | $6,925 | $566,200 | $0 | $566,200 |
| 2022 | $7,020 | $545,900 | $0 | $545,900 |
| 2021 | $7,058 | $533,900 | $0 | $533,900 |
| 2020 | $6,772 | $483,000 | $0 | $483,000 |
| 2019 | $7,500 | $532,300 | $0 | $532,300 |
Agents Affiliated with this Home
-
Constantina Tzortzis

Seller's Agent in 2022
Constantina Tzortzis
Coldwell Banker Realty - Ipswich
(603) 459-9632
11 in this area
87 Total Sales
-
Erin Lane

Seller Co-Listing Agent in 2022
Erin Lane
Coldwell Banker Realty - Ipswich
(978) 360-8564
13 in this area
60 Total Sales
-
Dorothy Levesque
D
Buyer's Agent in 2022
Dorothy Levesque
J. Barrett & Company
(978) 500-2512
12 in this area
12 Total Sales
-
Ellen Hazo

Seller's Agent in 2021
Ellen Hazo
Advisors Living - Merrimac
(978) 821-2425
1 in this area
43 Total Sales
-
Herrick Lutts Realty Partners
H
Seller's Agent in 2017
Herrick Lutts Realty Partners
Herrick Lutts Realty Partners
4 in this area
235 Total Sales
Map
Source: MLS Property Information Network (MLS PIN)
MLS Number: 73039172
APN: 42A 112 201
- 0 Lanes End
- 16 Green St Unit 9
- 11 Washington St Unit 4
- 11 Washington St Unit 12
- 11 Washington St Unit 10
- 20 Manning St Unit 2
- 5 County St
- 54 N Main St
- 7 Highland Ave Unit 9
- 59 Washington St
- 6 Essex Rd Unit 3
- 8 Cogswell St
- 15 Appleton Park
- 4 Agawam Ave
- 23 Heard Dr
- 24 Primrose Ln Unit 24
- 16 Primrose Ln Unit 16
- 4 Primrose Ln Unit 4
- 3 Jeffreys Neck Rd
- 64 Linebrook Rd
