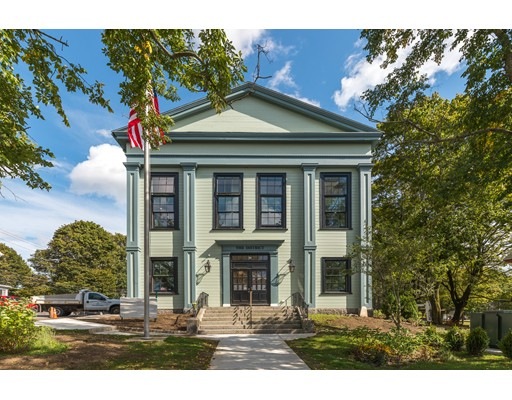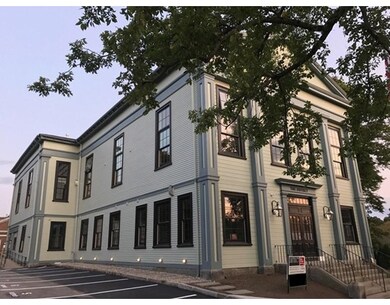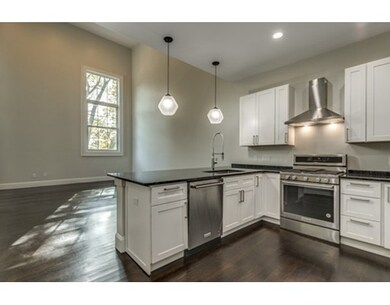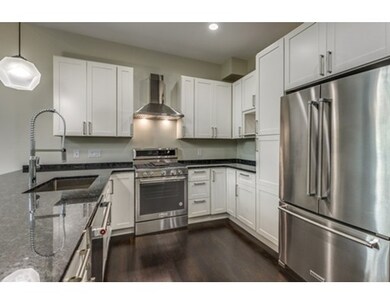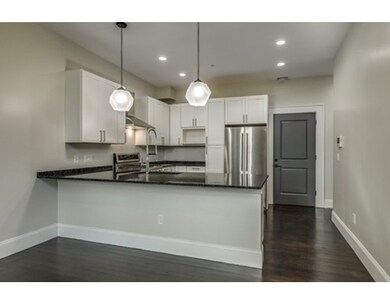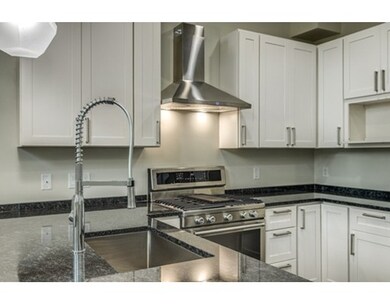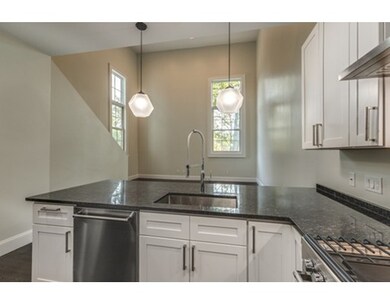30 S Main St Unit 201 Ipswich, MA 01938
About This Home
As of December 2022Discover the DISTRICT! 10 unique condominium homes from $299,900- 519,900. No. 201 features 3 bedrooms, 2 full and 2 half baths. This home has dual master suites with soaring ceilings, an open floor plan with large living-dining area, game room or den with gas fireplace. Truly a unique home with plenty of options! Designer oversized kitchen with breakfast bar, stainless appliance package, in unit washer & dryer included, ample closets, and exclusive storage areas too. Just steps to River Walk, Central Green and commuter rail. Easy access to 95 and Crane's Beach.
Ownership History
Purchase Details
Home Financials for this Owner
Home Financials are based on the most recent Mortgage that was taken out on this home.Purchase Details
Home Financials for this Owner
Home Financials are based on the most recent Mortgage that was taken out on this home.Map
Property Details
Home Type
Condominium
Est. Annual Taxes
$7,622
Year Built
1833
Lot Details
0
Listing Details
- Unit Level: 2
- Unit Placement: Upper, Corner, Front
- Property Type: Condominium/Co-Op
- CC Type: Condo
- Other Agent: 2.00
- Handicap Access: Yes
- Lead Paint: Unknown
- Year Round: Yes
- Year Built Description: Approximate, Certified Historic, Renovated Since, Finished, Never Occupied
- Special Features: NewHome
- Property Sub Type: Condos
- Year Built: 1833
Interior Features
- Has Basement: Yes
- Fireplaces: 1
- Primary Bathroom: Yes
- Number of Rooms: 6
- Amenities: Public Transportation, Shopping, Park, Walk/Jog Trails, Medical Facility, Highway Access, Marina, T-Station
- Electric: Circuit Breakers
- Energy: Insulated Windows, Prog. Thermostat
- Flooring: Wood
- Insulation: Full
- Bedroom 2: Second Floor
- Bedroom 3: Third Floor
- Bathroom #1: Second Floor
- Bathroom #2: Second Floor
- Bathroom #3: Second Floor
- Kitchen: Second Floor
- Laundry Room: Second Floor
- Living Room: Second Floor
- Master Bedroom: Second Floor
- Master Bedroom Description: Bathroom - Full, Ceiling - Cathedral, Closet - Walk-in
- Dining Room: Second Floor
- No Bedrooms: 3
- Full Bathrooms: 2
- Half Bathrooms: 2
- Oth1 Room Name: Bathroom
- Oth1 Dscrp: Bathroom - Half
- Oth1 Level: Third Floor
- Oth2 Room Name: Game Room
- Oth2 Dscrp: Bathroom - Half, Fireplace, Recessed Lighting
- Oth2 Level: Third Floor
- No Living Levels: 2
- Main Lo: C95098
- Main So: C95098
Exterior Features
- Construction: Frame
- Exterior: Clapboard
Garage/Parking
- Parking: Assigned, Deeded
- Parking Spaces: 2
Utilities
- Hot Water: Tank
- Utility Connections: for Gas Range
- Sewer: City/Town Sewer
- Water: City/Town Water
Condo/Co-op/Association
- Condominium Name: DISTRICT Condominium
- Association Fee Includes: Water, Sewer, Master Insurance, Elevator, Exterior Maintenance, Landscaping, Snow Removal
- Management: Owner Association
- Pets Allowed: Yes w/ Restrictions
- No Units: 12
- Unit Building: 201
Fee Information
- Fee Interval: Monthly
Lot Info
- Zoning: cb
- Acre: 0.44
- Lot Size: 19116.00
Home Values in the Area
Average Home Value in this Area
Purchase History
| Date | Type | Sale Price | Title Company |
|---|---|---|---|
| Condominium Deed | $585,000 | None Available | |
| Not Resolvable | $514,900 | -- |
Mortgage History
| Date | Status | Loan Amount | Loan Type |
|---|---|---|---|
| Open | $300,000 | Purchase Money Mortgage | |
| Previous Owner | $411,920 | New Conventional |
Property History
| Date | Event | Price | Change | Sq Ft Price |
|---|---|---|---|---|
| 12/15/2022 12/15/22 | Sold | $620,000 | -1.4% | $327 / Sq Ft |
| 10/23/2022 10/23/22 | Pending | -- | -- | -- |
| 09/21/2022 09/21/22 | For Sale | $629,000 | +7.5% | $331 / Sq Ft |
| 08/20/2021 08/20/21 | Sold | $585,000 | +1.7% | $308 / Sq Ft |
| 07/14/2021 07/14/21 | Pending | -- | -- | -- |
| 07/08/2021 07/08/21 | For Sale | $575,000 | +11.7% | $303 / Sq Ft |
| 12/01/2017 12/01/17 | Sold | $514,900 | 0.0% | $271 / Sq Ft |
| 10/02/2017 10/02/17 | Pending | -- | -- | -- |
| 09/14/2017 09/14/17 | For Sale | $514,900 | -- | $271 / Sq Ft |
Tax History
| Year | Tax Paid | Tax Assessment Tax Assessment Total Assessment is a certain percentage of the fair market value that is determined by local assessors to be the total taxable value of land and additions on the property. | Land | Improvement |
|---|---|---|---|---|
| 2025 | $7,622 | $683,600 | $0 | $683,600 |
| 2024 | $6,775 | $595,300 | $0 | $595,300 |
| 2023 | $6,925 | $566,200 | $0 | $566,200 |
| 2022 | $7,020 | $545,900 | $0 | $545,900 |
| 2021 | $7,058 | $533,900 | $0 | $533,900 |
| 2020 | $6,772 | $483,000 | $0 | $483,000 |
| 2019 | $7,500 | $532,300 | $0 | $532,300 |
Source: MLS Property Information Network (MLS PIN)
MLS Number: 72228750
APN: 42A 112 201
- 13 Estes St
- 58 Central St Unit 2
- 16 Green St Unit 11
- 20 Manning St Unit 1
- 11 Washington St Unit 4
- 11 Washington St Unit 8
- 11 Washington St Unit 11
- 11 Washington St Unit 9
- 11 Washington St Unit 12
- 11 Washington St Unit 10
- 1 Mineral St Unit 13
- 51 Turkey Shore Rd
- 2 Sawyer St
- 59 Washington St
- 2 Blaisdell Terrace Unit 2
- 2 Blaisdell Terrace Unit 1
- 25 Pleasant St Unit 2
- 8 Cogswell St
- 6 Essex Rd Unit 15
- 4 Agawam Ave
