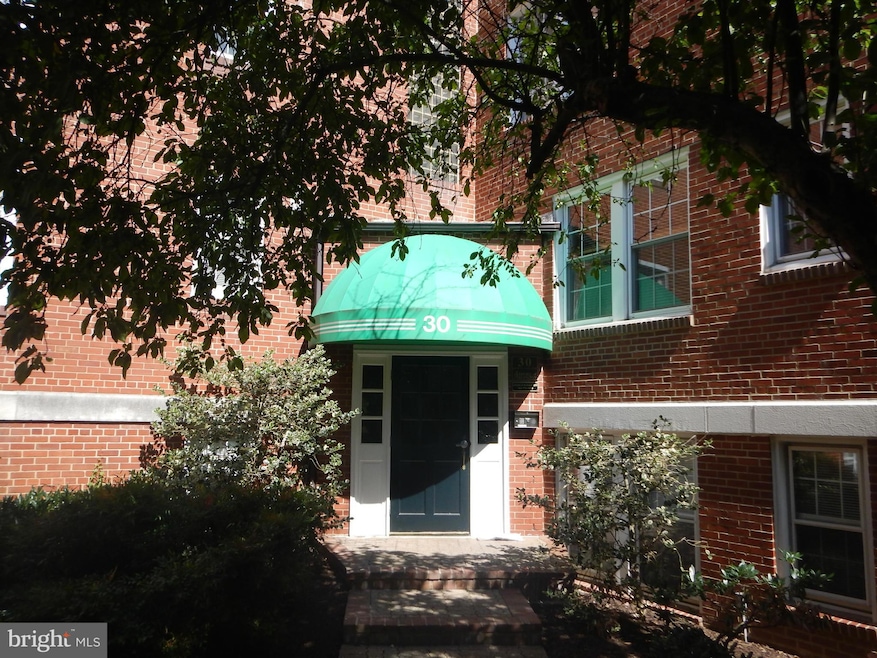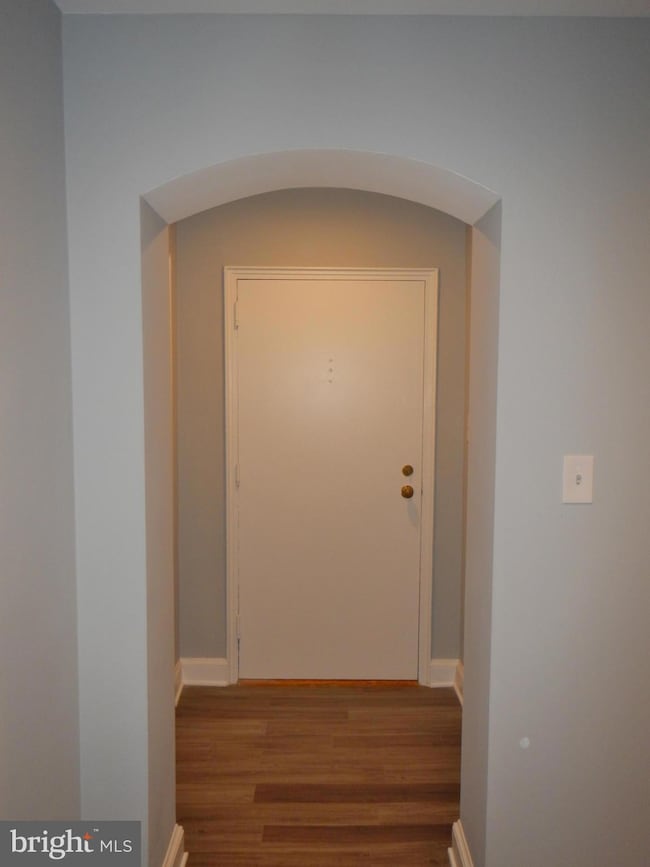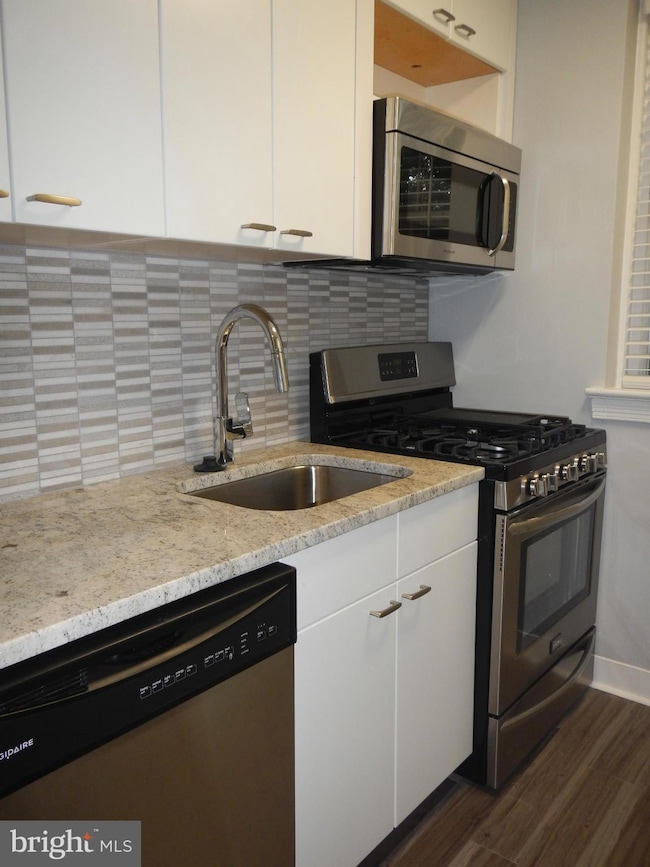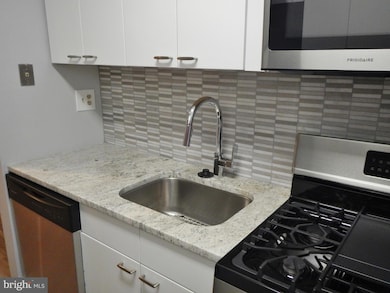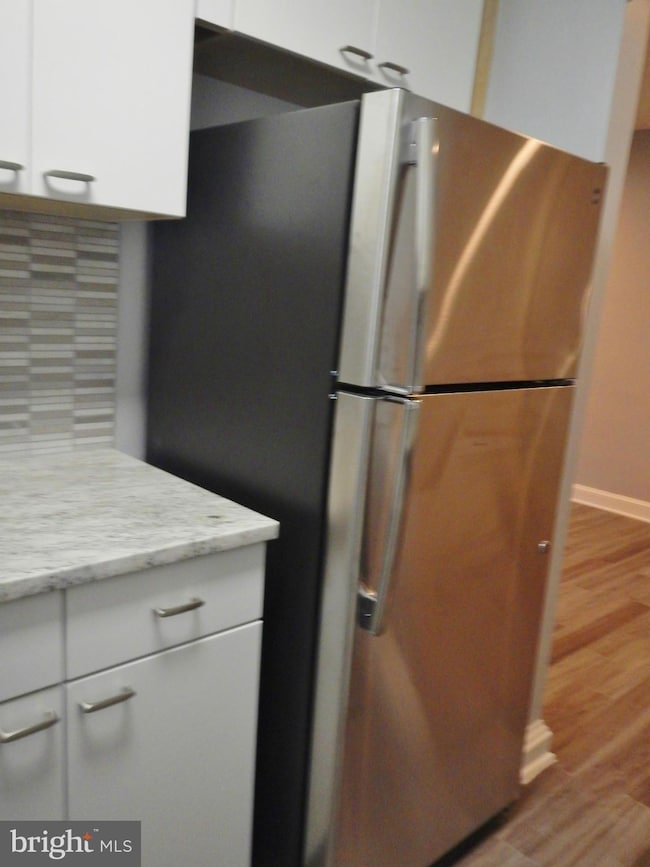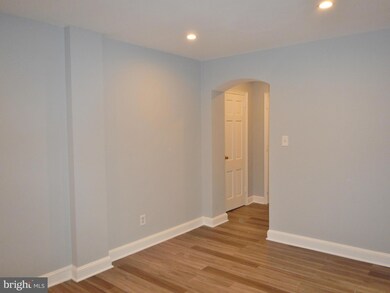30 S Old Glebe Rd Unit 1E Arlington, VA 22204
Arlington Heights NeighborhoodHighlights
- Gourmet Kitchen
- Colonial Architecture
- Upgraded Countertops
- Thomas Jefferson Middle School Rated A-
- Traditional Floor Plan
- Double Pane Windows
About This Home
The Arbors is 1.1 mile to the Ballston Metro right across the street from Thomas Jefferson Community Center. Renovated kitchen w/ granite counters, stainless appliances. Modern laminate flooring throughout. Renovated bath. Recessed lights. Security building. Laundry room in building. Tenant pays separate electric only. No smoking. Will consider a small pet w/ refundable pet deposit. Available August 1, 2025. Minimum one year lease. $200 move-in fee.
Last Listed By
Residential Properties, Inc. License #0225022021 Listed on: 06/13/2025
Condo Details
Home Type
- Condominium
Est. Annual Taxes
- $2,522
Year Built
- Built in 1942
Lot Details
- Property is in very good condition
Home Design
- Colonial Architecture
- Brick Exterior Construction
Interior Spaces
- 663 Sq Ft Home
- Property has 1 Level
- Traditional Floor Plan
- Double Pane Windows
- Window Treatments
- Combination Dining and Living Room
Kitchen
- Gourmet Kitchen
- Gas Oven or Range
- Dishwasher
- Upgraded Countertops
- Disposal
Bedrooms and Bathrooms
- 1 Main Level Bedroom
- En-Suite Primary Bedroom
- 1 Full Bathroom
Parking
- 1 Open Parking Space
- 1 Parking Space
- Parking Lot
- Off-Street Parking
Schools
- Wakefield High School
Utilities
- Heat Pump System
- Natural Gas Water Heater
Listing and Financial Details
- Residential Lease
- Security Deposit $1,725
- $200 Move-In Fee
- Tenant pays for exterior maintenance, electricity
- The owner pays for association fees
- Rent includes water, sewer, trash removal
- No Smoking Allowed
- 12-Month Min and 24-Month Max Lease Term
- Available 7/10/25
- $50 Application Fee
- Assessor Parcel Number 24-012-084
Community Details
Overview
- Property has a Home Owners Association
- Association fees include water, trash
- Low-Rise Condominium
- Arbors Of Arlington Condos
- Arbors Of Arlington Subdivision, Renovated 1 Br Floorplan
- Arbors Of Arlington Community
Amenities
- Laundry Facilities
Pet Policy
- Limit on the number of pets
- Pet Size Limit
- Pet Deposit $500
- Breed Restrictions
Map
Source: Bright MLS
MLS Number: VAAR2059296
APN: 24-012-084
- 22 S Old Glebe Rd Unit 5D
- 102 S Glebe Rd
- 3601 5th St S Unit 408
- 3601 5th St S Unit 211
- 3601 5th St S Unit 511
- 3601 5th St S Unit 206
- 3701 5th St S Unit 212
- 3701 5th St S Unit 408
- 15 S Irving St
- 3810 6th St S
- 3703 7th St S
- 11 S Hudson St
- 3930 6th St S
- 3919 7th St S
- 618 S Quincy St
- 3406 3rd St N
- 230 N Thomas St Unit 2303
- 404 S Garfield St
- 3700 8th St S
- 4305 2nd Rd N Unit 43052
