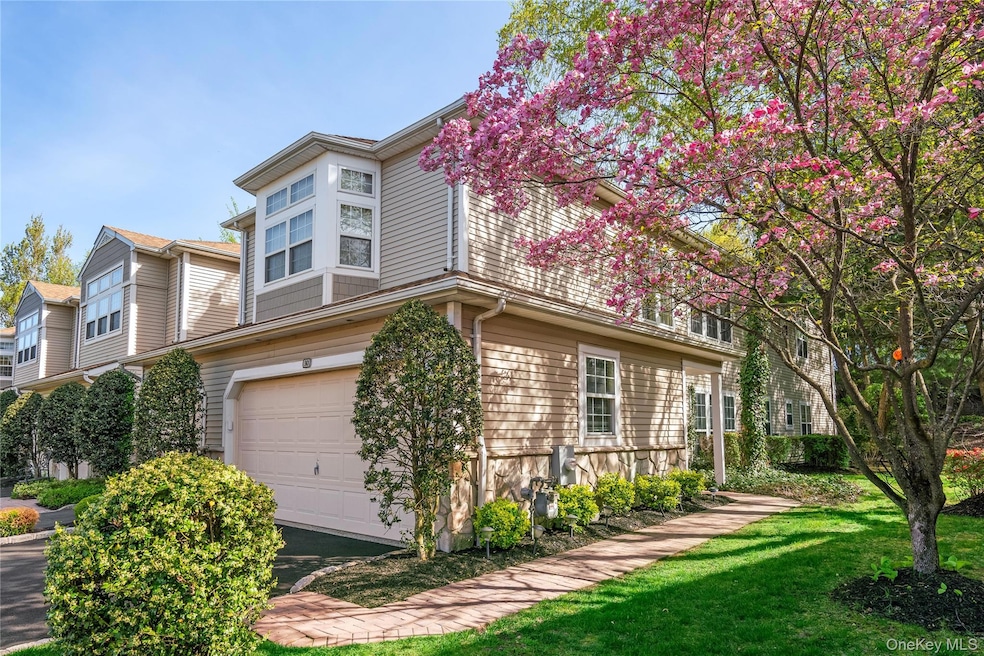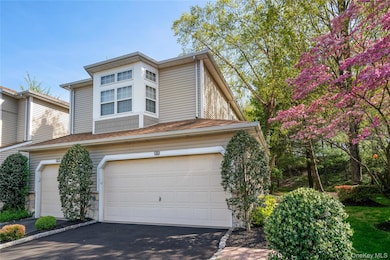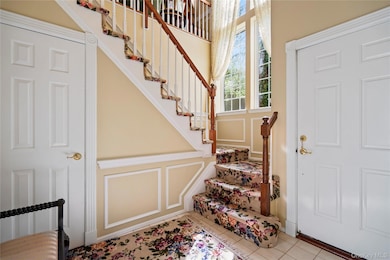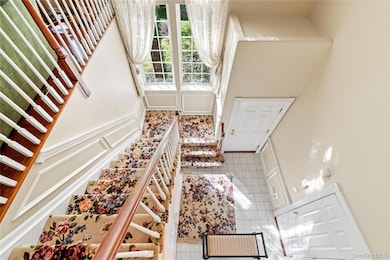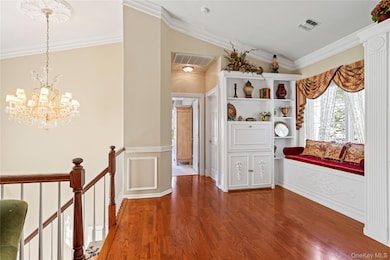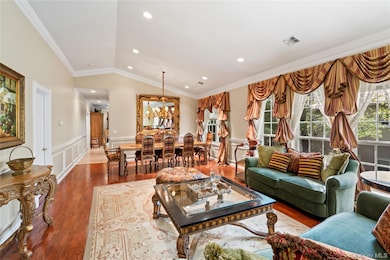30 Sagamore Dr Plainview, NY 11803
Estimated payment $7,618/month
Highlights
- Fitness Center
- In Ground Pool
- Gated Community
- Judy Jacobs Parkway Elementary School Rated A+
- Eat-In Gourmet Kitchen
- 4.82 Acre Lot
About This Home
Experience Exceptional Living at The Hamlet at Olde Oyster Bay. Welcome to an extraordinary lifestyle in one of Long Island's most coveted communities. This exclusive 24 hour gated development blends luxury, convenience, and security into one unparalleled residential experience. This meticulously maintained corner residence is illuminated with natural light featuring hardwood floors throughout and the convenience of a two-car garage. The spacious Living Room flows seamlessly into the Dining Room, while the Chef's Kitchen connects to the Den with doors leading to the oversized private deck-an ideal space for entertaining or relaxing. The Primary Suite offers a spa like bathroom with jacuzzi complimented by two additional bedrooms and one full bath. The community offers 24/7 gated security, indoor swimming pool, outdoor swimming pool, fitness center, spa, tennis, pickleball, basketball courts, playground, card room, activity lounge and a lake view restaurant. The Hamlet is a lifestyle with easy access to major roadways, shopping and dining. Plainview School District.
Listing Agent
Daniel Gale Sothebys Intl Rlty Brokerage Phone: 516-626-7600 License #10301219722 Listed on: 09/24/2025

Townhouse Details
Home Type
- Townhome
Est. Annual Taxes
- $15,977
Year Built
- Built in 2001
Lot Details
- End Unit
HOA Fees
- $1,127 Monthly HOA Fees
Parking
- 2 Car Attached Garage
- Driveway
Home Design
- Aluminum Siding
Interior Spaces
- 2,320 Sq Ft Home
- 2-Story Property
- Open Floorplan
- Crown Molding
- High Ceiling
- Entrance Foyer
- Formal Dining Room
- Storage
- Wood Flooring
- Neighborhood Views
Kitchen
- Eat-In Gourmet Kitchen
- Gas Oven
- Gas Range
- Microwave
- Freezer
- Dishwasher
- Stainless Steel Appliances
Bedrooms and Bathrooms
- 3 Bedrooms
- En-Suite Primary Bedroom
- Walk-In Closet
Laundry
- Laundry Room
- Dryer
- Washer
Home Security
- Home Security System
- Security Gate
Outdoor Features
- In Ground Pool
- Deck
Schools
- Judy Jacobs Parkway Elementary School
- H B Mattlin Middle School
- Plainview-Old Bethpage/Jfk High School
Utilities
- Forced Air Heating and Cooling System
- Heating System Uses Natural Gas
- Cable TV Available
Listing and Financial Details
- Legal Lot and Block 142U / 119
- Assessor Parcel Number 2489-13-119-00-0142-UCA020100212
Community Details
Overview
- Association fees include common area maintenance, grounds care, snow removal, trash
- Maintained Community
Amenities
- Door to Door Trash Pickup
- Clubhouse
Recreation
- Tennis Courts
- Fitness Center
- Community Pool
- Community Spa
- Snow Removal
Pet Policy
- Pets Allowed
Building Details
- Security
Security
- Gated Community
- Building Fire Alarm
- Fire and Smoke Detector
Map
Home Values in the Area
Average Home Value in this Area
Tax History
| Year | Tax Paid | Tax Assessment Tax Assessment Total Assessment is a certain percentage of the fair market value that is determined by local assessors to be the total taxable value of land and additions on the property. | Land | Improvement |
|---|---|---|---|---|
| 2025 | $15,977 | $669 | -- | $669 |
| 2024 | $4,767 | $669 | $0 | $669 |
| 2023 | $15,100 | $709 | $0 | $709 |
| 2022 | $15,100 | $669 | $0 | $669 |
| 2021 | $13,118 | $671 | $0 | $671 |
| 2020 | $12,519 | $976 | $0 | $976 |
| 2019 | $14,629 | $976 | $0 | $976 |
| 2018 | $13,483 | $976 | $0 | $0 |
| 2017 | $9,741 | $992 | $0 | $992 |
| 2016 | $14,215 | $1,145 | $0 | $1,145 |
| 2015 | $5,283 | $1,306 | $0 | $1,306 |
| 2014 | $5,283 | $1,306 | $0 | $1,306 |
| 2013 | $5,858 | $1,588 | $0 | $1,588 |
Property History
| Date | Event | Price | List to Sale | Price per Sq Ft |
|---|---|---|---|---|
| 10/27/2025 10/27/25 | Pending | -- | -- | -- |
| 09/24/2025 09/24/25 | For Sale | $979,000 | -- | $422 / Sq Ft |
Purchase History
| Date | Type | Sale Price | Title Company |
|---|---|---|---|
| Deed | $440,000 | John Tasolides |
Source: OneKey® MLS
MLS Number: 915180
APN: 2489-13-119-00-0142-UCA020100212
- 85 Sagamore Dr
- 93 Carriage Ln Unit Avon Lower
- 141 Carriage Ln
- 67 Carriage Ln
- 18 Hamlet Dr
- 176 Sagamore Dr
- 174 Sagamore Dr
- 2 Old Bridge Ct
- 63 Ridge Dr
- 185 Harvard Dr
- 43 Cabriolet Ln
- 15 Southwick Ct N
- 4 Long Ridge Rd
- 36 Southwick Ct S
- 26 Long Ridge Rd
- 10 Sorgi Ct
- 25 Cottontail Rd
- 85 Roundtree Dr
- 9 Princeton Dr
- 31 Louis Dr
