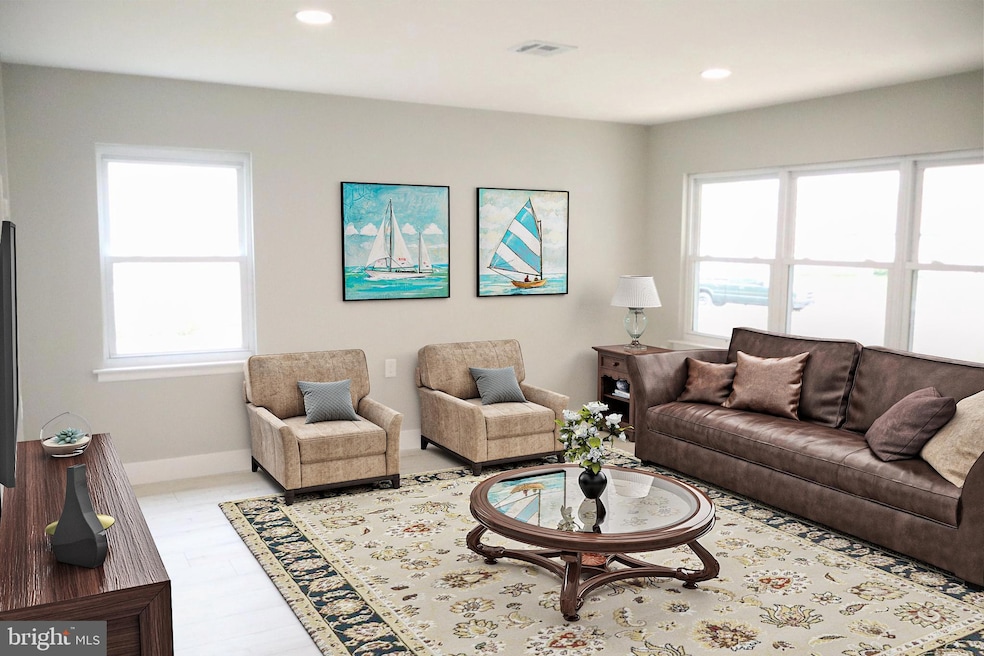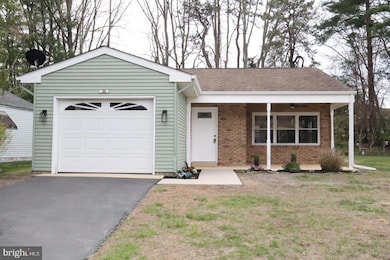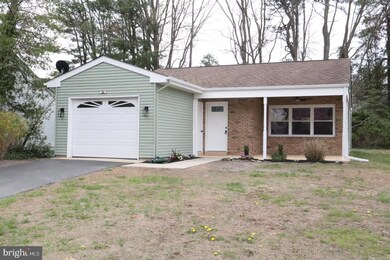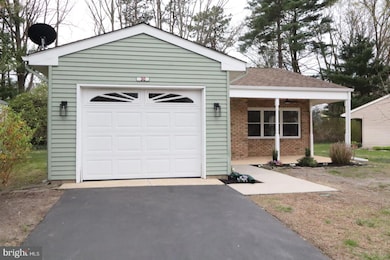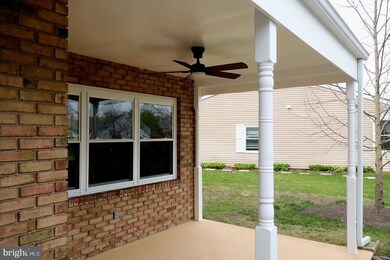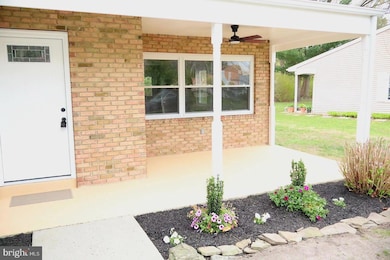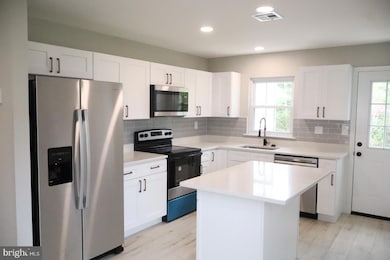
30 Saint Davids Place Southampton, NJ 08088
Leisuretowne NeighborhoodHighlights
- Senior Living
- Rambler Architecture
- Putting Green
- Clubhouse
- Community Pool
- Jogging Path
About This Home
As of June 2025Move-in ready! Completely renovated from top to bottom. Check out this charming 2 bedroom 1 bath home in the desirable Leisuretowne . New soft close cabinets, new appliances, new flooring, show beautifully in this brand new, updated kitchen. Gorgeous quartz countertops and perfect fixtures highlight the open layout complete with island. Updated bathroom with new all new fixtures, vanity, flooring, and much more. New water heater. New doors throughout. The theme is new. Pack your bags and move right in without having to lift a finger. Looking for an active community? This is the one, complete with 2 pools and a social life that boasts clubs/activities galore. This home will not last.
Last Agent to Sell the Property
Smires & Associates License #1539982 Listed on: 04/21/2025

Home Details
Home Type
- Single Family
Est. Annual Taxes
- $2,909
Year Built
- Built in 1971
Lot Details
- 6,159 Sq Ft Lot
- Lot Dimensions are 56.00 x 110.00
- Property is zoned RDPL
HOA Fees
- $89 Monthly HOA Fees
Parking
- 1 Car Attached Garage
- Front Facing Garage
- Driveway
- On-Street Parking
Home Design
- Rambler Architecture
- Slab Foundation
- Pitched Roof
- Shingle Roof
- Aluminum Siding
Interior Spaces
- 987 Sq Ft Home
- Property has 1 Level
- Living Room
- Laundry Room
Flooring
- Carpet
- Tile or Brick
- Vinyl
Bedrooms and Bathrooms
- 2 Main Level Bedrooms
- En-Suite Primary Bedroom
- 1 Full Bathroom
Schools
- Southampton Township School No 1 Elementary School
- Seneca High School
Utilities
- Central Air
- Electric Baseboard Heater
- Electric Water Heater
Listing and Financial Details
- Tax Lot 00047
- Assessor Parcel Number 33-02702 27-00047
Community Details
Overview
- Senior Living
- $600 Capital Contribution Fee
- Association fees include bus service, common area maintenance, health club, pool(s), recreation facility
- Senior Community | Residents must be 55 or older
- Leisuretown HOA
- Leisuretowne Subdivision, Folcroft Floorplan
Amenities
- Clubhouse
- Community Center
Recreation
- Community Pool
- Putting Green
- Jogging Path
Security
- Security Service
Ownership History
Purchase Details
Home Financials for this Owner
Home Financials are based on the most recent Mortgage that was taken out on this home.Purchase Details
Home Financials for this Owner
Home Financials are based on the most recent Mortgage that was taken out on this home.Purchase Details
Similar Homes in Southampton, NJ
Home Values in the Area
Average Home Value in this Area
Purchase History
| Date | Type | Sale Price | Title Company |
|---|---|---|---|
| Deed | $220,000 | Core Title | |
| Bargain Sale Deed | $80,000 | Surety Title Company Llc | |
| Deed | $63,500 | Weichert Title Agency |
Mortgage History
| Date | Status | Loan Amount | Loan Type |
|---|---|---|---|
| Previous Owner | $149,000 | Credit Line Revolving |
Property History
| Date | Event | Price | Change | Sq Ft Price |
|---|---|---|---|---|
| 06/30/2025 06/30/25 | Sold | $300,000 | 0.0% | $304 / Sq Ft |
| 05/18/2025 05/18/25 | Pending | -- | -- | -- |
| 04/21/2025 04/21/25 | For Sale | $300,000 | +36.4% | $304 / Sq Ft |
| 03/26/2025 03/26/25 | Sold | $220,000 | -2.2% | $223 / Sq Ft |
| 03/07/2025 03/07/25 | Pending | -- | -- | -- |
| 02/28/2025 02/28/25 | For Sale | $225,000 | +181.3% | $228 / Sq Ft |
| 05/25/2016 05/25/16 | Sold | $80,000 | -7.9% | $81 / Sq Ft |
| 04/28/2016 04/28/16 | Pending | -- | -- | -- |
| 04/28/2016 04/28/16 | For Sale | $86,900 | 0.0% | $88 / Sq Ft |
| 04/22/2016 04/22/16 | Pending | -- | -- | -- |
| 04/10/2016 04/10/16 | Price Changed | $86,900 | -3.3% | $88 / Sq Ft |
| 03/09/2016 03/09/16 | For Sale | $89,900 | 0.0% | $91 / Sq Ft |
| 03/07/2016 03/07/16 | Pending | -- | -- | -- |
| 02/03/2016 02/03/16 | For Sale | $89,900 | -- | $91 / Sq Ft |
Tax History Compared to Growth
Tax History
| Year | Tax Paid | Tax Assessment Tax Assessment Total Assessment is a certain percentage of the fair market value that is determined by local assessors to be the total taxable value of land and additions on the property. | Land | Improvement |
|---|---|---|---|---|
| 2024 | $2,802 | $88,200 | $42,800 | $45,400 |
| 2023 | $2,802 | $88,200 | $42,800 | $45,400 |
| 2022 | $2,703 | $88,200 | $42,800 | $45,400 |
| 2021 | $2,644 | $88,200 | $42,800 | $45,400 |
| 2020 | $2,586 | $88,200 | $42,800 | $45,400 |
| 2019 | $2,530 | $88,200 | $42,800 | $45,400 |
| 2018 | $2,471 | $88,200 | $42,800 | $45,400 |
| 2017 | $2,480 | $88,200 | $42,800 | $45,400 |
| 2016 | $2,427 | $88,200 | $42,800 | $45,400 |
| 2015 | $2,101 | $88,200 | $42,800 | $45,400 |
| 2014 | $2,018 | $88,200 | $42,800 | $45,400 |
Agents Affiliated with this Home
-
Marc Cuniglio

Seller's Agent in 2025
Marc Cuniglio
Smires & Associates
(609) 462-2036
2 in this area
21 Total Sales
-
Nancy Cozens

Seller's Agent in 2025
Nancy Cozens
Weichert Corporate
(609) 969-0296
1 in this area
1 Total Sale
-
Deborah Valvo

Buyer's Agent in 2025
Deborah Valvo
Weichert Corporate
(609) 304-6713
6 in this area
104 Total Sales
-
Carol Shorman

Seller's Agent in 2016
Carol Shorman
Alloway Associates Inc
(609) 509-8152
32 in this area
34 Total Sales
-
Joyce Jones

Buyer's Agent in 2016
Joyce Jones
Smires & Associates
(609) 680-7003
18 in this area
36 Total Sales
Map
Source: Bright MLS
MLS Number: NJBL2085132
APN: 33-02702-27-00047
- 59 Saint Davids Place
- 38 Narberth Place
- 113 Huntington Dr
- 193 Huntington Dr
- 77 Buckingham Dr
- 213 Huntington Dr
- 17 Marlborough Dr
- 107 Buckingham Dr
- 224 Huntington Dr
- 52 Sherwood Place
- 71 Chatham Place
- 6 Picardy Place
- 23 Marlborough Dr
- 29 Sheffield Place
- 26 Kingston Way
- 4 Maidstone Place
- 233 Huntington Dr
- 12 Yorkshire Way
- 16 Thornbury Place
- 34 Chatham Place
