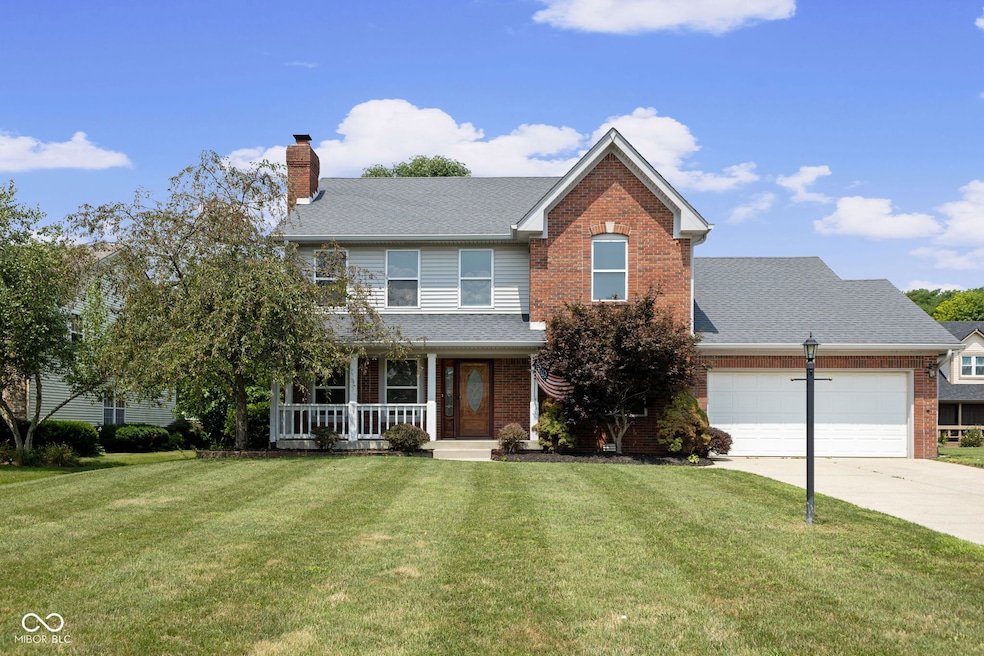30 Sara Ct Whiteland, IN 46184
Estimated payment $2,666/month
Highlights
- Heated Pool
- Updated Kitchen
- Mature Trees
- Home fronts a creek
- 0.53 Acre Lot
- No HOA
About This Home
Beautiful Greg Allen Custom Home in Desirable PARK FOREST! 4 Bedroom 2 1/2 Baths with the Living Room Featuring a Brick Fireplace, Dining Room, Office with connecting Bath, Covered Front Porch, BASEMENT and POOL! MOVE IN READY with Fresh Paint AND ALL New Flooring! Nice Size Primary Suite includes a Bathroom with Double Sinks, Garden Tub, Separate Shower AND Big Walk In Closet! Kitchen is OPEN to the Family Room that is highlighted with a Tray Ceiling and has a Fabulous View of the Back Yard. All Appliances are included even the Washer and Dryer and a HOME GENERATOR! Beautiful 2 Story Entry, Solid Wood 6 panel Doors, Crown Molding, Laundry Room with a Laundry Shoot, and Bedroom 2 & 3 have WALK IN Closets! Office/Bonus Room with French Doors can be used for any purpose AND has a Half Bath Access. Great Potential in the Basement for whatever you want! SUPER SIZED Deep Pool has a Pool House set up with a Bar and Great for Storage! Back Yard has an Iron Fence around a Big Portion of Yard and backs up to the Creek! Homes sits on OVER an Half Acre and is Located on a Private Cul de sac with NO HOA! Convenient Access to Greenwood and the Interstate . Perfect Home for a Family with Plenty of Room and Lots of Fun! Come Check it out, EASY SHOW and IMMEDIATE POSSESSION at Closing!!!
Listing Agent
Lasiter Real Estate & Property License #RB14037444 Listed on: 07/31/2025
Home Details
Home Type
- Single Family
Est. Annual Taxes
- $4,410
Year Built
- Built in 1995 | Remodeled
Lot Details
- 0.53 Acre Lot
- Home fronts a creek
- Cul-De-Sac
- Mature Trees
Parking
- 2 Car Attached Garage
Home Design
- Brick Exterior Construction
- Concrete Perimeter Foundation
Interior Spaces
- 2-Story Property
- Crown Molding
- Paddle Fans
- Gas Log Fireplace
- Fireplace Features Masonry
- Living Room with Fireplace
- Utility Room
- Finished Basement
- Sump Pump with Backup
- Attic Access Panel
- Fire and Smoke Detector
Kitchen
- Updated Kitchen
- Breakfast Bar
- Electric Oven
- Built-In Microwave
- Dishwasher
- Disposal
Flooring
- Carpet
- Luxury Vinyl Plank Tile
Bedrooms and Bathrooms
- 4 Bedrooms
- Soaking Tub
Laundry
- Laundry Room
- Laundry on main level
Pool
- Heated Pool
- Outdoor Pool
- Fence Around Pool
- Pool Liner
Schools
- Clark Pleasant Middle School
- Whiteland Community High School
Utilities
- Forced Air Heating and Cooling System
- Power Generator
Community Details
- No Home Owners Association
- Park Forest Subdivision
Listing and Financial Details
- Tax Lot 3
- Assessor Parcel Number 410528034031000028
Map
Home Values in the Area
Average Home Value in this Area
Tax History
| Year | Tax Paid | Tax Assessment Tax Assessment Total Assessment is a certain percentage of the fair market value that is determined by local assessors to be the total taxable value of land and additions on the property. | Land | Improvement |
|---|---|---|---|---|
| 2025 | $4,411 | $421,600 | $50,100 | $371,500 |
| 2024 | $4,411 | $420,400 | $50,500 | $369,900 |
| 2023 | $4,707 | $426,900 | $50,500 | $376,400 |
| 2022 | $3,960 | $359,000 | $50,500 | $308,500 |
| 2021 | $3,327 | $291,900 | $36,000 | $255,900 |
| 2020 | $3,413 | $288,500 | $36,000 | $252,500 |
| 2019 | $3,346 | $282,100 | $36,000 | $246,100 |
| 2018 | $3,212 | $270,200 | $33,400 | $236,800 |
| 2017 | $3,174 | $276,600 | $33,400 | $243,200 |
| 2016 | $3,013 | $254,600 | $33,400 | $221,200 |
| 2014 | $2,760 | $227,300 | $33,400 | $193,900 |
| 2013 | $2,760 | $230,700 | $33,400 | $197,300 |
Property History
| Date | Event | Price | Change | Sq Ft Price |
|---|---|---|---|---|
| 08/25/2025 08/25/25 | Pending | -- | -- | -- |
| 07/31/2025 07/31/25 | For Sale | $424,900 | -- | $130 / Sq Ft |
Mortgage History
| Date | Status | Loan Amount | Loan Type |
|---|---|---|---|
| Closed | $130,000 | New Conventional | |
| Closed | $129,100 | New Conventional | |
| Closed | $70,000 | No Value Available | |
| Closed | $105,000 | No Value Available | |
| Closed | $35,000 | No Value Available |
Source: MIBOR Broker Listing Cooperative®
MLS Number: 22053527
APN: 41-05-28-034-031.000-028
- 800 Beechwood Ct
- 752 Beechwood Ct
- 818 Beechwood Ct
- 836 Beechwood Ct
- 920 Beechwood Ct
- 1002 Beechwood Ct
- 1160 Beechwood Ct
- 1204 Beechwood Ct
- 775 Beechwood Ct
- 807 Beechwood Ct
- 835 Beechwood Ct
- 867 Beechwood Ct
- 899 Beechwood Ct
- 1047 Beechwood Ct
- 1139 Beechwood Ct
- 72 E Maple Dr
- 122 Park Forest Dr N
- 4195 Knollwood Ct
- 1463 Rebecca Ln
- 3930 Sarasota Dr







