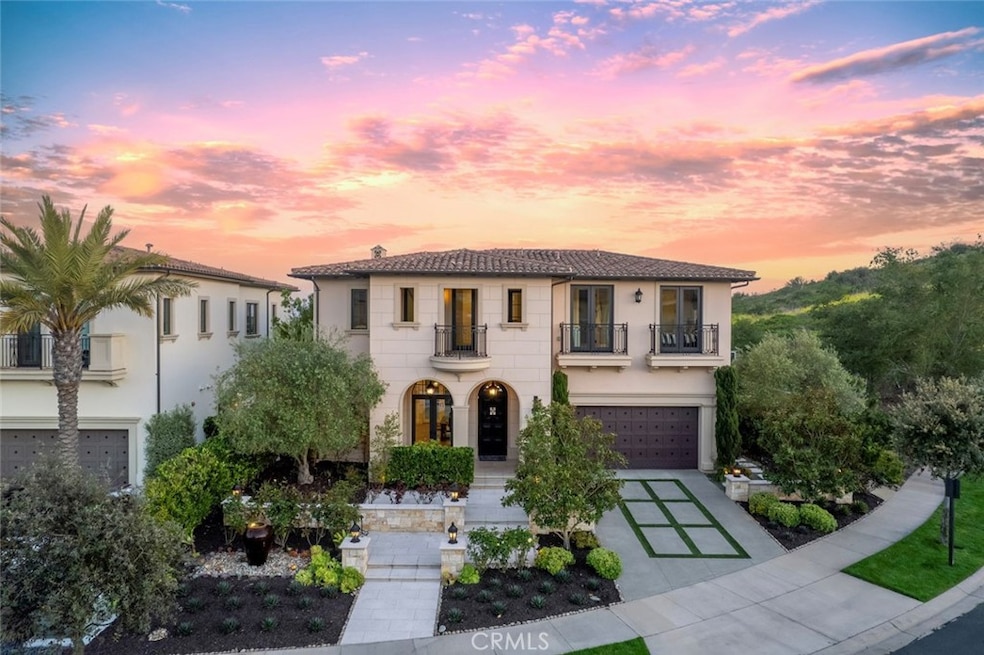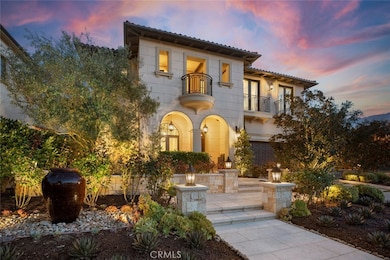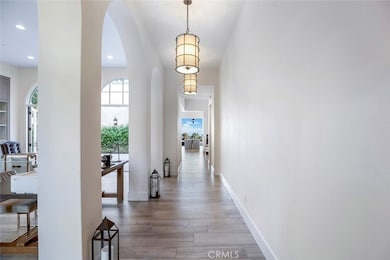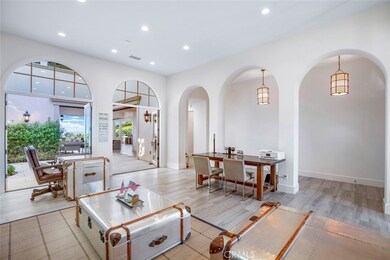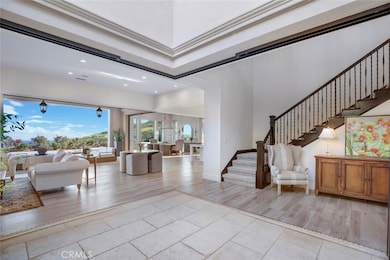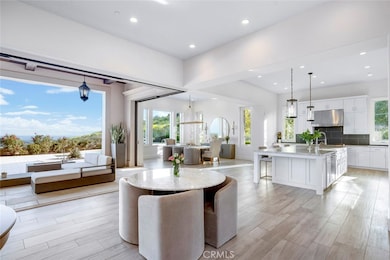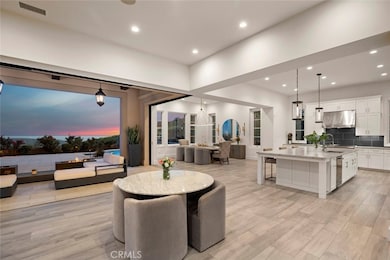30 Seawatch Newport Coast, CA 92657
Newport Coast NeighborhoodHighlights
- Ocean View
- 24-Hour Security
- Open Floorplan
- Newport Coast Elementary School Rated A
- In Ground Pool
- Deck
About This Home
Behind the gates of Pacific Ridge in Newport Coast, this custom furnished FIANO residence captures unobstructed views of the Pacific Ocean, canyon, and rolling hillsides. With over 5,100 square feet of thoughtfully designed living space, the home offers 4 upstairs ensuite bedrooms, 4.5 bathrooms, and a spacious bonus room with its own balcony, ideal as a lounge, office, or media room.The great room serves as the heart of the home, featuring soaring ceilings, abundant natural light, and seamless indoor-outdoor flow through retractable glass doors. Anchored by a sleek fireplace and open to the dining area and chef’s kitchen with a large center island and top-tier appliances, it’s a perfect space for both relaxed living and effortless entertaining.Outside, multiple covered and open-air patios surround a private pool, offering ample space to unwind or host. The master/primary suite is a true retreat with a private balcony and a spa-inspired bath that includes ocean views, a soaking tub, walk-in shower, dual vanities, and a generous walk-in closet.Enjoy the ultimate in coastal living, with thousands of preserved acres of hiking, biking, and riding trails literally outside of your front door leading you to Crystal Cove and beyond. Minutes from world-class beaches, top-rated schools, Pelican Hill Resort, and the shops and dining of Fashion Island. Additional community amenities include a Jr Olympic salt water pool, spa, and wading pool for the littles, all at the clubhouse at Pacific Ridge, along with multiple tot-lots, an adjacent sports park and plenty of green belts.
Listing Agent
Coldwell Banker Realty Brokerage Phone: 949-433-3001 License #01304396

Co-Listing Agent
Coldwell Banker Realty Brokerage Phone: 949-433-3001 License #01233459
Home Details
Home Type
- Single Family
Est. Annual Taxes
- $63,077
Year Built
- Built in 2016
Lot Details
- 10,312 Sq Ft Lot
- Cul-De-Sac
- Landscaped
- Private Yard
- Lawn
- Back and Front Yard
Parking
- 2 Car Direct Access Garage
- 2 Open Parking Spaces
- Parking Available
- Front Facing Garage
- Single Garage Door
Property Views
- Ocean
- City Lights
- Mountain
- Hills
Home Design
- Turnkey
Interior Spaces
- 5,179 Sq Ft Home
- 2-Story Property
- Open Floorplan
- Furnished
- High Ceiling
- Ceiling Fan
- Recessed Lighting
- Sliding Doors
- Entryway
- Great Room with Fireplace
- Family Room Off Kitchen
- Dining Room
- Bonus Room
- Laundry Room
Kitchen
- Open to Family Room
- Breakfast Bar
- Gas Oven
- Six Burner Stove
- Gas Range
- Range Hood
- Microwave
- Freezer
- Dishwasher
- Kitchen Island
- Disposal
Flooring
- Wood
- Carpet
- Tile
Bedrooms and Bathrooms
- 4 Bedrooms
- All Upper Level Bedrooms
- Makeup or Vanity Space
- Dual Vanity Sinks in Primary Bathroom
- Soaking Tub
- Separate Shower
- Closet In Bathroom
Pool
- In Ground Pool
- Spa
Outdoor Features
- Deck
- Covered patio or porch
- Fire Pit
- Exterior Lighting
- Rain Gutters
Location
- Suburban Location
Schools
- Newport Coast Elementary School
- Corona Del Mar High School
Utilities
- Two cooling system units
- Central Heating and Cooling System
Listing and Financial Details
- Security Deposit $70,000
- Rent includes association dues, gardener, pool
- 12-Month Minimum Lease Term
- Available 6/13/25
- Tax Lot 62
- Tax Tract Number 15811
- Assessor Parcel Number 47725312
Community Details
Overview
- Property has a Home Owners Association
- Fiano Subdivision
- Foothills
Recreation
- Community Spa
- Horse Trails
- Hiking Trails
- Bike Trail
Pet Policy
- Call for details about the types of pets allowed
Security
- 24-Hour Security
Map
Source: California Regional Multiple Listing Service (CRMLS)
MLS Number: OC25107356
APN: 477-253-12
