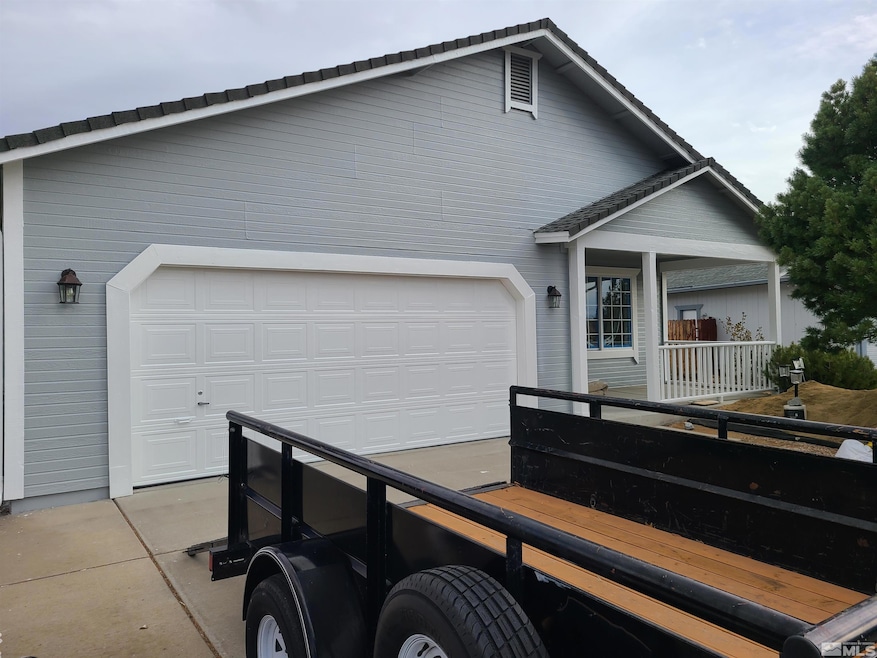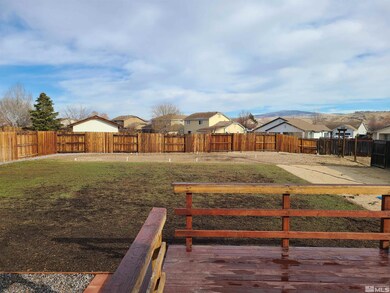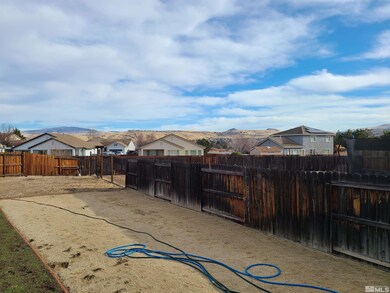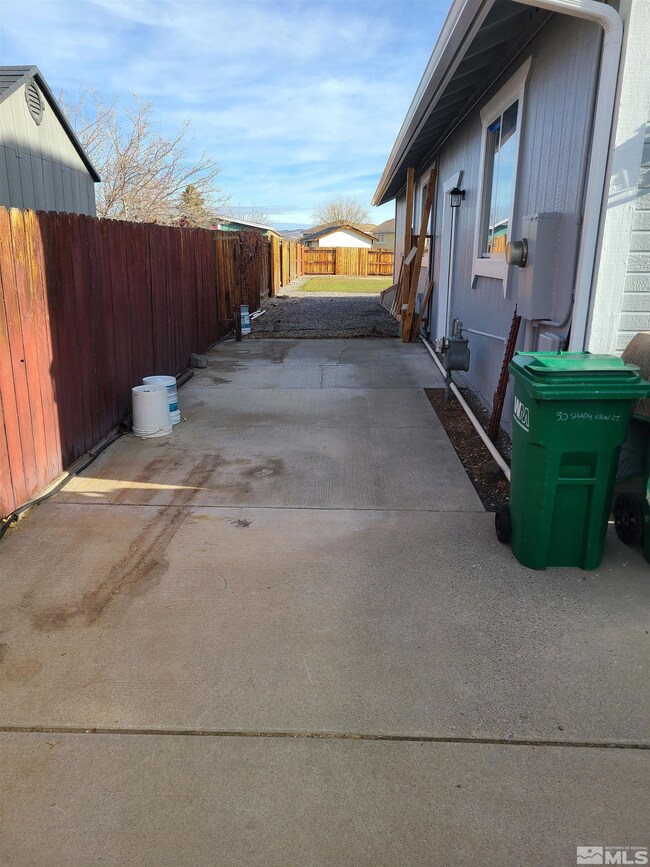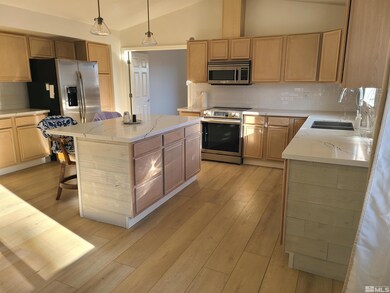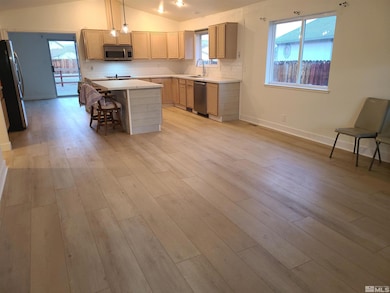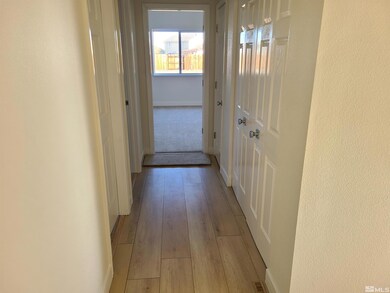
30 Shady View Ct Sparks, NV 89436
Sparks Galleria NeighborhoodHighlights
- RV Access or Parking
- Deck
- Great Room
- Mountain View
- High Ceiling
- No HOA
About This Home
As of March 2025Newly refurbished home in Spanish Springs. Close to Schools, Shopping, and Downtown Sparks. Home has new flooring, new carpeting, new paint interior and exterior, new range and dishwasher, new Quartz counter top in Kitchen and baths, smart kitchen faucet, new vanities in both bathrooms, partial refurbished bathrooms. smart thermostat, new front door lock, new ceiling fans throughout with remotes, under cabinet lighting, remote control blind in kitchen, new smoke detectors, and new curtains and rods., Front landscaping and rear access gate to be completed prior to close.
Last Agent to Sell the Property
Mel Pecson
Solid Source Realty License #S.171090 Listed on: 12/31/2024
Home Details
Home Type
- Single Family
Est. Annual Taxes
- $1,447
Year Built
- Built in 1993
Lot Details
- 10,454 Sq Ft Lot
- Property is Fully Fenced
- Landscaped
- Level Lot
- Front and Back Yard Sprinklers
- Sprinklers on Timer
- Property is zoned MDS4
Parking
- 2 Car Attached Garage
- Garage Door Opener
- RV Access or Parking
Home Design
- Pitched Roof
- Shingle Roof
- Composition Roof
- Wood Siding
- Stick Built Home
Interior Spaces
- 1,338 Sq Ft Home
- 1-Story Property
- High Ceiling
- Ceiling Fan
- Double Pane Windows
- Drapes & Rods
- Aluminum Window Frames
- Great Room
- Combination Dining and Living Room
- Mountain Views
- Crawl Space
Kitchen
- Electric Oven
- Electric Range
- Microwave
- Dishwasher
- ENERGY STAR Qualified Appliances
- Kitchen Island
- Disposal
Flooring
- Carpet
- Laminate
- Tile
- Vinyl
Bedrooms and Bathrooms
- 3 Bedrooms
- 2 Full Bathrooms
- Dual Sinks
- Primary Bathroom includes a Walk-In Shower
Laundry
- Laundry Room
- Laundry in Hall
- Dryer
- Washer
- Laundry Cabinets
Home Security
- Smart Thermostat
- Fire and Smoke Detector
Outdoor Features
- Deck
- Patio
Schools
- Sepulveda Elementary School
- Sky Ranch Middle School
- Spanish Springs High School
Utilities
- Refrigerated Cooling System
- Forced Air Heating and Cooling System
- Heating System Uses Natural Gas
- Gas Water Heater
- Internet Available
- Phone Available
- Cable TV Available
Community Details
- No Home Owners Association
Listing and Financial Details
- Home warranty included in the sale of the property
- Assessor Parcel Number 08375109
Ownership History
Purchase Details
Home Financials for this Owner
Home Financials are based on the most recent Mortgage that was taken out on this home.Purchase Details
Home Financials for this Owner
Home Financials are based on the most recent Mortgage that was taken out on this home.Purchase Details
Purchase Details
Similar Homes in Sparks, NV
Home Values in the Area
Average Home Value in this Area
Purchase History
| Date | Type | Sale Price | Title Company |
|---|---|---|---|
| Bargain Sale Deed | -- | Stewart Title | |
| Bargain Sale Deed | $460,000 | Stewart Title | |
| Interfamily Deed Transfer | -- | Stewart Title Of Nevada Reno | |
| Interfamily Deed Transfer | -- | -- | |
| Interfamily Deed Transfer | -- | -- | |
| Interfamily Deed Transfer | -- | -- | |
| Interfamily Deed Transfer | -- | -- |
Mortgage History
| Date | Status | Loan Amount | Loan Type |
|---|---|---|---|
| Open | $451,668 | FHA | |
| Previous Owner | $15,000 | Credit Line Revolving | |
| Previous Owner | $50,000 | Unknown |
Property History
| Date | Event | Price | Change | Sq Ft Price |
|---|---|---|---|---|
| 03/12/2025 03/12/25 | Sold | $460,000 | 0.0% | $344 / Sq Ft |
| 01/14/2025 01/14/25 | Pending | -- | -- | -- |
| 01/09/2025 01/09/25 | For Sale | $460,000 | 0.0% | $344 / Sq Ft |
| 01/04/2025 01/04/25 | Pending | -- | -- | -- |
| 12/30/2024 12/30/24 | For Sale | $460,000 | -- | $344 / Sq Ft |
Tax History Compared to Growth
Tax History
| Year | Tax Paid | Tax Assessment Tax Assessment Total Assessment is a certain percentage of the fair market value that is determined by local assessors to be the total taxable value of land and additions on the property. | Land | Improvement |
|---|---|---|---|---|
| 2025 | $1,447 | $74,544 | $31,465 | $43,079 |
| 2024 | $1,447 | $75,142 | $31,500 | $43,642 |
| 2023 | $1,051 | $72,323 | $30,800 | $41,523 |
| 2022 | $1,370 | $62,225 | $27,440 | $34,785 |
| 2021 | $1,336 | $55,125 | $20,300 | $34,825 |
| 2020 | $1,301 | $54,969 | $19,915 | $35,054 |
| 2019 | $1,257 | $52,474 | $18,410 | $34,064 |
| 2018 | $1,223 | $47,388 | $13,930 | $33,458 |
| 2017 | $1,187 | $45,722 | $12,075 | $33,647 |
| 2016 | $1,156 | $45,312 | $10,850 | $34,462 |
| 2015 | $1,154 | $44,186 | $9,625 | $34,561 |
| 2014 | $1,120 | $41,187 | $7,805 | $33,382 |
| 2013 | -- | $35,769 | $6,020 | $29,749 |
Agents Affiliated with this Home
-
M
Seller's Agent in 2025
Mel Pecson
Solid Source Realty
-
Christy Klingler

Buyer's Agent in 2025
Christy Klingler
Dickson Realty
(775) 750-5492
1 in this area
108 Total Sales
Map
Source: Northern Nevada Regional MLS
MLS Number: 240015677
APN: 083-751-09
- 801 Pinchot Pass Ct Unit 7
- 5264 Vidette Meadows Dr
- 4950 Monrovia Dr
- 6815 Sunkist Dr
- 4889 Bougainvillea Cir
- 70 Blue Skies Ct
- 6560 Pyramid Way Unit 52
- 6560 Pyramid Way Unit 35
- 4793 Bougainvillea Cir
- 4809 Bougainvillea Cir
- 4817 Bougainvillea Cir
- 4841 Bougainvillea Cir
- 4845 Bougainvillea Cir
- 4950 San Diego Ct
- 637 Donner Pass Ct
- 5619 Crescent Hill Way
- 4750 Desert Song Ct
- 7100 Lindsey Ln
- 4766 Wood Thrush Ln
- 45 Stormy Ct
