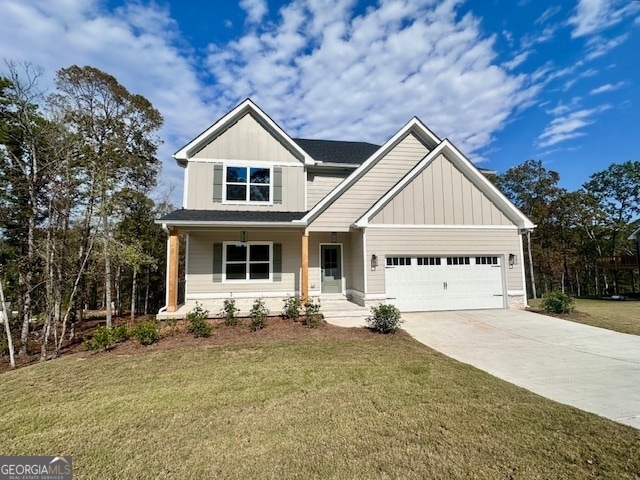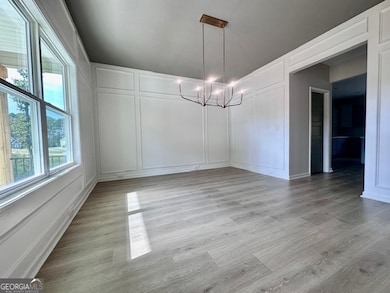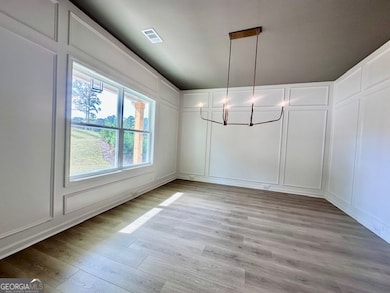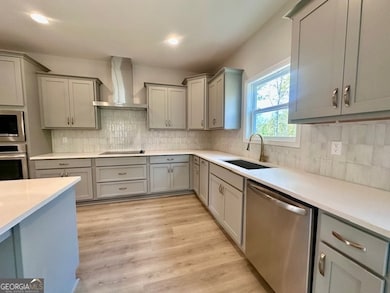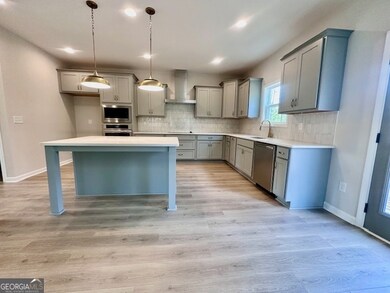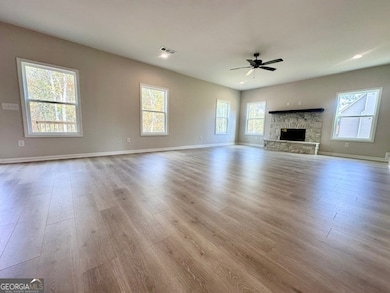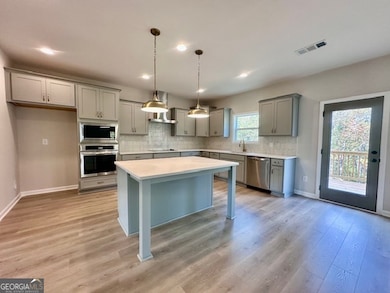30 Shadybrook Path Unit LOT 30 Newnan, GA 30263
Estimated payment $3,094/month
Highlights
- New Construction
- Partially Wooded Lot
- Wood Flooring
- Brooks Elementary School Rated A
- Traditional Architecture
- High Ceiling
About This Home
**OPEN HOUSE SUNDAY, 2:00 - 4:00 ** The Overton Plan on an UNFINISHED BASEMENT offers a two-story entry foyer welcoming you to this beautiful house. You'll appreciate the large kitchen featuring stainless appliances, shaker style cabinets, granite or quartz counters, an over-sized island, and gorgeous tile backsplash! The Dining Room is easily accessed and ideal for entertaining! The Family Room offers a lot of natural light and a gorgeous wood-burning fireplace with brick hearth. Follow the wood stair treads to the second level where you will find a gorgeous Owner's Suite with luxurious bathroom. You'll appreciate the gorgeous tiled shower, garden tub, extended double vanity, and tile flooring. You'll find the over-sized closet allows for plenty of storage! Three guest rooms share a nicely sized hallway bathroom. The rear deck overlooks the back yard. FOAM INSULATED ATTIC and total electric construction is bound to lead to utility savings! This gorgeous home is situated on a beautiful lot bordering natural area and located just minutes from I-85 for commuters! **Ask about $6,000 closing costs assistance**
Home Details
Home Type
- Single Family
Est. Annual Taxes
- $929
Year Built
- Built in 2025 | New Construction
Lot Details
- 1 Acre Lot
- Level Lot
- Cleared Lot
- Partially Wooded Lot
HOA Fees
- $13 Monthly HOA Fees
Home Design
- Traditional Architecture
- Slab Foundation
- Composition Roof
- Concrete Siding
Interior Spaces
- 2,655 Sq Ft Home
- 2-Story Property
- Rear Stairs
- High Ceiling
- Ceiling Fan
- Factory Built Fireplace
- Double Pane Windows
- Two Story Entrance Foyer
- Family Room
- Formal Dining Room
- Pull Down Stairs to Attic
- Fire and Smoke Detector
- Basement
Kitchen
- Breakfast Area or Nook
- Walk-In Pantry
- Built-In Oven
- Cooktop
- Microwave
- Dishwasher
- Kitchen Island
- Solid Surface Countertops
Flooring
- Wood
- Carpet
- Tile
Bedrooms and Bathrooms
- 4 Bedrooms
- Split Bedroom Floorplan
- Walk-In Closet
- Double Vanity
- Soaking Tub
- Bathtub Includes Tile Surround
- Separate Shower
Laundry
- Laundry Room
- Laundry in Hall
- Laundry on upper level
Parking
- 2 Car Garage
- Parking Pad
- Parking Accessed On Kitchen Level
- Garage Door Opener
Outdoor Features
- Patio
Schools
- Brooks Elementary School
- Madras Middle School
- Northgate High School
Utilities
- Zoned Heating and Cooling
- Dual Heating Fuel
- Heat Pump System
- Underground Utilities
- Electric Water Heater
- Septic Tank
Community Details
- Sagebrook Subdivision
Listing and Financial Details
- Tax Lot 30
Map
Home Values in the Area
Average Home Value in this Area
Property History
| Date | Event | Price | List to Sale | Price per Sq Ft |
|---|---|---|---|---|
| 11/01/2025 11/01/25 | For Sale | $569,990 | -- | $215 / Sq Ft |
Source: Georgia MLS
MLS Number: 10635724
- 220 Sagebrook Ln Unit LOT 21
- 3450 Tommy Lee Cook Rd
- 3775 Tommy Lee Cook Rd
- 76 Hodges St
- 42 Hodges St
- TISDALE Plan at Genesee
- SONOMA Plan at Genesee
- SAVANNAH II Plan at Genesee
- AMERICANA Plan at Genesee
- ASHLEY Plan at Genesee
- EDINBURGH Plan at Genesee
- 3201 Tommy Lee Cook Rd
- 51 Cainbridge Park Dr
- 11825 Serenbe Ln
- 11863 Serenbe Ln
- 107 Lake Ridge Rd
- 11821 Serenbe Ln
- 16 Anchor Ct
- 43 N Cove Dr
- 84 Starr Place Unit 21
- 107 Lake Ridge Rd
- 11291 Serenbe Ln
- 155 Mado Ln
- 10879 Serenbe Ln
- 1250 Lupo Loop
- 1015 Loliver Ln
- 10659 Serenbe Ln
- 3767 Happy Valley Cir
- 118 Gainey Ln
- 9043 Selborne Ln
- 73 Elys Ridge
- 45 Paces Landing Dr
- 8470 Hearn Rd
- 209 Walt Sanders Rd Unit A
- 7025 Rico Rd
- 24 Smith Cir
- 1084 Macedonia Rd
- 311 Cranford Mill Dr
- 68 Lancaster Way
- 600-607 Little Bear Dr
