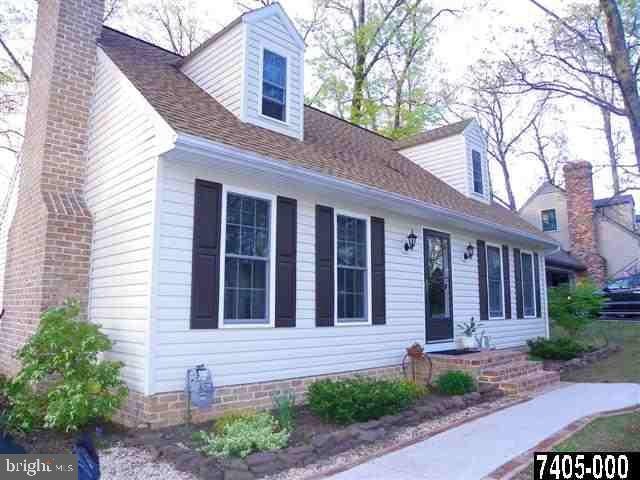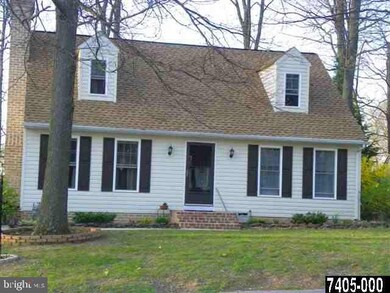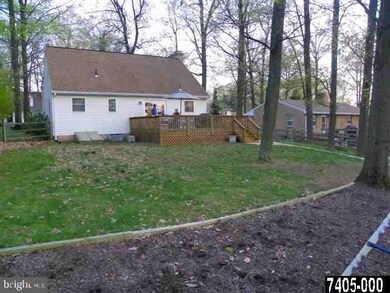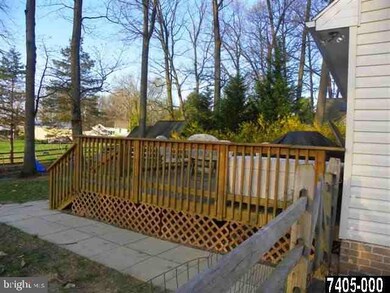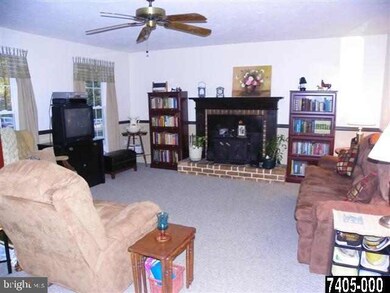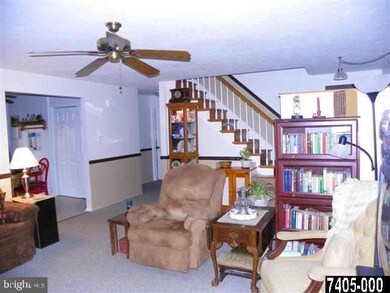
30 Sheridan Dr Hanover, PA 17331
Highlights
- Cape Cod Architecture
- Wood Burning Stove
- No HOA
- Deck
- Wooded Lot
- Eat-In Country Kitchen
About This Home
As of September 2023GREAT PRICE FOR SOMEONE WHO IS PATIENT. 4 bedrooms, 2 fireplaces. Many updates. 16 x 20 deck, huge family room with brick bar, siding and windows less that 5 years old, roof less that 8 years old. This is a short sale but an excellant value for someone who can wait out the process.
Last Agent to Sell the Property
Gene Linhle
All Ameridream Real Estate LLC Listed on: 04/07/2010
Last Buyer's Agent
Gene Linhle
All Ameridream Real Estate LLC Listed on: 04/07/2010
Home Details
Home Type
- Single Family
Est. Annual Taxes
- $5,105
Year Built
- Built in 1981
Lot Details
- 8,712 Sq Ft Lot
- Level Lot
- Wooded Lot
Home Design
- Cape Cod Architecture
- Brick Exterior Construction
- Poured Concrete
- Vinyl Siding
- Stick Built Home
Interior Spaces
- Property has 1.5 Levels
- Wood Burning Stove
- Self Contained Fireplace Unit Or Insert
- Flue
- Insulated Windows
- French Doors
- Family Room
- Living Room
- Storage Room
- Eat-In Country Kitchen
Bedrooms and Bathrooms
- 4 Bedrooms
- 2 Full Bathrooms
Basement
- Walk-Out Basement
- Basement Fills Entire Space Under The House
Home Security
- Storm Doors
- Fire and Smoke Detector
Parking
- On-Street Parking
- Off-Street Parking
Schools
- West Manheim Elementary School
- South Western High School
Additional Features
- Deck
- Heating Available
Community Details
- No Home Owners Association
Listing and Financial Details
- Assessor Parcel Number 67440001300060000000
Ownership History
Purchase Details
Home Financials for this Owner
Home Financials are based on the most recent Mortgage that was taken out on this home.Purchase Details
Home Financials for this Owner
Home Financials are based on the most recent Mortgage that was taken out on this home.Purchase Details
Similar Homes in Hanover, PA
Home Values in the Area
Average Home Value in this Area
Purchase History
| Date | Type | Sale Price | Title Company |
|---|---|---|---|
| Deed | $300,000 | None Listed On Document | |
| Deed | $152,000 | None Available | |
| Deed | $152,000 | -- |
Mortgage History
| Date | Status | Loan Amount | Loan Type |
|---|---|---|---|
| Open | $282,814 | FHA | |
| Previous Owner | $30,000 | Credit Line Revolving | |
| Previous Owner | $149,246 | FHA | |
| Previous Owner | $175,000 | Fannie Mae Freddie Mac |
Property History
| Date | Event | Price | Change | Sq Ft Price |
|---|---|---|---|---|
| 09/07/2023 09/07/23 | Sold | $300,000 | +5.3% | $122 / Sq Ft |
| 08/03/2023 08/03/23 | Pending | -- | -- | -- |
| 07/29/2023 07/29/23 | For Sale | $285,000 | +87.5% | $116 / Sq Ft |
| 05/29/2012 05/29/12 | Sold | $152,000 | -29.3% | $62 / Sq Ft |
| 07/01/2010 07/01/10 | Pending | -- | -- | -- |
| 04/07/2010 04/07/10 | For Sale | $214,900 | -- | $88 / Sq Ft |
Tax History Compared to Growth
Tax History
| Year | Tax Paid | Tax Assessment Tax Assessment Total Assessment is a certain percentage of the fair market value that is determined by local assessors to be the total taxable value of land and additions on the property. | Land | Improvement |
|---|---|---|---|---|
| 2025 | $5,105 | $151,480 | $40,730 | $110,750 |
| 2024 | $5,105 | $151,480 | $40,730 | $110,750 |
| 2023 | $4,714 | $142,430 | $40,730 | $101,700 |
| 2022 | $4,613 | $142,430 | $40,730 | $101,700 |
| 2021 | $4,361 | $142,430 | $40,730 | $101,700 |
| 2020 | $4,361 | $142,430 | $40,730 | $101,700 |
| 2019 | $4,277 | $142,430 | $40,730 | $101,700 |
| 2018 | $4,221 | $142,430 | $40,730 | $101,700 |
| 2017 | $4,123 | $142,430 | $40,730 | $101,700 |
| 2016 | $0 | $142,430 | $40,730 | $101,700 |
| 2015 | -- | $142,430 | $40,730 | $101,700 |
| 2014 | -- | $142,430 | $40,730 | $101,700 |
Agents Affiliated with this Home
-
Carolyn Boyle

Seller's Agent in 2023
Carolyn Boyle
RE/MAX
(717) 451-7004
96 Total Sales
-
Mike Kane

Buyer's Agent in 2023
Mike Kane
RE/MAX
(443) 810-6526
330 Total Sales
-
G
Seller's Agent in 2012
Gene Linhle
All Ameridream Real Estate LLC
-
Colleen Lingle
C
Seller Co-Listing Agent in 2012
Colleen Lingle
All Ameridream Real Estate LLC
(717) 634-6445
84 Total Sales
Map
Source: Bright MLS
MLS Number: 1002559397
APN: 44-000-13-0006.00-00000
- 25 Sheridan Dr
- 42 Arlene Dr
- 51 Allen Dr
- 14 Benjamin Dr
- 130 Sara Ln
- 92 Sara Ln
- 73 Sara Ln
- 57 Sara Ln
- 144 Zachary Dr
- 3229 Grandview Rd
- 434 Pumping Station Rd
- 200 Sonny St
- 37 Zachary Dr
- 276 Ridgeview Ln Unit 46
- 279 Ridgeview Ln Unit 49
- 1414 Wanda Dr
- 260 Ridge View Ln Unit 42
- 271 Ridge View Ln Unit 51
- 256 Ridge View Ln Unit 41
- 1425 Wanda Dr
