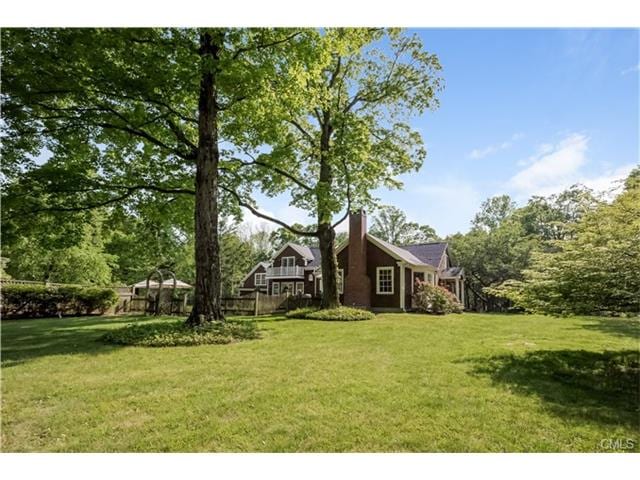
30 Silver Spring Ln Ridgefield, CT 06877
Estimated Value: $1,545,000 - $2,091,000
Highlights
- Barn
- Heated In Ground Pool
- Attic
- Branchville Elementary School Rated A
- Colonial Architecture
- 1 Fireplace
About This Home
As of August 20161st time on market in 30 years! Quiet Lane in desirable South West Ridgefield. Level, totally dry, park like 1.58 Acres. Best commute to Westchester & trains! Extensive addition/renovation 1999. Spread out, rambling, Sun filled, open floor plan w/ tons of glass takes in the fabulous yard.Master Bedroom w/ balcony, air jet tub, steam shower.Kitchen features Viking&Miehle appliance,Granite. Back yard is deer-proof & fenced for unabashed gardening, features heated Gunite pool, hot tub & SEPARATE STUDIO w/heat, cent air &Wood floors. Zoning approval 2015 to double size & add kitchen & Bath (Cottage). Bonus room over garage w/separate zone.3 BR upstairs & a large room on the main floor as a 4th BR option. New 3 BR septic in 2000. Owner/Realtor.
Last Agent to Sell the Property
Coldwell Banker Realty License #RES.0637778 Listed on: 05/29/2016

Home Details
Home Type
- Single Family
Est. Annual Taxes
- $16,670
Year Built
- Built in 1930
Lot Details
- 1.58 Acre Lot
- Level Lot
- Property is zoned RAA
Parking
- 2 Car Attached Garage
Home Design
- Colonial Architecture
- Concrete Foundation
- Frame Construction
- Asphalt Shingled Roof
- Shake Siding
Interior Spaces
- 3,900 Sq Ft Home
- 1 Fireplace
- French Doors
- Entrance Foyer
- Bonus Room
- Attic or Crawl Hatchway Insulated
Kitchen
- Oven or Range
- Microwave
- Dishwasher
Bedrooms and Bathrooms
- 4 Bedrooms
- 3 Full Bathrooms
Unfinished Basement
- Basement Fills Entire Space Under The House
- Partial Basement
Pool
- Heated In Ground Pool
- Spa
- Gunite Pool
Outdoor Features
- Balcony
- Patio
- Shed
- Rain Gutters
Schools
- Branchville Elementary School
- East Ridge Middle School
- Ridgefield High School
Farming
- Barn
Utilities
- Forced Air Zoned Heating and Cooling System
- Heating System Uses Oil
- Heating System Uses Propane
- Private Company Owned Well
- Fuel Tank Located in Basement
Community Details
- No Home Owners Association
Ownership History
Purchase Details
Home Financials for this Owner
Home Financials are based on the most recent Mortgage that was taken out on this home.Similar Homes in the area
Home Values in the Area
Average Home Value in this Area
Purchase History
| Date | Buyer | Sale Price | Title Company |
|---|---|---|---|
| Tejada Jose M | $975,000 | -- |
Mortgage History
| Date | Status | Borrower | Loan Amount |
|---|---|---|---|
| Open | Tejada Jose-Miguel | $200,000 | |
| Open | Tejada Jose M | $975,000 | |
| Closed | Gore John | $780,000 | |
| Previous Owner | Gore John | $200,000 | |
| Previous Owner | Gore John | $200,000 | |
| Previous Owner | Gore John | $300,000 |
Property History
| Date | Event | Price | Change | Sq Ft Price |
|---|---|---|---|---|
| 08/25/2016 08/25/16 | Sold | $975,000 | -10.5% | $250 / Sq Ft |
| 07/26/2016 07/26/16 | Pending | -- | -- | -- |
| 05/29/2016 05/29/16 | For Sale | $1,089,000 | -- | $279 / Sq Ft |
Tax History Compared to Growth
Tax History
| Year | Tax Paid | Tax Assessment Tax Assessment Total Assessment is a certain percentage of the fair market value that is determined by local assessors to be the total taxable value of land and additions on the property. | Land | Improvement |
|---|---|---|---|---|
| 2024 | $25,401 | $963,970 | $299,250 | $664,720 |
| 2023 | $24,880 | $963,970 | $299,250 | $664,720 |
| 2022 | $23,150 | $814,290 | $216,120 | $598,170 |
| 2021 | $21,224 | $752,370 | $216,120 | $536,250 |
| 2020 | $20,123 | $715,620 | $216,120 | $499,500 |
| 2019 | $20,123 | $715,620 | $216,120 | $499,500 |
| 2018 | $18,290 | $658,370 | $216,120 | $442,250 |
| 2017 | $17,439 | $640,910 | $181,420 | $459,490 |
| 2016 | $17,106 | $640,910 | $181,420 | $459,490 |
| 2015 | $16,670 | $640,910 | $181,420 | $459,490 |
| 2014 | $16,670 | $640,910 | $181,420 | $459,490 |
Agents Affiliated with this Home
-
Debbie Gore

Seller's Agent in 2016
Debbie Gore
Coldwell Banker Realty
(203) 417-5692
32 in this area
59 Total Sales
-
Karla Murtaugh

Buyer's Agent in 2016
Karla Murtaugh
Compass Connecticut, LLC
(203) 856-5534
267 in this area
341 Total Sales
Map
Source: SmartMLS
MLS Number: 99147879
APN: RIDG-000021-E000047
- 103 Fieldcrest Dr
- 31 Tri Brook Dr
- 26 Tri Brook Dr
- 81 Silver Hill Rd
- 8 Roads End Rd
- 92 Silver Spring Rd
- 48 Wilton Rd W
- 87 Silver Hill Rd
- 913 Ridgefield Rd
- 114 Ruscoe Rd
- 6 Spectacle Ln
- 22 Fox Run
- 34 Longmeadows Rd
- 10 Silvermine Dr
- 24 Silver Spring Rd
- 27 Country Club Rd
- 155 Whipstick Rd
- 384 West Ln
- 721 Ridgefield Rd
- 8 West Ln
- 30 Silver Spring Ln
- 31 Silver Spring Ln
- 26 Silver Spring Ln
- 38 Silver Spring Ln
- 40 Silver Spring Ln
- 71 Silver Spring Ln
- 13 Silver Spring Ln
- 75 Silver Spring Ln
- 70 Silver Spring Ln
- 80 Silver Spring Ln
- 26 Scarlet Oak Dr
- 30 Scarlet Oak Dr
- 10 Silver Spring Ln
- 77 Silver Spring Ln
- 6 Silver Spring Rd
- 32 Scarlet Oak Dr
- 44 Silver Spring Park
- 40 Silver Spring Park
- 36 Silver Spring Park
- 34 Silver Spring Park
