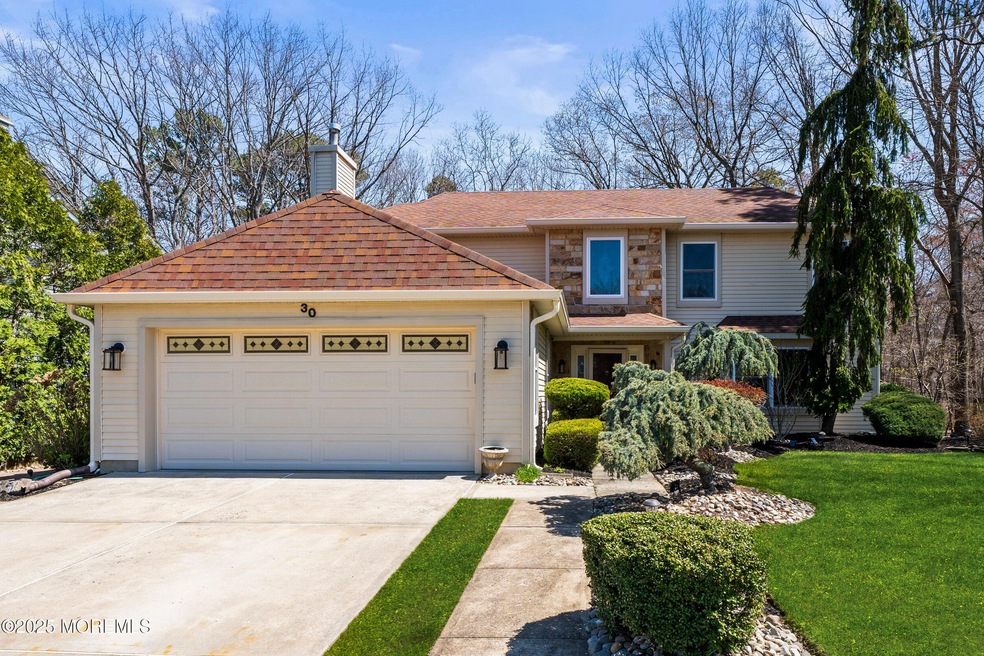
30 Spruce Hollow Dr Howell, NJ 07731
Adelphia NeighborhoodEstimated payment $5,137/month
Highlights
- Colonial Architecture
- Deck
- Wood Flooring
- Howell High School Rated A-
- Wooded Lot
- Attic
About This Home
Spacious, Private & Turn-Key Ready in Pointe Woods! Welcome to this beautifully maintained 4-bedroom, 2.5-bath colonial with a 2-car garage, nestled in the desirable Pointe O Woods community. Situated on a premium lot backing to serene woods, this home offers exceptional privacy and a peaceful natural setting. Step inside the classic center hall colonial and be greeted by gleaming wood floors that flow throughout the home. A bright living room welcomes you at the front of the home, while a formal dining room to the left complete with a butler door leads seamlessly into the expansive kitchen. The heart of the home, the kitchen boasts a large center island, ample counter space and a sunny eat-in area that opens directly to the spacious great room featuring a cozy fireplace. Two sets of sliding doors lead out to a large deck, perfect for entertaining, grilling, or simply relaxing in the fully fenced backyard. Upstairs, the generously sized primary suite provides a private retreat with ample closet space and an en suite bath featuring dual sinks, a skylight for natural light, and a spacious shower. Three additional bedrooms offer flexibility for guest rooms, home offices, or hobby spaces, and are served by a full hall bath. Additional features include: Attic for extra storage, Double-wide driveway, 2-car garage and detached shed for tools or seasonal items. This home combines space, privacy, and convenienceand stands out from the rest. Don't wait, this one will go fast!
Home Details
Home Type
- Single Family
Est. Annual Taxes
- $11,202
Year Built
- Built in 1988
Lot Details
- Fenced
- Wooded Lot
- Backs to Trees or Woods
HOA Fees
- $13 Monthly HOA Fees
Parking
- 2 Car Direct Access Garage
- Double-Wide Driveway
Home Design
- Colonial Architecture
- Contemporary Architecture
- Shingle Roof
- Stone Siding
- Vinyl Siding
- Stone
Interior Spaces
- 2-Story Property
- Tray Ceiling
- Ceiling Fan
- Skylights
- Recessed Lighting
- Light Fixtures
- Wood Burning Fireplace
- Thermal Windows
- Window Treatments
- Palladian Windows
- Leaded Glass Windows
- Bay Window
- Window Screens
- Sliding Doors
- Center Hall
- Attic Fan
Kitchen
- Eat-In Kitchen
- Self-Cleaning Oven
- Gas Cooktop
- Stove
- Microwave
- Dishwasher
- Kitchen Island
- Granite Countertops
- Disposal
Flooring
- Wood
- Wall to Wall Carpet
- Ceramic Tile
Bedrooms and Bathrooms
- 4 Bedrooms
- Dual Vanity Sinks in Primary Bathroom
- Primary Bathroom includes a Walk-In Shower
Laundry
- Dryer
- Washer
Outdoor Features
- Deck
- Exterior Lighting
- Shed
- Storage Shed
Schools
- E. M. Griebling Elementary School
- Memorial Middle School
- Freehold Twp High School
Utilities
- Forced Air Heating and Cooling System
- Heating System Uses Natural Gas
- Natural Gas Water Heater
Community Details
- Pointe O Woods Subdivision
Listing and Financial Details
- Exclusions: Owners personal belongings. Some items may be negotiable and/or available for sale. Please ask.
- Assessor Parcel Number 21001380008000010016
Map
Home Values in the Area
Average Home Value in this Area
Tax History
| Year | Tax Paid | Tax Assessment Tax Assessment Total Assessment is a certain percentage of the fair market value that is determined by local assessors to be the total taxable value of land and additions on the property. | Land | Improvement |
|---|---|---|---|---|
| 2024 | $11,202 | $687,100 | $318,200 | $368,900 |
| 2023 | $11,202 | $611,800 | $253,200 | $358,600 |
| 2022 | $10,195 | $504,600 | $163,200 | $341,400 |
| 2021 | $10,195 | $451,900 | $148,200 | $303,700 |
| 2020 | $9,915 | $434,500 | $134,200 | $300,300 |
| 2019 | $8,807 | $378,000 | $114,500 | $263,500 |
| 2018 | $8,571 | $365,800 | $114,500 | $251,300 |
| 2017 | $8,480 | $358,100 | $114,500 | $243,600 |
| 2016 | $8,252 | $343,700 | $106,200 | $237,500 |
| 2015 | $8,242 | $339,600 | $108,200 | $231,400 |
| 2014 | $8,460 | $321,200 | $122,200 | $199,000 |
Property History
| Date | Event | Price | Change | Sq Ft Price |
|---|---|---|---|---|
| 05/20/2025 05/20/25 | Pending | -- | -- | -- |
| 05/17/2025 05/17/25 | For Sale | $769,000 | -- | -- |
Purchase History
| Date | Type | Sale Price | Title Company |
|---|---|---|---|
| Deed | $389,500 | Magellan Title Abstract Llc | |
| Deed | $425,000 | -- | |
| Deed | $362,000 | -- | |
| Deed | $192,500 | -- |
Mortgage History
| Date | Status | Loan Amount | Loan Type |
|---|---|---|---|
| Open | $280,000 | New Conventional | |
| Closed | $311,600 | New Conventional | |
| Previous Owner | $38,000 | Credit Line Revolving | |
| Previous Owner | $283,000 | Unknown | |
| Previous Owner | $285,000 | New Conventional | |
| Previous Owner | $120,000 | No Value Available | |
| Previous Owner | $173,000 | No Value Available |
Similar Homes in the area
Source: MOREMLS (Monmouth Ocean Regional REALTORS®)
MLS Number: 22513701
APN: 21-00138-08-00001-16
- 27 Spruce Hollow Dr
- 14 Spruce Hollow Dr
- 489 Cottonwood Ct
- 6 Julianne Ct
- 6 Northshire Ct
- 2 Carleton Dr
- 42 Dunberry Dr
- 2 Honey Locust Ln
- 82 Briarwood Ct
- 238 Larchwood Ct
- 353 Sequoia Ct
- 25 Atlantis Terrace
- 20 Atlantis Terrace
- 334 Sequoia Ct
- 54 Chinkaberry Ct Unit 54
- 11 Farragut Square
- 1 Lattimore Ct
- 2 White Oak Ct
- 28 Geisler Rd
- 249 Chickadee Ct Unit 1000






