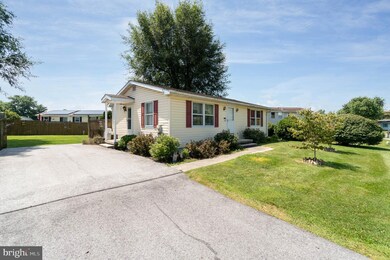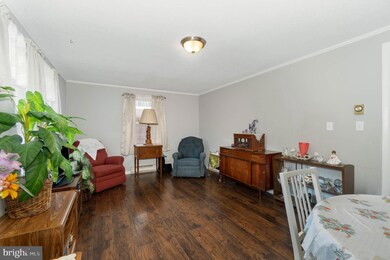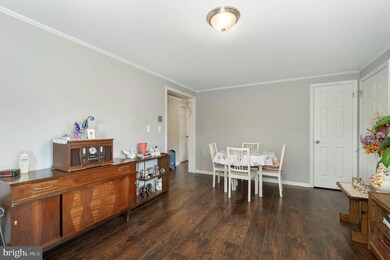
30 Spruce Ln Unit 538 New Oxford, PA 17350
Estimated Value: $191,000 - $228,000
Highlights
- Rambler Architecture
- Den
- Chair Railings
- No HOA
- 2 Car Detached Garage
- Bathtub with Shower
About This Home
As of November 2022Adorable 2 bedroom, 2 bath rancher, completely remodeled in 2018 including a finished basement. Laminate flooring though out most of home. Living room is a fantastic size and can hold lots of furniture. Kitchen with lots of white cabinets and wainscoting. 2 nice sized bedrooms and a full bath finish up this level. Lower level family room, and 2 additional rooms which can be used as bedrooms, or office / den / playroom / hobby room, whatever your heart desires. There is even another full bath on this level for added convenience. Big back yard with shed, and a large 2 car detached garage, make this home even better. Hurry, this home won't last long.
Home was to close on 9/23/2022, but the buyer walked away days before closing for personal reasons.
Last Agent to Sell the Property
Coldwell Banker Realty License #5010143 Listed on: 08/05/2022

Home Details
Home Type
- Single Family
Est. Annual Taxes
- $2,939
Year Built
- Built in 1995
Lot Details
- 10,019 Sq Ft Lot
- Partially Fenced Property
- Privacy Fence
- Wood Fence
Parking
- 2 Car Detached Garage
- Garage Door Opener
- Driveway
- Off-Street Parking
Home Design
- Rambler Architecture
- Permanent Foundation
- Vinyl Siding
Interior Spaces
- Property has 1 Level
- Chair Railings
- Wainscoting
- Recessed Lighting
- Family Room
- Living Room
- Dining Area
- Den
Kitchen
- Gas Oven or Range
- Range Hood
- Microwave
- Dishwasher
Bedrooms and Bathrooms
- 2 Main Level Bedrooms
- Bathtub with Shower
- Walk-in Shower
Laundry
- Laundry Room
- Dryer
- Washer
Finished Basement
- Basement Fills Entire Space Under The House
- Laundry in Basement
Outdoor Features
- Shed
Utilities
- Window Unit Cooling System
- Electric Baseboard Heater
- Electric Water Heater
Community Details
- No Home Owners Association
- Oxford Estates Subdivision
Listing and Financial Details
- Tax Lot 0036
- Assessor Parcel Number 35010-0036---000
Ownership History
Purchase Details
Home Financials for this Owner
Home Financials are based on the most recent Mortgage that was taken out on this home.Purchase Details
Purchase Details
Home Financials for this Owner
Home Financials are based on the most recent Mortgage that was taken out on this home.Purchase Details
Similar Homes in New Oxford, PA
Home Values in the Area
Average Home Value in this Area
Purchase History
| Date | Buyer | Sale Price | Title Company |
|---|---|---|---|
| Smith Douglas A | $185,991 | Title Services | |
| Bolyard Paul S | $134,000 | -- | |
| Cr Property Group Llc | $50,000 | -- | |
| Shue Vanessa M | $97,500 | -- |
Mortgage History
| Date | Status | Borrower | Loan Amount |
|---|---|---|---|
| Open | Smith Douglas A | $154,552 | |
| Previous Owner | Shue Vanessa M | $41,458 |
Property History
| Date | Event | Price | Change | Sq Ft Price |
|---|---|---|---|---|
| 11/16/2022 11/16/22 | Sold | $185,991 | -2.1% | $215 / Sq Ft |
| 09/30/2022 09/30/22 | Pending | -- | -- | -- |
| 09/26/2022 09/26/22 | For Sale | $189,900 | 0.0% | $220 / Sq Ft |
| 08/08/2022 08/08/22 | Pending | -- | -- | -- |
| 08/05/2022 08/05/22 | For Sale | $189,900 | +46.1% | $220 / Sq Ft |
| 03/16/2018 03/16/18 | Sold | $130,000 | +116.7% | $115 / Sq Ft |
| 01/31/2018 01/31/18 | Price Changed | $60,000 | -45.5% | $53 / Sq Ft |
| 01/30/2018 01/30/18 | Price Changed | $110,000 | -12.0% | $98 / Sq Ft |
| 01/11/2018 01/11/18 | Pending | -- | -- | -- |
| 12/26/2017 12/26/17 | For Sale | $125,000 | -- | $111 / Sq Ft |
Tax History Compared to Growth
Tax History
| Year | Tax Paid | Tax Assessment Tax Assessment Total Assessment is a certain percentage of the fair market value that is determined by local assessors to be the total taxable value of land and additions on the property. | Land | Improvement |
|---|---|---|---|---|
| 2025 | $3,440 | $150,100 | $32,500 | $117,600 |
| 2024 | $3,166 | $150,100 | $32,500 | $117,600 |
| 2023 | $2,940 | $145,000 | $32,500 | $112,500 |
| 2022 | $2,845 | $145,000 | $32,500 | $112,500 |
| 2021 | $2,768 | $145,000 | $32,500 | $112,500 |
| 2020 | $2,700 | $145,000 | $32,500 | $112,500 |
| 2019 | $2,552 | $140,100 | $32,500 | $107,600 |
| 2018 | $2,802 | $157,300 | $32,500 | $124,800 |
| 2017 | $2,680 | $157,300 | $32,500 | $124,800 |
| 2016 | -- | $157,300 | $32,500 | $124,800 |
| 2015 | -- | $157,300 | $32,500 | $124,800 |
| 2014 | -- | $157,300 | $32,500 | $124,800 |
Agents Affiliated with this Home
-
Hunter Shank

Seller's Agent in 2022
Hunter Shank
Coldwell Banker Realty
48 Total Sales
-
Guy Garheart

Buyer's Agent in 2022
Guy Garheart
Cummings & Co. Realtors
(443) 375-0132
20 Total Sales
-
Jeff Inch

Seller's Agent in 2018
Jeff Inch
Keller Williams Keystone Realty
(717) 683-6839
32 Total Sales
Map
Source: Bright MLS
MLS Number: PAAD2006072
APN: 35-010-0036-000
- 174 Poplar Rd
- 390 Hanover St Unit 12
- 16 Oxen Ln
- 6 Oxen Ln
- 19 E Locust Ln Unit 23
- 8 Center Square
- 303 Lincoln Way W
- 103 Kohler Mill Rd
- 96 Billerbeck St Unit 58B
- 48 Hampshire Dr
- 1900 Oxford Rd
- 33 Chinkapin Dr Unit 20
- 212 Onyx Rd
- 517 Berlin Rd
- 56 Katelyn Dr
- 575 Oxford Rd
- 120 Amy Ln
- 97 Sherrill Dr
- 76 Brickcrafter Rd
- 150 Summerfield Dr
- 30 Spruce Ln Unit 538
- 28 Spruce Ln Unit 537
- 23 Carly Dr Unit 557
- 25 Carly Dr Unit 556
- 21 Carly Dr Unit 558
- 29 Spruce Ln Unit 508
- 31 Spruce Ln Unit 509
- 26 Spruce Ln Unit 536
- 27 Spruce Ln Unit 507
- 33 Spruce Ln Unit 510
- 19 Carly Dr Unit 559
- 24 Carly Dr Unit 555
- 25 Spruce Ln Unit 506
- 24 Spruce Ln Unit 535
- 22 Carly Dr Unit 554
- 26 Carly Dr Unit 539
- 35 Spruce Ln Unit 511
- 20 Carly Dr Unit 553
- 17 Carly Dr Unit 560
- 37 Spruce Ln Unit 512






