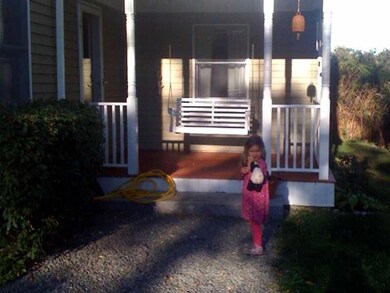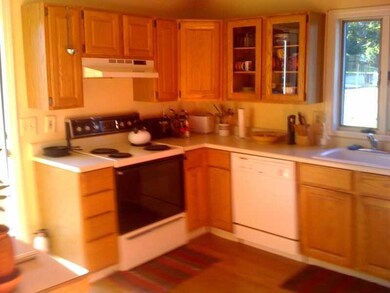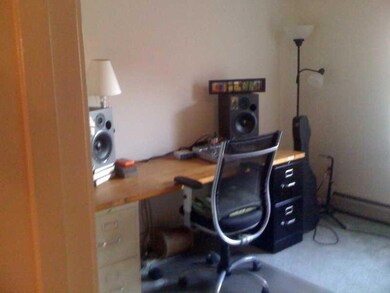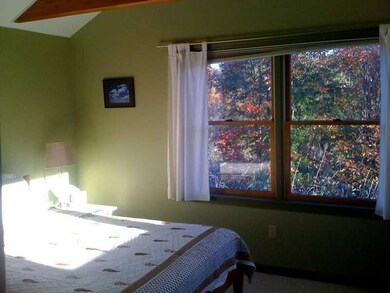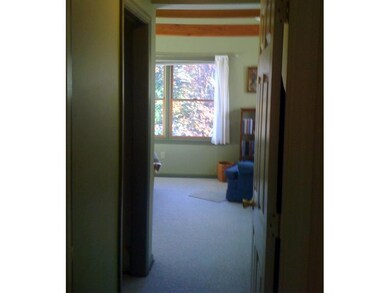
$646,500
- 3 Beds
- 1 Bath
- 1,492 Sq Ft
- 8 Walnut St
- South Portland, ME
Packed with updates, charm, and unbeatable value, 8 Walnut Street offers stress-free homeownership in one of South Portland's most desirable neighborhoods. Just blocks from Meeting House Hill, Mill Creek, and Ferry Village, you'll love being moments from local favorites like Reds, Mast Landing, Otto's, and a neighborhood grocer — with just a quick commute over the Casco Bay Bridge to Portland's
Monica Dambach Waypoint Brokers Collective

