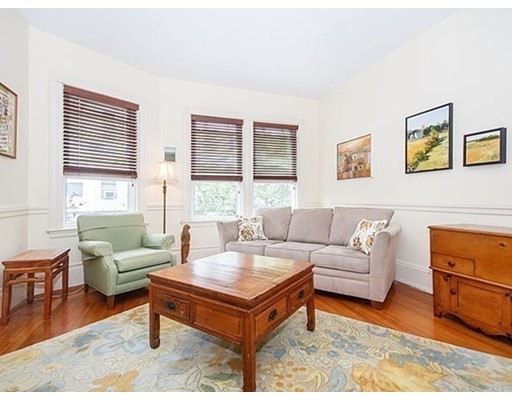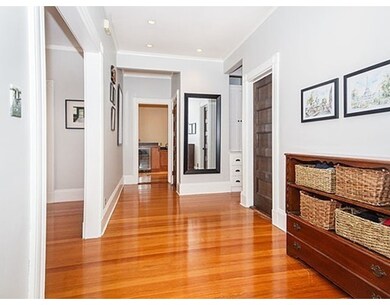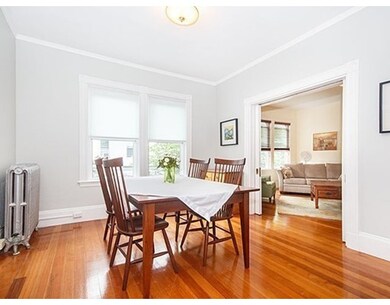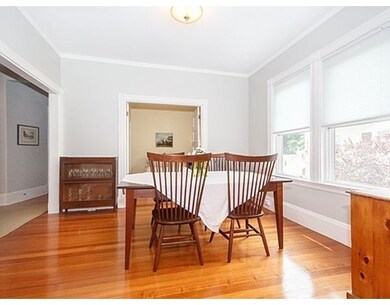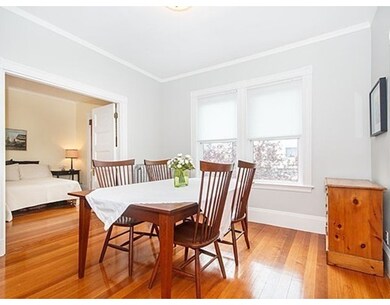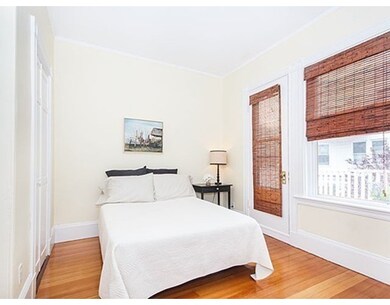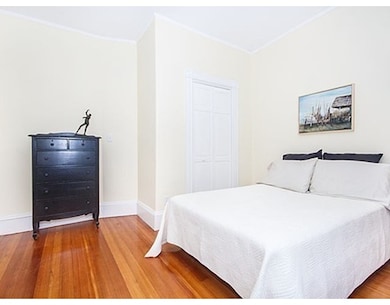
30 Stanton Rd Unit 4 Brookline, MA 02445
Brookline Village NeighborhoodAbout This Home
As of December 2018Spacious 2 bedroom condo with classic layout. Beautiful hardwood floors & high ceilings throughout. Large open foyer with recessed lighting; generous eat-in kitchen has plenty of counterspace and cabinets & includes an in unit w/d AND a wine fridge. Comfortable living room with original pocket doors & built-in bookshelves is open to both dining room & kitchen. Bedroom #1 with extra- deep cedar closet, built-in bookcase & separate nursery or office/study area, private porch; bedroom #2 with cedar closet & sunny porch. Additional private storage room in basement with workbench approx. 10' x 17'. Transferrable rental parking nearby. Convenient to Brookline Hills T Stop, Rt 9, Brookline Village, Brookline High School, Pierce Elementary, Longwood Medical Area Hospitals.
Property Details
Home Type
Condominium
Est. Annual Taxes
$8,036
Year Built
1905
Lot Details
0
Listing Details
- Unit Level: 2
- Unit Placement: Upper, Middle
- Other Agent: 1.00
- Special Features: None
- Property Sub Type: Condos
- Year Built: 1905
Interior Features
- Appliances: Range, Disposal, Refrigerator, Washer, Dryer, Refrigerator - Wine Storage
- Has Basement: No
- Number of Rooms: 6
- Amenities: Public Transportation, Shopping, Swimming Pool, Park, Public School, T-Station
- Flooring: Wood, Tile
- Bedroom 2: Second Floor, 12X12
- Bathroom #1: Second Floor
- Kitchen: Second Floor, 18X10
- Laundry Room: Second Floor
- Living Room: Second Floor, 16X13
- Master Bedroom: Second Floor, 16X14
- Master Bedroom Description: Ceiling Fan(s), Closet - Cedar, Flooring - Hardwood, Deck - Exterior
- Dining Room: Second Floor, 12X12
Exterior Features
- Construction: Frame
- Exterior: Clapboard
- Exterior Unit Features: Porch
Garage/Parking
- Parking: Rented
- Parking Spaces: 1
Utilities
- Cooling: Window AC
- Heating: Hot Water Radiators, Gas
- Utility Connections: for Gas Range
Condo/Co-op/Association
- Association Fee Includes: Heat, Hot Water, Water, Sewer, Master Insurance, Exterior Maintenance, Landscaping, Snow Removal, Extra Storage, Refuse Removal
- Management: Professional - Off Site
- Pets Allowed: Yes
- No Units: 30
- Unit Building: 4
Schools
- Elementary School: Pierce
- High School: Brookline High
Lot Info
- Assessor Parcel Number: B:199 L:0013 S:0009
Ownership History
Purchase Details
Home Financials for this Owner
Home Financials are based on the most recent Mortgage that was taken out on this home.Purchase Details
Home Financials for this Owner
Home Financials are based on the most recent Mortgage that was taken out on this home.Purchase Details
Home Financials for this Owner
Home Financials are based on the most recent Mortgage that was taken out on this home.Purchase Details
Home Financials for this Owner
Home Financials are based on the most recent Mortgage that was taken out on this home.Purchase Details
Home Financials for this Owner
Home Financials are based on the most recent Mortgage that was taken out on this home.Purchase Details
Similar Homes in the area
Home Values in the Area
Average Home Value in this Area
Purchase History
| Date | Type | Sale Price | Title Company |
|---|---|---|---|
| Not Resolvable | $745,000 | -- | |
| Not Resolvable | $630,000 | -- | |
| Deed | $459,000 | -- | |
| Deed | $345,000 | -- | |
| Deed | $187,000 | -- | |
| Deed | $142,000 | -- |
Mortgage History
| Date | Status | Loan Amount | Loan Type |
|---|---|---|---|
| Open | $573,597 | Stand Alone Refi Refinance Of Original Loan | |
| Closed | $596,000 | New Conventional | |
| Previous Owner | $417,000 | New Conventional | |
| Previous Owner | $185,000 | No Value Available | |
| Previous Owner | $168,000 | No Value Available | |
| Previous Owner | $159,000 | Purchase Money Mortgage | |
| Previous Owner | $116,775 | No Value Available | |
| Previous Owner | $192,404 | No Value Available | |
| Previous Owner | $192,000 | Purchase Money Mortgage | |
| Previous Owner | $166,000 | No Value Available | |
| Previous Owner | $168,300 | Purchase Money Mortgage |
Property History
| Date | Event | Price | Change | Sq Ft Price |
|---|---|---|---|---|
| 12/19/2018 12/19/18 | Sold | $745,000 | -0.5% | $649 / Sq Ft |
| 10/29/2018 10/29/18 | Pending | -- | -- | -- |
| 10/17/2018 10/17/18 | For Sale | $749,000 | +18.9% | $652 / Sq Ft |
| 09/17/2015 09/17/15 | Sold | $630,000 | +5.2% | $549 / Sq Ft |
| 07/15/2015 07/15/15 | Pending | -- | -- | -- |
| 07/08/2015 07/08/15 | For Sale | $599,000 | -- | $522 / Sq Ft |
Tax History Compared to Growth
Tax History
| Year | Tax Paid | Tax Assessment Tax Assessment Total Assessment is a certain percentage of the fair market value that is determined by local assessors to be the total taxable value of land and additions on the property. | Land | Improvement |
|---|---|---|---|---|
| 2025 | $8,036 | $814,200 | $0 | $814,200 |
| 2024 | $7,799 | $798,300 | $0 | $798,300 |
| 2023 | $7,732 | $775,500 | $0 | $775,500 |
| 2022 | $7,747 | $760,300 | $0 | $760,300 |
| 2021 | $7,377 | $752,800 | $0 | $752,800 |
| 2020 | $7,044 | $745,400 | $0 | $745,400 |
| 2019 | $6,652 | $709,900 | $0 | $709,900 |
| 2018 | $6,526 | $689,800 | $0 | $689,800 |
| 2017 | $6,310 | $638,700 | $0 | $638,700 |
| 2016 | $6,050 | $580,600 | $0 | $580,600 |
| 2015 | $5,637 | $527,800 | $0 | $527,800 |
| 2014 | $5,526 | $485,200 | $0 | $485,200 |
Agents Affiliated with this Home
-

Seller's Agent in 2018
Stewart Silvestri
Gibson Sotheby's International Realty
(617) 733-5747
6 in this area
168 Total Sales
-

Buyer's Agent in 2018
Vanessa Foster
Coldwell Banker Realty - Milton
(617) 721-9500
72 Total Sales
-

Seller's Agent in 2015
steve chase
StartPoint Realty
(617) 512-4863
18 Total Sales
-

Buyer's Agent in 2015
Barbara Favermann
Coldwell Banker Realty - Brookline
(617) 669-3542
1 in this area
16 Total Sales
Map
Source: MLS Property Information Network (MLS PIN)
MLS Number: 71869544
APN: BROO-000199-000013-000009
- 71 Greenough St Unit 1
- 7 Dana St
- 9 Searle Ave
- 87 Greenough St Unit 2
- 87 Greenough St
- 441 Washington St Unit 5
- 21 Searle Ave Unit 2
- 37 Waverly St Unit 39
- 11 Goodwin Place Unit 11-2
- 111 Davis Ave Unit 1
- 12 Goodwin Place Unit 12-2
- 12 Goodwin Place Unit 12-1
- 9 Park Vale Unit 2
- 11 Cameron St Unit 1
- 60 Cameron St Unit 2
- 57 Harvard Ave Unit 4
- 39 School St
- 41 Park St Unit 303
- 5 Auburn Ct Unit 1
- 24 Auburn St Unit 2
