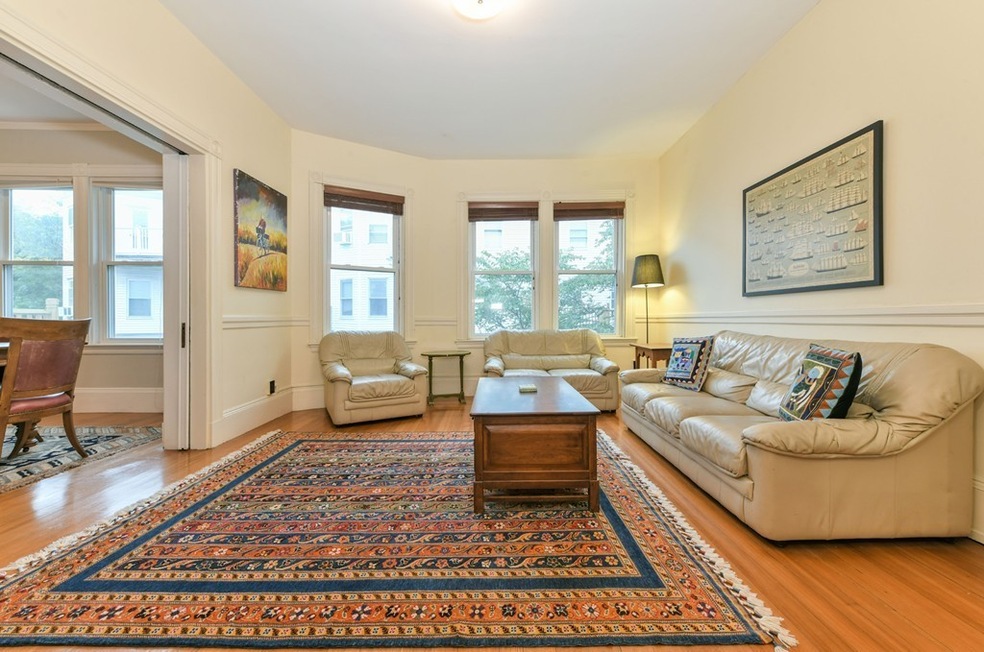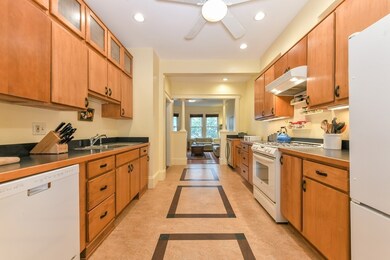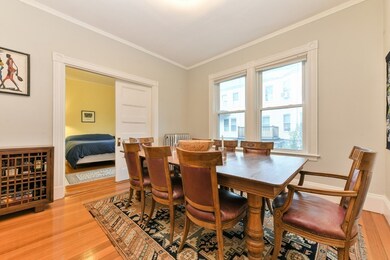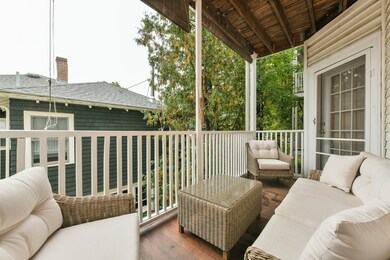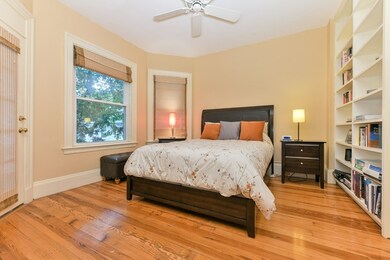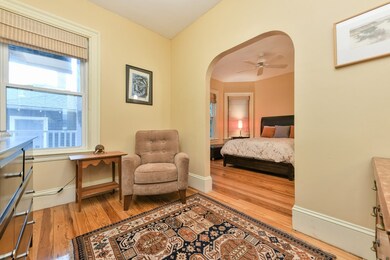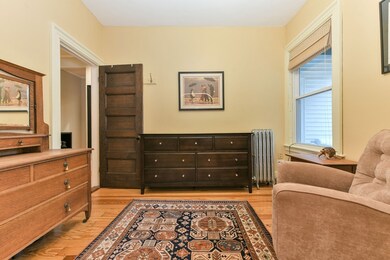
30 Stanton Rd Unit 4 Brookline, MA 02445
Brookline Village NeighborhoodHighlights
- Wood Flooring
- Wine Refrigerator
- 4-minute walk to Cypress Street Park
- Pierce School Rated A+
About This Home
As of December 2018This is the one you have been waiting for! Charming & savvy! Sun-splashed 2+ bedroom condo on one of Brookline Village's most sought after streets (one way, tree-lined). The light pours in from 13 exposures. Beautiful courtyard building. Not one but two private decks (New Front Porch)! Two bedrooms plus office/study/nursery/sitting room, with lots of light, open living space and great flow from one room to the next. In-unit laundry, ample storage, gleaming wood floors. Open kitchen with wine fridge, lots of counter space and cabinets. Pierce School district. A+ location close to Brookline Hills T (Green Line D Train), Coolidge Corner, Washington Square and an easy commuter location. Minutes from Brookline High School and recently renovated Emerson Gardens. Extra storage (10x17) in basement. Pet friendly. Professionally managed with high owner occupancy.
Last Agent to Sell the Property
Gibson Sotheby's International Realty Listed on: 10/17/2018
Property Details
Home Type
- Condominium
Est. Annual Taxes
- $8,036
Year Built
- Built in 1905
HOA Fees
- $479 per month
Kitchen
- Range
- Microwave
- Freezer
- Dishwasher
- Wine Refrigerator
Flooring
- Wood
- Tile
Laundry
- Dryer
- Washer
Utilities
- Window Unit Cooling System
- Radiator
Additional Features
- Basement
Community Details
- Call for details about the types of pets allowed
Listing and Financial Details
- Assessor Parcel Number B:199 L:0013 S:0009
Ownership History
Purchase Details
Home Financials for this Owner
Home Financials are based on the most recent Mortgage that was taken out on this home.Purchase Details
Home Financials for this Owner
Home Financials are based on the most recent Mortgage that was taken out on this home.Purchase Details
Home Financials for this Owner
Home Financials are based on the most recent Mortgage that was taken out on this home.Purchase Details
Home Financials for this Owner
Home Financials are based on the most recent Mortgage that was taken out on this home.Purchase Details
Home Financials for this Owner
Home Financials are based on the most recent Mortgage that was taken out on this home.Purchase Details
Similar Homes in the area
Home Values in the Area
Average Home Value in this Area
Purchase History
| Date | Type | Sale Price | Title Company |
|---|---|---|---|
| Not Resolvable | $745,000 | -- | |
| Not Resolvable | $630,000 | -- | |
| Deed | $459,000 | -- | |
| Deed | $345,000 | -- | |
| Deed | $187,000 | -- | |
| Deed | $142,000 | -- |
Mortgage History
| Date | Status | Loan Amount | Loan Type |
|---|---|---|---|
| Open | $573,597 | Stand Alone Refi Refinance Of Original Loan | |
| Closed | $596,000 | New Conventional | |
| Previous Owner | $417,000 | New Conventional | |
| Previous Owner | $185,000 | No Value Available | |
| Previous Owner | $168,000 | No Value Available | |
| Previous Owner | $159,000 | Purchase Money Mortgage | |
| Previous Owner | $116,775 | No Value Available | |
| Previous Owner | $192,404 | No Value Available | |
| Previous Owner | $192,000 | Purchase Money Mortgage | |
| Previous Owner | $166,000 | No Value Available | |
| Previous Owner | $168,300 | Purchase Money Mortgage |
Property History
| Date | Event | Price | Change | Sq Ft Price |
|---|---|---|---|---|
| 12/19/2018 12/19/18 | Sold | $745,000 | -0.5% | $649 / Sq Ft |
| 10/29/2018 10/29/18 | Pending | -- | -- | -- |
| 10/17/2018 10/17/18 | For Sale | $749,000 | +18.9% | $652 / Sq Ft |
| 09/17/2015 09/17/15 | Sold | $630,000 | +5.2% | $549 / Sq Ft |
| 07/15/2015 07/15/15 | Pending | -- | -- | -- |
| 07/08/2015 07/08/15 | For Sale | $599,000 | -- | $522 / Sq Ft |
Tax History Compared to Growth
Tax History
| Year | Tax Paid | Tax Assessment Tax Assessment Total Assessment is a certain percentage of the fair market value that is determined by local assessors to be the total taxable value of land and additions on the property. | Land | Improvement |
|---|---|---|---|---|
| 2025 | $8,036 | $814,200 | $0 | $814,200 |
| 2024 | $7,799 | $798,300 | $0 | $798,300 |
| 2023 | $7,732 | $775,500 | $0 | $775,500 |
| 2022 | $7,747 | $760,300 | $0 | $760,300 |
| 2021 | $7,377 | $752,800 | $0 | $752,800 |
| 2020 | $7,044 | $745,400 | $0 | $745,400 |
| 2019 | $6,652 | $709,900 | $0 | $709,900 |
| 2018 | $6,526 | $689,800 | $0 | $689,800 |
| 2017 | $6,310 | $638,700 | $0 | $638,700 |
| 2016 | $6,050 | $580,600 | $0 | $580,600 |
| 2015 | $5,637 | $527,800 | $0 | $527,800 |
| 2014 | $5,526 | $485,200 | $0 | $485,200 |
Agents Affiliated with this Home
-
Stewart Silvestri

Seller's Agent in 2018
Stewart Silvestri
Gibson Sotheby's International Realty
(617) 733-5747
6 in this area
165 Total Sales
-
Vanessa Foster

Buyer's Agent in 2018
Vanessa Foster
Coldwell Banker Realty - Milton
(617) 721-9500
72 Total Sales
-
steve chase

Seller's Agent in 2015
steve chase
StartPoint Realty
(617) 512-4863
18 Total Sales
-
Barbara Favermann

Buyer's Agent in 2015
Barbara Favermann
Coldwell Banker Realty - Brookline
(617) 669-3542
1 in this area
16 Total Sales
Map
Source: MLS Property Information Network (MLS PIN)
MLS Number: 72412044
APN: BROO-000199-000013-000009
- 71 Greenough St Unit 1
- 7 Dana St
- 87 Greenough St Unit 2
- 87 Greenough St
- 9 Searle Ave
- 441 Washington St Unit 5
- 21 Searle Ave Unit 2
- 37 Waverly St Unit 39
- 111 Davis Ave Unit 1
- 11 Cameron St Unit 1
- 60 Cameron St Unit 2
- 39 School St
- 36 Blake Rd
- 105 Sumner Rd
- 51 Rawson Rd
- 1 Auburn Ct Unit 1
- 33 Winthrop Rd Unit 1
- 67 Park St Unit 3
- 18 Milton Rd
- 14-16 Davis Ave
