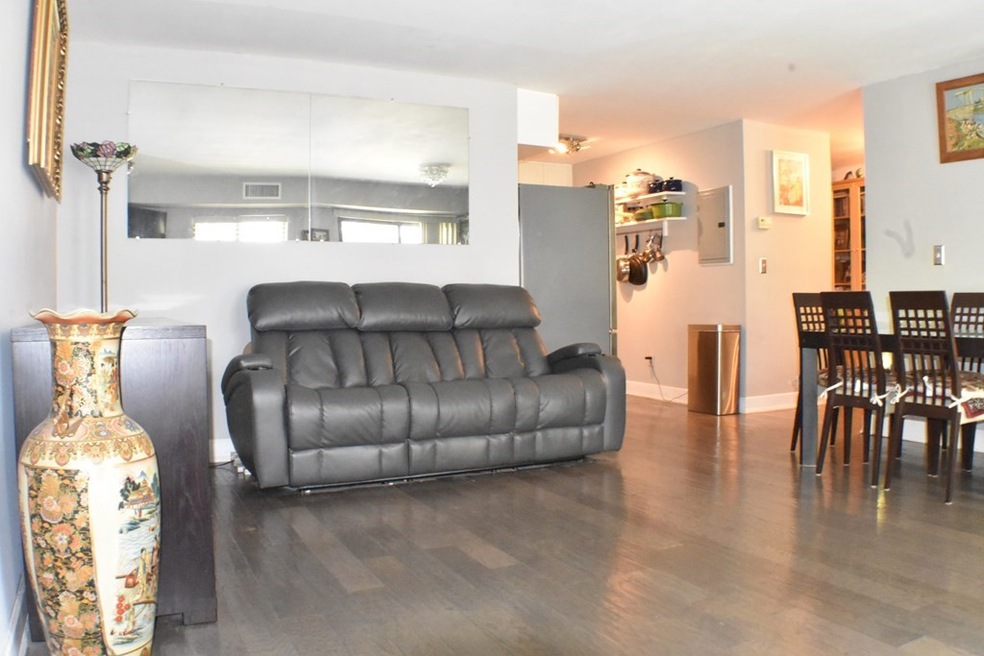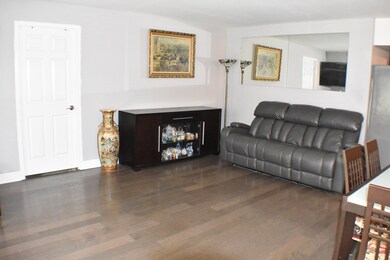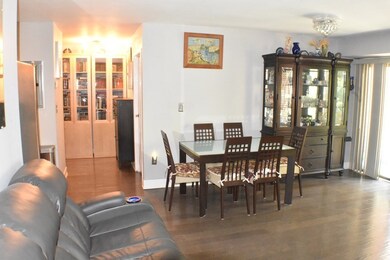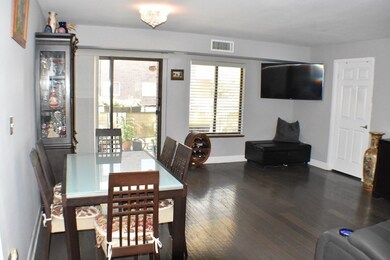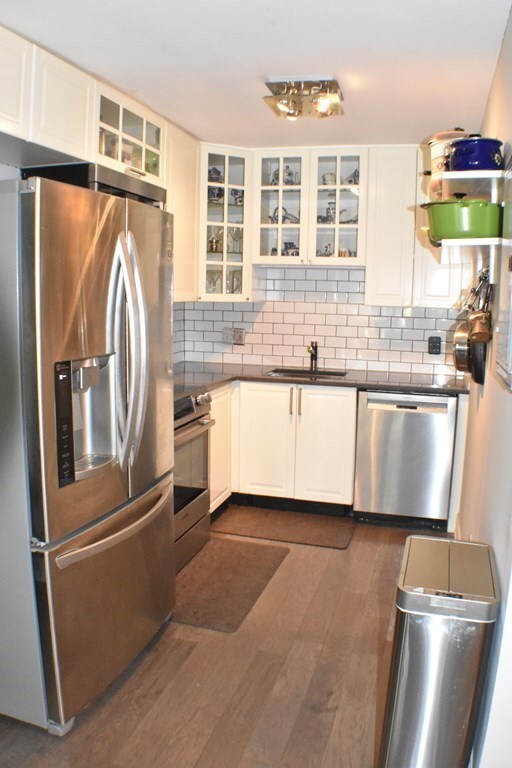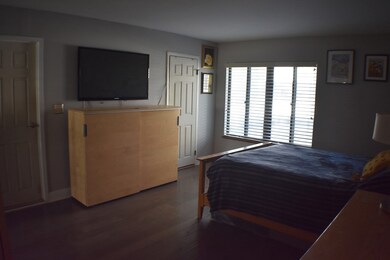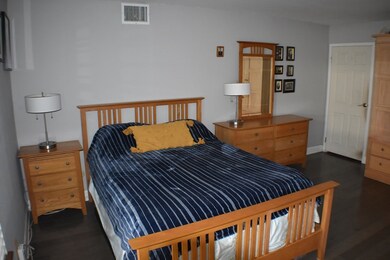
30 Stearns Rd Unit 201 Brookline, MA 02446
Coolidge Corner NeighborhoodHighlights
- Wood Flooring
- 4-minute walk to Coolidge Corner Station
- Elevator
- Amos A. Lawrence School Rated A+
- Community Pool
- Central Air
About This Home
As of April 2024Amazing location in the heart of Coolidge Corner with a 96 walk score. Close proximity to the Longwood medical area, Trader Joe's, fine shops & restaurants, public parks, banks, pharmacies, the MBTA's green line (Both C and D lines) & several bus routes. The oversized master has a walk-in closet, 1.5 bathrooms, featuring in-unit washer/dryer, central air conditioning, an open concept kitchen/dining/living floor plan, & a slider to a fabulous balcony. On record as a 1 bedroom but has always been used as a 2 bedroom. 2 elevators in the building, the complex is professionally managed with an in-ground swimming pool, function room, guest parking, pets allowed, additional laundry available in basement if needed. Heat & hot water both included in the condo fee! No deeded parking space but spaces are available for rent in the garage exclusively to unit owners, or conveniently park on any of many town owned parking lots that offer spaces for rent to town residents.
Last Agent to Sell the Property
Felix Kazantsev
Accepted Realty License #449586358
Property Details
Home Type
- Condominium
Est. Annual Taxes
- $7,728
Year Built
- Built in 1977
Lot Details
- Two or More Common Walls
HOA Fees
- $473 Monthly HOA Fees
Interior Spaces
- 1,075 Sq Ft Home
- 1-Story Property
- Wood Flooring
Kitchen
- Range
- Microwave
- Dishwasher
- Disposal
Bedrooms and Bathrooms
- 2 Bedrooms
Laundry
- Laundry in unit
- Dryer
- Washer
Utilities
- Central Air
- Baseboard Heating
- Hot Water Heating System
Listing and Financial Details
- Assessor Parcel Number B:158 L:0005 S:0005,34545
Community Details
Overview
- Association fees include heat, water, sewer, insurance, ground maintenance, snow removal, trash
- 30 Units
- Mid-Rise Condominium
Amenities
- Common Area
- Laundry Facilities
- Elevator
Recreation
- Community Pool
Pet Policy
- Pets Allowed
Ownership History
Purchase Details
Home Financials for this Owner
Home Financials are based on the most recent Mortgage that was taken out on this home.Purchase Details
Home Financials for this Owner
Home Financials are based on the most recent Mortgage that was taken out on this home.Purchase Details
Purchase Details
Purchase Details
Map
Similar Homes in the area
Home Values in the Area
Average Home Value in this Area
Purchase History
| Date | Type | Sale Price | Title Company |
|---|---|---|---|
| Condominium Deed | $700,000 | None Available | |
| Condominium Deed | $700,000 | None Available | |
| Condominium Deed | -- | None Available | |
| Condominium Deed | -- | None Available | |
| Deed | -- | -- | |
| Deed | -- | -- | |
| Deed | $385,000 | -- | |
| Deed | $385,000 | -- | |
| Deed | $138,500 | -- | |
| Deed | $138,500 | -- |
Mortgage History
| Date | Status | Loan Amount | Loan Type |
|---|---|---|---|
| Open | $350,000 | Purchase Money Mortgage | |
| Closed | $350,000 | Purchase Money Mortgage | |
| Previous Owner | $329,700 | Unknown | |
| Previous Owner | $90,000 | Closed End Mortgage | |
| Previous Owner | $41,882 | No Value Available | |
| Previous Owner | $357,500 | No Value Available | |
| Previous Owner | $358,000 | No Value Available | |
| Previous Owner | $359,000 | No Value Available | |
| Previous Owner | $361,000 | No Value Available |
Property History
| Date | Event | Price | Change | Sq Ft Price |
|---|---|---|---|---|
| 04/30/2024 04/30/24 | Sold | $860,000 | +3.6% | $800 / Sq Ft |
| 03/15/2024 03/15/24 | Pending | -- | -- | -- |
| 03/11/2024 03/11/24 | For Sale | $830,000 | +18.6% | $772 / Sq Ft |
| 08/24/2022 08/24/22 | Sold | $700,000 | 0.0% | $651 / Sq Ft |
| 07/22/2022 07/22/22 | Pending | -- | -- | -- |
| 07/18/2022 07/18/22 | For Sale | $699,999 | -- | $651 / Sq Ft |
Tax History
| Year | Tax Paid | Tax Assessment Tax Assessment Total Assessment is a certain percentage of the fair market value that is determined by local assessors to be the total taxable value of land and additions on the property. | Land | Improvement |
|---|---|---|---|---|
| 2025 | $8,550 | $866,300 | $0 | $866,300 |
| 2024 | $7,821 | $800,500 | $0 | $800,500 |
| 2023 | $7,712 | $773,500 | $0 | $773,500 |
| 2022 | $7,728 | $758,400 | $0 | $758,400 |
| 2021 | $7,359 | $750,900 | $0 | $750,900 |
| 2020 | $7,026 | $743,500 | $0 | $743,500 |
| 2019 | $6,635 | $708,100 | $0 | $708,100 |
| 2018 | $6,338 | $670,000 | $0 | $670,000 |
| 2017 | $6,130 | $620,400 | $0 | $620,400 |
| 2016 | $5,877 | $564,000 | $0 | $564,000 |
| 2015 | $5,476 | $512,700 | $0 | $512,700 |
| 2014 | $5,285 | $464,000 | $0 | $464,000 |
Source: MLS Property Information Network (MLS PIN)
MLS Number: 73013444
APN: BROO-000158-000005-000005
- 20 Stearns Rd Unit 30
- 45 Longwood Ave Unit 212
- 98 Saint Paul St Unit A1
- 60 Longwood Ave Unit 801
- 60 Longwood Ave Unit 409
- 60 Longwood Ave Unit 902
- 60 Longwood Ave Unit 301
- 60 Longwood Ave Unit 410
- 79 Saint Paul St Unit 79
- 50 Longwood Ave Unit 712
- 1265 Beacon St Unit 402
- 20 Webster St Unit 304
- 115 Sewall Ave Unit 1
- 102 Sewall Ave Unit 5
- 152 Harvard St Unit 4
- 2-14 Saint Paul St Unit 103
- 126 Sewall Ave Unit B
- 19 Harris St Unit 2
- 128 Sewall Ave Unit A
- 24 John St Unit 2
