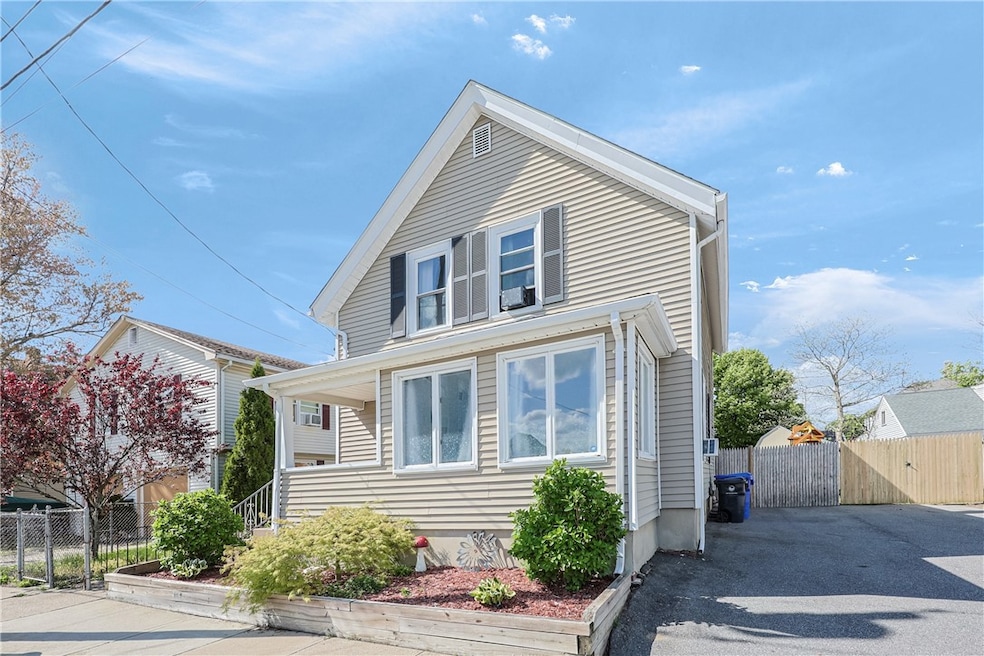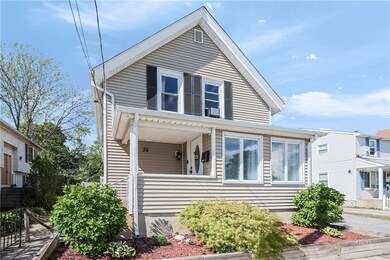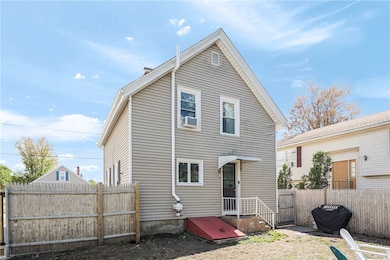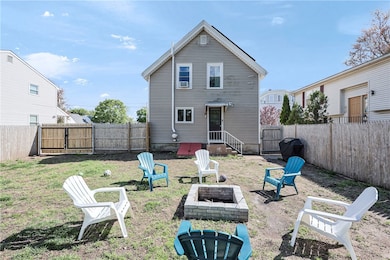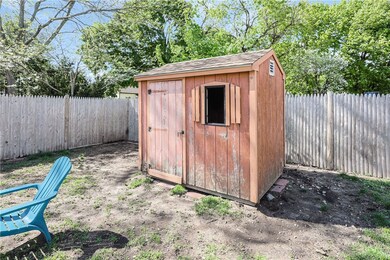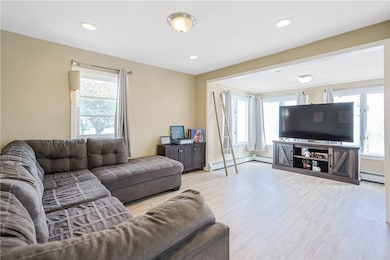
30 Stearns St Pawtucket, RI 02861
Darlington NeighborhoodHighlights
- Colonial Architecture
- Tankless Water Heater
- Shops
- Window Unit Cooling System
- Public Transportation
- Property near a hospital
About This Home
As of June 2025Welcome home! This charming village colonial home sits in the heart of Darlington, close to highways, shopping, schools, restaurants, and the MBTA Commuter Rail stop in South Attleboro. The home is vinyl sided, with a fully fenced yard and generous parking. It has an open dining and living area with a full bath on the main floor and a kitchen with cherry cabinets and granite counters. Upstairs there are three good sized bedrooms and another full bath. Updates include a new roof and heating/hot water state of the art system, run by gas.
Last Agent to Sell the Property
RE/MAX Real Estate Center License #RES.0029504 Listed on: 05/08/2025

Last Buyer's Agent
Non-Mls Member
Non-Mls Member
Home Details
Home Type
- Single Family
Est. Annual Taxes
- $3,878
Year Built
- Built in 1894
Lot Details
- 4,200 Sq Ft Lot
- Fenced
Home Design
- Colonial Architecture
- Brick Foundation
- Vinyl Siding
- Plaster
Interior Spaces
- 1,141 Sq Ft Home
- 3-Story Property
- Security System Leased
Kitchen
- Oven
- Range
- Microwave
Flooring
- Laminate
- Ceramic Tile
- Vinyl
Bedrooms and Bathrooms
- 3 Bedrooms
- 2 Full Bathrooms
Unfinished Basement
- Basement Fills Entire Space Under The House
- Interior and Exterior Basement Entry
Parking
- 2 Parking Spaces
- No Garage
Eco-Friendly Details
- Energy-Efficient Appliances
- Energy-Efficient HVAC
Location
- Property near a hospital
Utilities
- Window Unit Cooling System
- Heating System Uses Gas
- 100 Amp Service
- Tankless Water Heater
- Cable TV Available
Listing and Financial Details
- Tax Lot 0500
- Assessor Parcel Number 30STEARNSSTPAWT
Community Details
Overview
- Darlington Subdivision
Amenities
- Shops
- Restaurant
- Public Transportation
Ownership History
Purchase Details
Home Financials for this Owner
Home Financials are based on the most recent Mortgage that was taken out on this home.Purchase Details
Home Financials for this Owner
Home Financials are based on the most recent Mortgage that was taken out on this home.Purchase Details
Home Financials for this Owner
Home Financials are based on the most recent Mortgage that was taken out on this home.Purchase Details
Home Financials for this Owner
Home Financials are based on the most recent Mortgage that was taken out on this home.Similar Homes in the area
Home Values in the Area
Average Home Value in this Area
Purchase History
| Date | Type | Sale Price | Title Company |
|---|---|---|---|
| Warranty Deed | $430,000 | None Available | |
| Warranty Deed | $240,000 | None Available | |
| Warranty Deed | $240,000 | None Available | |
| Warranty Deed | $190,000 | -- | |
| Warranty Deed | $190,000 | -- | |
| Warranty Deed | $89,000 | -- | |
| Quit Claim Deed | -- | -- | |
| Warranty Deed | $89,000 | -- |
Mortgage History
| Date | Status | Loan Amount | Loan Type |
|---|---|---|---|
| Open | $400,500 | Purchase Money Mortgage | |
| Previous Owner | $192,000 | Purchase Money Mortgage | |
| Previous Owner | $100,000 | No Value Available |
Property History
| Date | Event | Price | Change | Sq Ft Price |
|---|---|---|---|---|
| 06/20/2025 06/20/25 | Sold | $430,000 | +7.8% | $377 / Sq Ft |
| 06/10/2025 06/10/25 | Pending | -- | -- | -- |
| 05/08/2025 05/08/25 | For Sale | $399,000 | +66.3% | $350 / Sq Ft |
| 01/08/2021 01/08/21 | Sold | $240,000 | +2.1% | $218 / Sq Ft |
| 12/09/2020 12/09/20 | Pending | -- | -- | -- |
| 10/23/2020 10/23/20 | For Sale | $235,000 | +23.7% | $214 / Sq Ft |
| 10/27/2016 10/27/16 | Sold | $190,000 | -3.8% | $173 / Sq Ft |
| 09/27/2016 09/27/16 | Pending | -- | -- | -- |
| 08/09/2016 08/09/16 | For Sale | $197,500 | +121.9% | $180 / Sq Ft |
| 06/30/2014 06/30/14 | Sold | $89,000 | +0.1% | $87 / Sq Ft |
| 05/31/2014 05/31/14 | Pending | -- | -- | -- |
| 05/26/2014 05/26/14 | For Sale | $88,900 | -- | $87 / Sq Ft |
Tax History Compared to Growth
Tax History
| Year | Tax Paid | Tax Assessment Tax Assessment Total Assessment is a certain percentage of the fair market value that is determined by local assessors to be the total taxable value of land and additions on the property. | Land | Improvement |
|---|---|---|---|---|
| 2024 | $3,878 | $314,300 | $119,900 | $194,400 |
| 2023 | $3,778 | $223,000 | $75,000 | $148,000 |
| 2022 | $3,697 | $223,000 | $75,000 | $148,000 |
| 2021 | $3,697 | $223,000 | $75,000 | $148,000 |
| 2020 | $3,388 | $162,200 | $59,200 | $103,000 |
| 2019 | $3,388 | $162,200 | $59,200 | $103,000 |
| 2018 | $3,265 | $162,200 | $59,200 | $103,000 |
| 2017 | $2,622 | $115,400 | $47,600 | $67,800 |
| 2016 | $2,526 | $115,400 | $47,600 | $67,800 |
| 2015 | $2,526 | $115,400 | $47,600 | $67,800 |
| 2014 | $2,421 | $105,000 | $47,600 | $57,400 |
Agents Affiliated with this Home
-

Seller's Agent in 2025
Tiffany Page
RE/MAX Real Estate Center
(508) 446-4240
4 in this area
45 Total Sales
-
N
Buyer's Agent in 2025
Non-Mls Member
Non-Mls Member
-

Seller's Agent in 2021
Janelle Spence
Coldwell Banker Realty
(401) 640-0946
4 in this area
43 Total Sales
-

Seller's Agent in 2016
Matt Patty
Real Broker, LLC
(401) 269-6169
6 in this area
231 Total Sales
-

Buyer's Agent in 2016
The Dias Team
Keller Williams Coastal
(401) 639-3163
2 in this area
63 Total Sales
-
T
Buyer Co-Listing Agent in 2016
Terilyn Dorvall
Century 21 The Seyboth Team
Map
Source: State-Wide MLS
MLS Number: 1384584
APN: PAWT-000004-000000-000500
