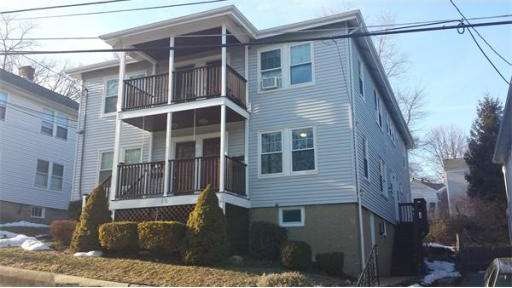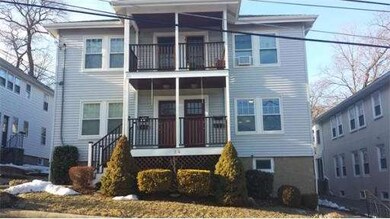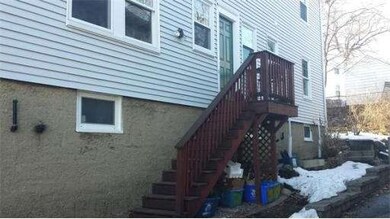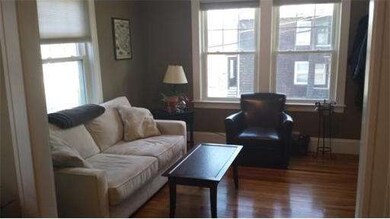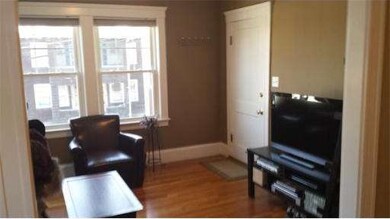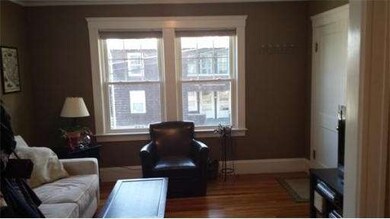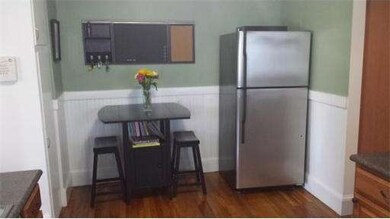
30 Sterling Rd Unit 2 Waltham, MA 02451
Highlands NeighborhoodAbout This Home
As of September 2019Great Highlands Location. Condo was converted in 2004. This unit has its own basement storage, hardwood floors throughout, cherry kitchen, ceramic tile bath, replacement windows throughout and common deck in backyard. Near transportation, schools, park, walking trails, shops, Medical Facility and minutes to major highways.
Last Agent to Sell the Property
Derek Vallerand
Cambridge Capital Advisors Listed on: 03/12/2014
Property Details
Home Type
Condominium
Est. Annual Taxes
$3,820
Year Built
1910
Lot Details
0
Listing Details
- Unit Level: 1
- Unit Placement: Middle, Front
- Special Features: None
- Property Sub Type: Condos
- Year Built: 1910
Interior Features
- Has Basement: Yes
- Number of Rooms: 4
- Amenities: Public Transportation, Shopping, Park, Walk/Jog Trails, Medical Facility, Laundromat
- Electric: 100 Amps
- Flooring: Hardwood
Exterior Features
- Construction: Frame
- Exterior: Vinyl
- Exterior Unit Features: Porch, Deck
Garage/Parking
- Parking Spaces: 0
Utilities
- Hot Water: Oil, Tankless
- Utility Connections: for Electric Range, Washer Hookup
Condo/Co-op/Association
- Condominium Name: Sterling Heights
- Association Fee Includes: Water, Sewer, Master Insurance, Exterior Maintenance, Landscaping, Snow Removal
- Association Pool: No
- Management: Owner Association
- Pets Allowed: Yes
- No Units: 4
- Unit Building: 2
Ownership History
Purchase Details
Home Financials for this Owner
Home Financials are based on the most recent Mortgage that was taken out on this home.Purchase Details
Home Financials for this Owner
Home Financials are based on the most recent Mortgage that was taken out on this home.Purchase Details
Home Financials for this Owner
Home Financials are based on the most recent Mortgage that was taken out on this home.Purchase Details
Home Financials for this Owner
Home Financials are based on the most recent Mortgage that was taken out on this home.Similar Homes in Waltham, MA
Home Values in the Area
Average Home Value in this Area
Purchase History
| Date | Type | Sale Price | Title Company |
|---|---|---|---|
| Not Resolvable | $355,000 | -- | |
| Not Resolvable | $252,000 | -- | |
| Deed | $209,900 | -- | |
| Deed | $280,000 | -- | |
| Deed | $305,900 | -- |
Mortgage History
| Date | Status | Loan Amount | Loan Type |
|---|---|---|---|
| Open | $352,000 | Stand Alone Refi Refinance Of Original Loan | |
| Closed | $10,650 | Second Mortgage Made To Cover Down Payment | |
| Closed | $344,350 | New Conventional | |
| Previous Owner | $201,600 | New Conventional | |
| Previous Owner | $188,910 | Purchase Money Mortgage | |
| Previous Owner | $244,700 | Purchase Money Mortgage |
Property History
| Date | Event | Price | Change | Sq Ft Price |
|---|---|---|---|---|
| 09/10/2019 09/10/19 | Sold | $355,000 | +6.0% | $478 / Sq Ft |
| 08/08/2019 08/08/19 | Pending | -- | -- | -- |
| 07/31/2019 07/31/19 | For Sale | $334,800 | +32.9% | $451 / Sq Ft |
| 04/18/2014 04/18/14 | Sold | $252,000 | 0.0% | $340 / Sq Ft |
| 04/02/2014 04/02/14 | Pending | -- | -- | -- |
| 03/20/2014 03/20/14 | Off Market | $252,000 | -- | -- |
| 03/12/2014 03/12/14 | For Sale | $269,000 | -- | $363 / Sq Ft |
Tax History Compared to Growth
Tax History
| Year | Tax Paid | Tax Assessment Tax Assessment Total Assessment is a certain percentage of the fair market value that is determined by local assessors to be the total taxable value of land and additions on the property. | Land | Improvement |
|---|---|---|---|---|
| 2025 | $3,820 | $389,000 | $0 | $389,000 |
| 2024 | $3,676 | $381,300 | $0 | $381,300 |
| 2023 | $3,801 | $368,300 | $0 | $368,300 |
| 2022 | $3,995 | $358,600 | $0 | $358,600 |
| 2021 | $3,839 | $339,100 | $0 | $339,100 |
| 2020 | $3,895 | $325,900 | $0 | $325,900 |
| 2019 | $3,552 | $280,600 | $0 | $280,600 |
| 2018 | $2,990 | $237,100 | $0 | $237,100 |
| 2017 | $2,978 | $237,100 | $0 | $237,100 |
| 2016 | $2,902 | $237,100 | $0 | $237,100 |
| 2015 | $2,832 | $215,700 | $0 | $215,700 |
Agents Affiliated with this Home
-
Medea Palandjian

Seller's Agent in 2019
Medea Palandjian
Berkshire Hathaway HomeServices Commonwealth Real Estate
(617) 775-9167
31 Total Sales
-
O'Connor & Highland
O
Buyer's Agent in 2019
O'Connor & Highland
Keller Williams Realty Boston-Metro | Back Bay
(508) 251-9667
218 Total Sales
-
D
Seller's Agent in 2014
Derek Vallerand
Cambridge Capital Advisors
Map
Source: MLS Property Information Network (MLS PIN)
MLS Number: 71643532
APN: WALT-000050-000039-000020-000002
- 12-14 Elson Rd
- 75 Columbus Ave
- 43-45 Wellington St Unit 2
- 89 Columbus Ave
- 66 Guinan St
- 948 Main St Unit 105
- 10 Wyola Prospect
- 56 Summit St
- 15 Howard St
- 79-81 Vernon St
- 89 Overland Rd Unit 1
- 13 Marion St
- 39 Floyd St Unit 2
- 73 South St Unit 1
- 302 Dale St
- 167 Charles St
- 87 Harvard St
- 61 Boynton St
- 120-126 Felton St
- 61 Fiske Ave
