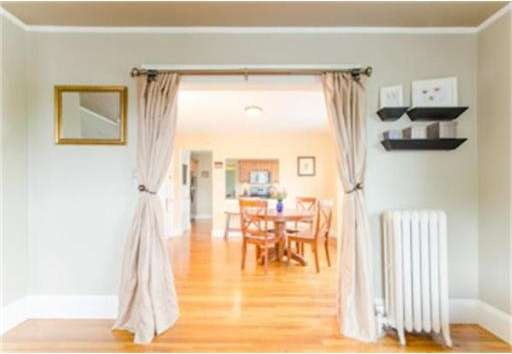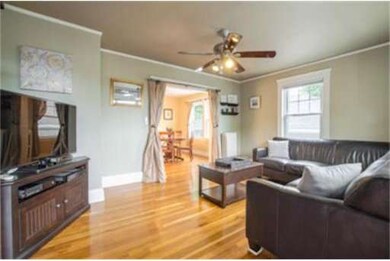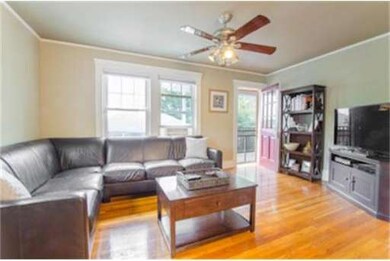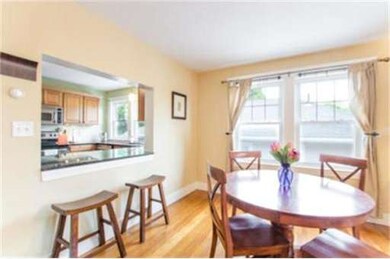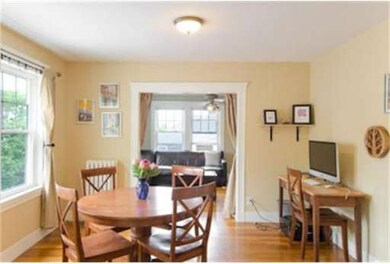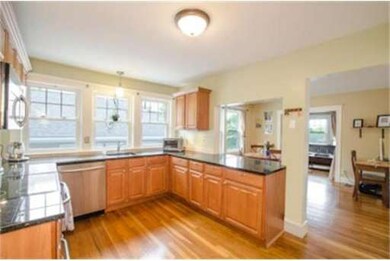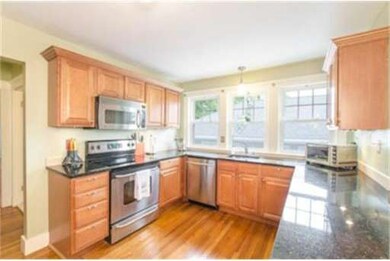
30 Sterling Rd Unit 4 Waltham, MA 02451
Highlands NeighborhoodAbout This Home
As of November 2017Live in the desirable neighborhood of the Waltham Highlands!! This top floor, spacious, modern and serene condo features everything one could want. This South East facing, tree lined home is saturated with natural sunlight through the beautiful windows which align every wall. This home features hardwood flooring through out, a large chef's kitchen with 360 degrees of gorgeous cherry wood cabinets, opulent granite counter tops, and is complimented with newer stainless steel appliances. The large, private master bedroom has an alluring and colorful view of the landscaped perennial gardens. With a balcony in the front, washer and dryer in unit and extra deeded storage space in the basement, this home possesses everything one desires.
Last Agent to Sell the Property
Jackie Flores
Berkshire Hathaway HomeServices Warren Residential Listed on: 05/26/2014
Property Details
Home Type
Condominium
Est. Annual Taxes
$3,962
Year Built
1910
Lot Details
0
Listing Details
- Unit Level: 2
- Unit Placement: Upper, Corner, Front
- Special Features: None
- Property Sub Type: Condos
- Year Built: 1910
Interior Features
- Has Basement: Yes
- Number of Rooms: 4
- Amenities: Public Transportation, Shopping, Park, Walk/Jog Trails, Medical Facility, Bike Path, Highway Access, Public School, T-Station, University
- Flooring: Hardwood
- Bathroom #1: Second Floor
- Kitchen: Second Floor
- Laundry Room: Second Floor
- Living Room: Second Floor
- Master Bedroom: Second Floor
- Master Bedroom Description: Flooring - Hardwood
- Dining Room: Second Floor
Exterior Features
- Exterior: Vinyl
- Exterior Unit Features: Balcony
Garage/Parking
- Parking: Off-Street, On Street Permit
- Parking Spaces: 0
Utilities
- Utility Connections: for Electric Range
Condo/Co-op/Association
- Association Fee Includes: Water, Sewer, Master Insurance, Landscaping, Snow Removal
- Management: Owner Association
- Pets Allowed: Yes
- No Units: 4
- Unit Building: 4
Ownership History
Purchase Details
Home Financials for this Owner
Home Financials are based on the most recent Mortgage that was taken out on this home.Purchase Details
Home Financials for this Owner
Home Financials are based on the most recent Mortgage that was taken out on this home.Purchase Details
Home Financials for this Owner
Home Financials are based on the most recent Mortgage that was taken out on this home.Purchase Details
Home Financials for this Owner
Home Financials are based on the most recent Mortgage that was taken out on this home.Similar Homes in Waltham, MA
Home Values in the Area
Average Home Value in this Area
Purchase History
| Date | Type | Sale Price | Title Company |
|---|---|---|---|
| Not Resolvable | $320,000 | -- | |
| Not Resolvable | $283,000 | -- | |
| Deed | $236,000 | -- | |
| Deed | $264,000 | -- |
Mortgage History
| Date | Status | Loan Amount | Loan Type |
|---|---|---|---|
| Open | $202,450 | Stand Alone Refi Refinance Of Original Loan | |
| Closed | $210,000 | New Conventional | |
| Previous Owner | $206,000 | Purchase Money Mortgage | |
| Previous Owner | $211,200 | Purchase Money Mortgage |
Property History
| Date | Event | Price | Change | Sq Ft Price |
|---|---|---|---|---|
| 11/08/2017 11/08/17 | Sold | $320,000 | -1.5% | $407 / Sq Ft |
| 10/01/2017 10/01/17 | Pending | -- | -- | -- |
| 09/06/2017 09/06/17 | For Sale | $325,000 | +14.8% | $413 / Sq Ft |
| 07/21/2014 07/21/14 | Sold | $283,000 | 0.0% | $360 / Sq Ft |
| 06/15/2014 06/15/14 | Pending | -- | -- | -- |
| 06/01/2014 06/01/14 | Off Market | $283,000 | -- | -- |
| 05/26/2014 05/26/14 | For Sale | $279,000 | -- | $355 / Sq Ft |
Tax History Compared to Growth
Tax History
| Year | Tax Paid | Tax Assessment Tax Assessment Total Assessment is a certain percentage of the fair market value that is determined by local assessors to be the total taxable value of land and additions on the property. | Land | Improvement |
|---|---|---|---|---|
| 2025 | $3,962 | $403,500 | $0 | $403,500 |
| 2024 | $3,816 | $395,800 | $0 | $395,800 |
| 2023 | $3,945 | $382,300 | $0 | $382,300 |
| 2022 | $4,146 | $372,200 | $0 | $372,200 |
| 2021 | $3,984 | $351,900 | $0 | $351,900 |
| 2020 | $4,040 | $338,100 | $0 | $338,100 |
| 2019 | $3,682 | $290,800 | $0 | $290,800 |
| 2018 | $3,098 | $245,700 | $0 | $245,700 |
| 2017 | $3,086 | $245,700 | $0 | $245,700 |
| 2016 | $3,007 | $245,700 | $0 | $245,700 |
| 2015 | $2,933 | $223,400 | $0 | $223,400 |
Agents Affiliated with this Home
-
Joe Kelley
J
Seller's Agent in 2017
Joe Kelley
Berkshire Hathaway HomeServices Warren Residential
(617) 792-0159
29 Total Sales
-
Fayth Cregg

Buyer's Agent in 2017
Fayth Cregg
Leading Edge Real Estate
(617) 803-0923
83 Total Sales
-
J
Seller's Agent in 2014
Jackie Flores
Berkshire Hathaway HomeServices Warren Residential
Map
Source: MLS Property Information Network (MLS PIN)
MLS Number: 71686920
APN: WALT-000050-000039-000020-000004
- 12-14 Elson Rd
- 75 Columbus Ave
- 43-45 Wellington St Unit 2
- 89 Columbus Ave
- 66 Guinan St
- 948 Main St Unit 105
- 10 Wyola Prospect
- 56 Summit St
- 15 Howard St
- 79-81 Vernon St
- 89 Overland Rd Unit 1
- 13 Marion St
- 39 Floyd St Unit 2
- 73 South St Unit 1
- 302 Dale St
- 167 Charles St
- 87 Harvard St
- 61 Boynton St
- 120-126 Felton St
- 61 Fiske Ave
