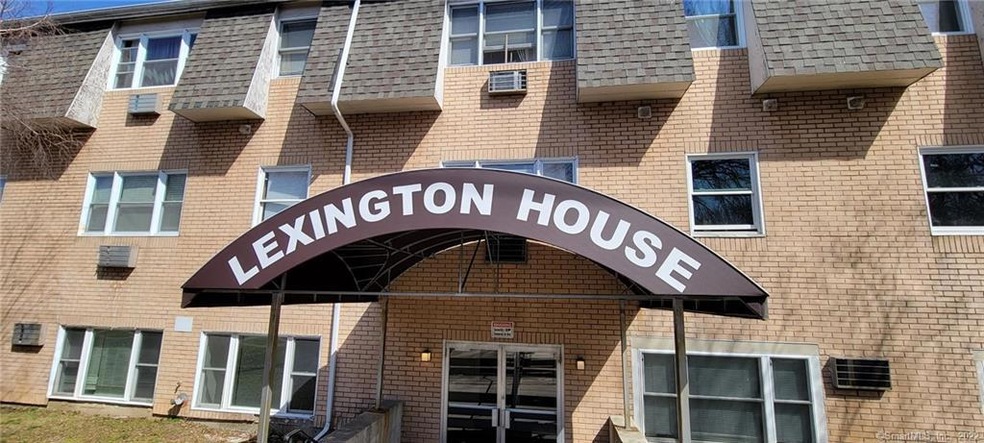
30 Stevens St Unit 104 Bridgeport, CT 06606
North End NeighborhoodHighlights
- Property is near public transit
- End Unit
- Coin Laundry
- Ranch Style House
- Public Transportation
About This Home
As of February 2024Why Rent when you can own this Beautifully updated Ranch Style Condo!! Freshly painted and well maintained 3 bedroom 1 bath condo on the first floor of a secured elevator building in the Prime North End. This unit boasts tons of closet space, a nice and bright Custom built kitchen with Stainless steel appliances, tons of cabinets and Kitchen opens up to the dining area and living room which boast beautiful newer engineered wood floors. The updated bathroom, efficient natural gas heat to keep the heating bills low!!! there is laundry room on the lower level. Secured off street parking in a garage or outside lot. Walk to Bus Stops, Easy Access to Merritt, I-95 and Route 8 and Route 25. Close to St Vincent's/ Hartford Healthcare and Sacred Heart University. Special assessment will be paid in full
Owner/Broker
Property Details
Home Type
- Condominium
Est. Annual Taxes
- $1,355
Year Built
- Built in 1987
Lot Details
- End Unit
HOA Fees
- $349 Monthly HOA Fees
Home Design
- Ranch Style House
- Brick Exterior Construction
- Masonry Siding
Interior Spaces
- 1,200 Sq Ft Home
- Storage In Attic
- Electric Range
Bedrooms and Bathrooms
- 3 Bedrooms
- 1 Full Bathroom
Basement
- Garage Access
- Laundry in Basement
Parking
- 1 Car Garage
- Parking Garage Space
Location
- Property is near public transit
- Property is near shops
- Property is near a bus stop
Schools
- Blackham Elementary And Middle School
- Central High School
Utilities
- Cooling System Mounted In Outer Wall Opening
- Heating System Uses Natural Gas
Community Details
Overview
- 33 Units
- Lexington House Community
- Property managed by County Management Service
Amenities
- Public Transportation
- Coin Laundry
Pet Policy
- Pets Allowed
Ownership History
Purchase Details
Home Financials for this Owner
Home Financials are based on the most recent Mortgage that was taken out on this home.Purchase Details
Home Financials for this Owner
Home Financials are based on the most recent Mortgage that was taken out on this home.Purchase Details
Home Financials for this Owner
Home Financials are based on the most recent Mortgage that was taken out on this home.Purchase Details
Purchase Details
Purchase Details
Map
Similar Homes in Bridgeport, CT
Home Values in the Area
Average Home Value in this Area
Purchase History
| Date | Type | Sale Price | Title Company |
|---|---|---|---|
| Warranty Deed | $200,000 | None Available | |
| Warranty Deed | $200,000 | None Available | |
| Warranty Deed | $140,000 | None Available | |
| Warranty Deed | $140,000 | None Available | |
| Warranty Deed | $30,500 | -- | |
| Warranty Deed | $30,500 | -- | |
| Deed | $18,500 | -- | |
| Deed | $18,500 | -- | |
| Warranty Deed | $24,100 | -- | |
| Warranty Deed | $24,100 | -- | |
| Deed | $122,900 | -- |
Mortgage History
| Date | Status | Loan Amount | Loan Type |
|---|---|---|---|
| Open | $142,500 | Purchase Money Mortgage | |
| Closed | $142,500 | Purchase Money Mortgage | |
| Closed | $39,000 | Second Mortgage Made To Cover Down Payment | |
| Previous Owner | $105,000 | Purchase Money Mortgage | |
| Previous Owner | $28,900 | Purchase Money Mortgage |
Property History
| Date | Event | Price | Change | Sq Ft Price |
|---|---|---|---|---|
| 02/14/2024 02/14/24 | Sold | $200,000 | 0.0% | $244 / Sq Ft |
| 01/02/2024 01/02/24 | Pending | -- | -- | -- |
| 12/07/2023 12/07/23 | For Sale | $200,000 | +42.9% | $244 / Sq Ft |
| 05/26/2021 05/26/21 | Sold | $140,000 | -6.7% | $117 / Sq Ft |
| 04/13/2021 04/13/21 | Pending | -- | -- | -- |
| 03/23/2021 03/23/21 | For Sale | $150,000 | -- | $125 / Sq Ft |
Tax History
| Year | Tax Paid | Tax Assessment Tax Assessment Total Assessment is a certain percentage of the fair market value that is determined by local assessors to be the total taxable value of land and additions on the property. | Land | Improvement |
|---|---|---|---|---|
| 2024 | $1,906 | $43,870 | $0 | $43,870 |
| 2023 | $1,906 | $43,870 | $0 | $43,870 |
| 2022 | $1,906 | $43,870 | $0 | $43,870 |
| 2021 | $1,906 | $43,870 | $0 | $43,870 |
| 2020 | $1,284 | $23,780 | $0 | $23,780 |
| 2019 | $1,284 | $23,780 | $0 | $23,780 |
| 2018 | $1,293 | $23,780 | $0 | $23,780 |
| 2017 | $1,293 | $23,780 | $0 | $23,780 |
| 2016 | $1,293 | $23,780 | $0 | $23,780 |
| 2015 | $3,046 | $72,190 | $0 | $72,190 |
| 2014 | $3,046 | $72,190 | $0 | $72,190 |
Source: SmartMLS
MLS Number: 170383132
APN: BRID-002410-000043K-000005
- 64 E Thorme St
- 4942,49 Main St
- 31 Elm Ct
- 44 Wentworth St
- 219 Exeter St
- 213 Exeter St
- 495 Hart St
- 25 Broadway
- 916 Hart St
- 926 Hart St
- 174 Fairview Ave Unit 176
- 143 Valley Ave
- 888 Platt St
- 26 Stoehrs Place
- 499 Woodlawn Avenue Extension
- 290 Gurdon St Unit 292
- 738 Platt St
- 184 Merritt St
- 115 Pond St
- 505 Indian Ave
