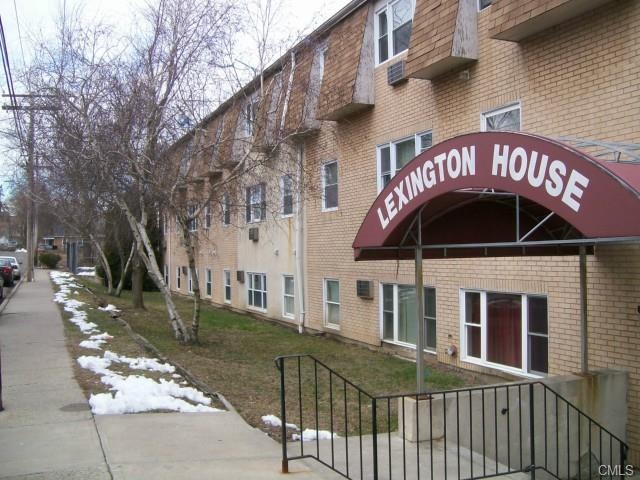
30 Stevens St Unit 210 Bridgeport, CT 06606
North End Neighborhood
2
Beds
1
Bath
820
Sq Ft
1987
Built
About This Home
As of December 2019Light and bright unit on the second floor.
Last Agent to Sell the Property
Gary Knauf Real Estate Services, Inc License #REB.0757593
Property Details
Home Type
- Condominium
Year Built
- Built in 1987
Home Design
- Ranch Style House
- Brick Exterior Construction
- Frame Construction
- Masonry Siding
Interior Spaces
- 820 Sq Ft Home
- 1 Fireplace
- Garage Access
Kitchen
- Oven or Range
- Dishwasher
Bedrooms and Bathrooms
- 2 Bedrooms
- 1 Full Bathroom
Parking
- Parking Lot
- Off-Street Parking
Utilities
- Window Unit Cooling System
- Heating System Uses Natural Gas
Community Details
Overview
- Property has a Home Owners Association
- Association fees include grounds maintenance, insurance, property management
- 38 Units
- Lexington House Community
Pet Policy
- Pets Allowed
Ownership History
Date
Name
Owned For
Owner Type
Purchase Details
Listed on
Nov 7, 2019
Closed on
Dec 19, 2019
Sold by
Monroy Oscar and Alzate Janeth
Bought by
A38 Ventures Llc
Seller's Agent
Joan Junga
CB Country to Coast Realty
Buyer's Agent
Basil Amso
RE/MAX Right Choice
List Price
$59,000
Sold Price
$67,100
Premium/Discount to List
$8,100
13.73%
Total Days on Market
0
Current Estimated Value
Home Financials for this Owner
Home Financials are based on the most recent Mortgage that was taken out on this home.
Estimated Appreciation
$102,029
Avg. Annual Appreciation
18.64%
Purchase Details
Listed on
May 11, 2015
Closed on
May 18, 2015
Sold by
Courtney Pinkey
Bought by
Monroy Oscar and Alzate Janeth
Seller's Agent
GARY KNAUF
Gary Knauf Real Estate Services, Inc
Buyer's Agent
Joan Junga
CB Country to Coast Realty
List Price
$49,900
Sold Price
$44,000
Premium/Discount to List
-$5,900
-11.82%
Home Financials for this Owner
Home Financials are based on the most recent Mortgage that was taken out on this home.
Avg. Annual Appreciation
9.56%
Purchase Details
Closed on
Aug 6, 1999
Sold by
Murtha Angela
Bought by
Courtney Pinky
Home Financials for this Owner
Home Financials are based on the most recent Mortgage that was taken out on this home.
Original Mortgage
$33,700
Interest Rate
6.88%
Purchase Details
Closed on
Oct 16, 1995
Sold by
Nezvesky Louis O
Bought by
Murtha Angela
Home Financials for this Owner
Home Financials are based on the most recent Mortgage that was taken out on this home.
Original Mortgage
$33,100
Interest Rate
7.71%
Mortgage Type
Unknown
Purchase Details
Closed on
Mar 27, 1995
Sold by
Chfa
Bought by
Nezvesky Louis O
Map
Create a Home Valuation Report for This Property
The Home Valuation Report is an in-depth analysis detailing your home's value as well as a comparison with similar homes in the area
Similar Homes in the area
Home Values in the Area
Average Home Value in this Area
Purchase History
| Date | Type | Sale Price | Title Company |
|---|---|---|---|
| Warranty Deed | $67,100 | None Available | |
| Warranty Deed | $67,100 | None Available | |
| Warranty Deed | $44,000 | -- | |
| Warranty Deed | $44,000 | -- | |
| Warranty Deed | $35,500 | -- | |
| Warranty Deed | $35,500 | -- | |
| Warranty Deed | $39,000 | -- | |
| Warranty Deed | $39,000 | -- | |
| Not Resolvable | $19,500 | -- |
Source: Public Records
Mortgage History
| Date | Status | Loan Amount | Loan Type |
|---|---|---|---|
| Previous Owner | $33,700 | No Value Available | |
| Previous Owner | $33,100 | Unknown |
Source: Public Records
Property History
| Date | Event | Price | Change | Sq Ft Price |
|---|---|---|---|---|
| 12/27/2019 12/27/19 | Sold | $67,100 | +13.7% | $82 / Sq Ft |
| 12/27/2019 12/27/19 | Pending | -- | -- | -- |
| 11/07/2019 11/07/19 | For Sale | $59,000 | +34.1% | $72 / Sq Ft |
| 05/15/2015 05/15/15 | Sold | $44,000 | -11.8% | $54 / Sq Ft |
| 05/11/2015 05/11/15 | For Sale | $49,900 | -- | $61 / Sq Ft |
Source: SmartMLS
Tax History
| Year | Tax Paid | Tax Assessment Tax Assessment Total Assessment is a certain percentage of the fair market value that is determined by local assessors to be the total taxable value of land and additions on the property. | Land | Improvement |
|---|---|---|---|---|
| 2024 | $1,906 | $43,870 | $0 | $43,870 |
| 2023 | $1,906 | $43,870 | $0 | $43,870 |
| 2022 | $1,906 | $43,870 | $0 | $43,870 |
| 2021 | $1,906 | $43,870 | $0 | $43,870 |
| 2020 | $1,284 | $23,780 | $0 | $23,780 |
| 2019 | $1,284 | $23,780 | $0 | $23,780 |
| 2018 | $1,293 | $23,780 | $0 | $23,780 |
| 2017 | $1,293 | $23,780 | $0 | $23,780 |
| 2016 | $1,293 | $23,780 | $0 | $23,780 |
| 2015 | $3,046 | $72,190 | $0 | $72,190 |
| 2014 | $3,046 | $72,190 | $0 | $72,190 |
Source: Public Records
Source: SmartMLS
MLS Number: 99101210
APN: BRID-002410-000043K-000023
Nearby Homes
- 64 E Thorme St
- 4942,49 Main St
- 31 Elm Ct
- 44 Wentworth St
- 219 Exeter St
- 213 Exeter St
- 495 Hart St
- 25 Broadway
- 916 Hart St
- 926 Hart St
- 174 Fairview Ave Unit 176
- 143 Valley Ave
- 888 Platt St
- 26 Stoehrs Place
- 499 Woodlawn Avenue Extension
- 290 Gurdon St Unit 292
- 738 Platt St
- 184 Merritt St
- 115 Pond St
- 505 Indian Ave
