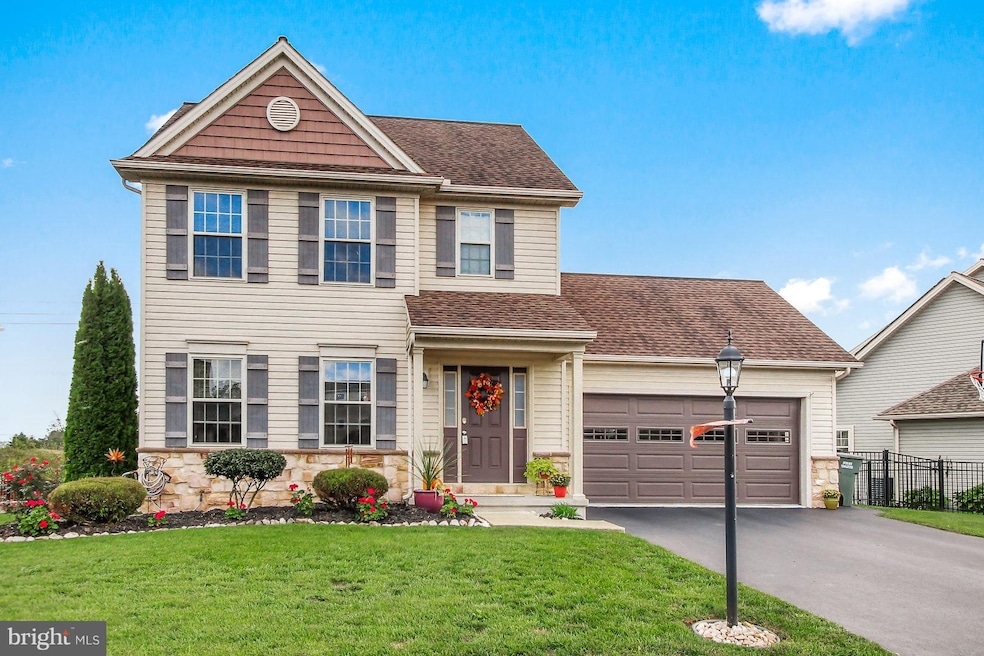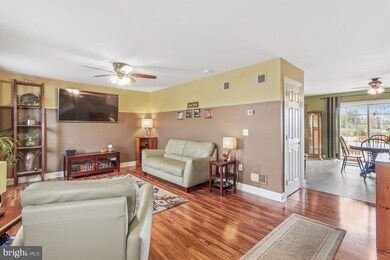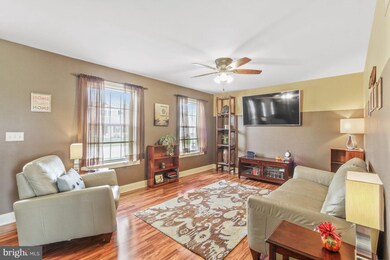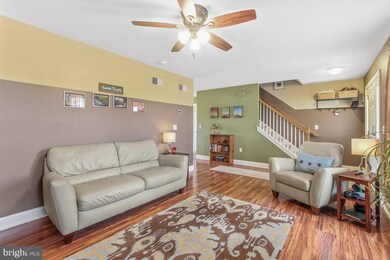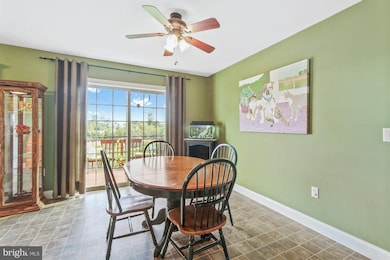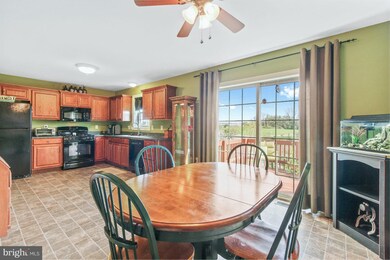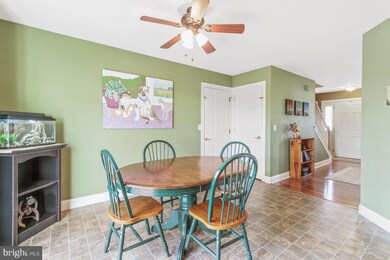
Highlights
- Colonial Architecture
- 2 Car Attached Garage
- Living Room
- Northeastern Senior High School Rated A-
- Walk-In Closet
- Laundry Room
About This Home
As of September 2023Meticulously maintained 2-story with 3 bedrooms, 2.5 baths and 2-car attached garage. 1st floor includes a living room with laminate flooring, a bright eat-in kitchen with slider out to the freshly painted deck with a SunSetter awning and convenient 1st floor laundry room. 2nd-floor has a large owner's suite with private master bath and walk-in closet. Full daylight basement is waiting for you to finish. Walk out to a patio and fenced in yard
Co-Listed By
Heather Kerstetter
Iron Valley Real Estate of York County License #RS337593
Home Details
Home Type
- Single Family
Year Built
- Built in 2008
Lot Details
- 7,405 Sq Ft Lot
- Property is Fully Fenced
HOA Fees
- $8 Monthly HOA Fees
Parking
- 2 Car Attached Garage
- Front Facing Garage
- Driveway
- Off-Street Parking
Home Design
- Colonial Architecture
- Vinyl Siding
Interior Spaces
- Property has 2 Levels
- Ceiling Fan
- Living Room
- Combination Kitchen and Dining Room
- Carpet
Kitchen
- Gas Oven or Range
- Built-In Microwave
- Dishwasher
Bedrooms and Bathrooms
- 3 Bedrooms
- En-Suite Primary Bedroom
- En-Suite Bathroom
- Walk-In Closet
Laundry
- Laundry Room
- Laundry on main level
Basement
- Walk-Out Basement
- Basement Fills Entire Space Under The House
- Exterior Basement Entry
- Basement with some natural light
Utilities
- Forced Air Heating and Cooling System
- 200+ Amp Service
Community Details
- Stonegate Commons HOA Esquire Property Management HOA, Phone Number (717) 824-3071
- Stonegate Commons Subdivision
Listing and Financial Details
- Tax Lot 0088
- Assessor Parcel Number 23-000-07-0088-00-00000
Ownership History
Purchase Details
Home Financials for this Owner
Home Financials are based on the most recent Mortgage that was taken out on this home.Purchase Details
Home Financials for this Owner
Home Financials are based on the most recent Mortgage that was taken out on this home.Purchase Details
Home Financials for this Owner
Home Financials are based on the most recent Mortgage that was taken out on this home.Map
Home Values in the Area
Average Home Value in this Area
Purchase History
| Date | Type | Sale Price | Title Company |
|---|---|---|---|
| Deed | $311,000 | None Listed On Document | |
| Deed | $190,000 | None Available | |
| Deed | $179,900 | None Available |
Mortgage History
| Date | Status | Loan Amount | Loan Type |
|---|---|---|---|
| Open | $248,800 | New Conventional | |
| Previous Owner | $185,270 | New Conventional | |
| Previous Owner | $184,300 | New Conventional | |
| Previous Owner | $151,266 | Unknown | |
| Previous Owner | $143,920 | Purchase Money Mortgage | |
| Previous Owner | $2,137,500 | Unknown |
Property History
| Date | Event | Price | Change | Sq Ft Price |
|---|---|---|---|---|
| 09/28/2023 09/28/23 | Sold | $311,000 | 0.0% | $146 / Sq Ft |
| 07/17/2023 07/17/23 | Pending | -- | -- | -- |
| 07/17/2023 07/17/23 | Price Changed | $311,000 | +3.7% | $146 / Sq Ft |
| 07/13/2023 07/13/23 | For Sale | $299,900 | +57.8% | $141 / Sq Ft |
| 12/14/2018 12/14/18 | Sold | $190,000 | +2.7% | $132 / Sq Ft |
| 10/17/2018 10/17/18 | Pending | -- | -- | -- |
| 10/11/2018 10/11/18 | For Sale | $185,000 | -- | $128 / Sq Ft |
Tax History
| Year | Tax Paid | Tax Assessment Tax Assessment Total Assessment is a certain percentage of the fair market value that is determined by local assessors to be the total taxable value of land and additions on the property. | Land | Improvement |
|---|---|---|---|---|
| 2024 | $5,491 | $156,300 | $36,530 | $119,770 |
| 2023 | $5,251 | $149,480 | $36,530 | $112,950 |
| 2022 | $5,218 | $149,480 | $36,530 | $112,950 |
| 2021 | $5,075 | $149,480 | $36,530 | $112,950 |
| 2020 | $5,075 | $149,480 | $36,530 | $112,950 |
| 2019 | $5,008 | $149,480 | $36,530 | $112,950 |
| 2018 | $4,984 | $149,480 | $36,530 | $112,950 |
| 2017 | $4,984 | $149,480 | $36,530 | $112,950 |
| 2016 | $0 | $149,480 | $36,530 | $112,950 |
| 2015 | -- | $149,480 | $36,530 | $112,950 |
| 2014 | -- | $149,480 | $36,530 | $112,950 |
About the Listing Agent

Cindy Mann is one of the Susquehanna Valley's most respected real estate agents, with 16 years and nearly 1000 homes sold experience. She is intensely focused on helping home buyers & sellers achieve their dreams, while making real estate transactions as smooth as possible and providing the absolute best in customer service.
Cindy focuses her efforts on clients in York County and the surrounding areas. She has lived in York County since 1974 and is very knowledgeable about the area.
Cindy's Other Listings
Source: Bright MLS
MLS Number: 1009909422
APN: 23-000-07-0088.00-00000
- LOT 113 N Susquehanna Trail
- 410 Green Springs Rd
- 5 Witmer Rd
- 230 Joshua Dr
- 510 Locust Point Rd
- 19 Eli Dr
- 1550 Matthew Dr
- 100 Nolan Dr
- 230 Jewel Dr
- 10 E Canal Rd
- 67 Old Mill Inn Rd
- 135 Eli Dr
- 145 Eli Dr
- 151 Eli Dr
- 157 Eli Dr
- 1055 Copenhaffer Rd
- 485 Conewago Creek Rd
- 850 Conewago Creek Rd
- 305 Maple Run Dr
- 375 Butter Rd
