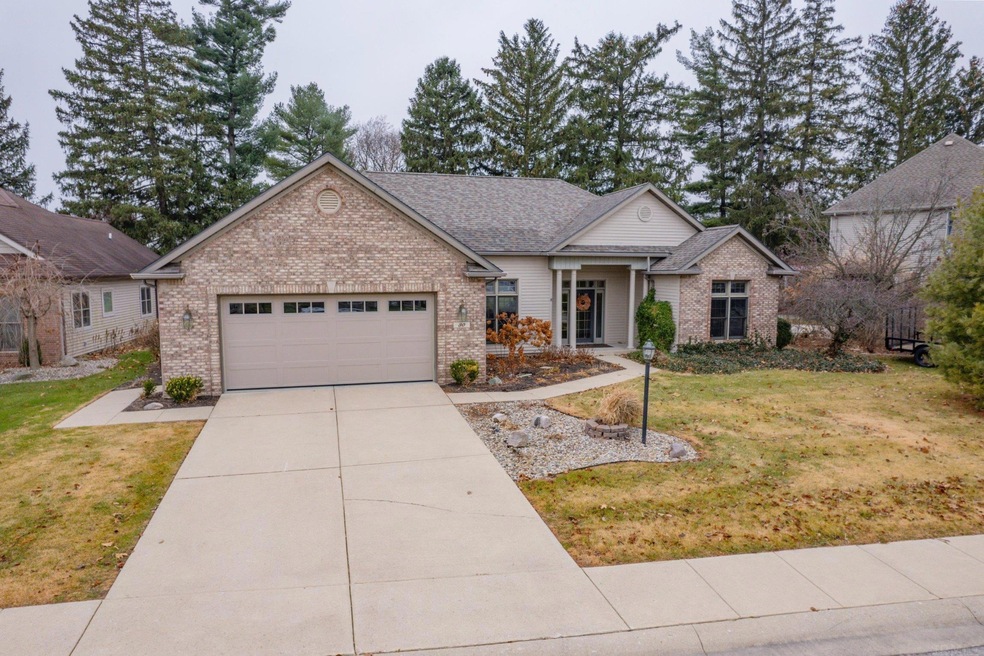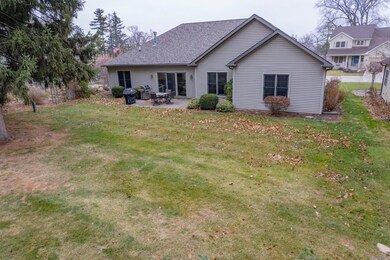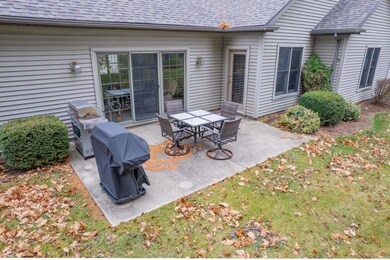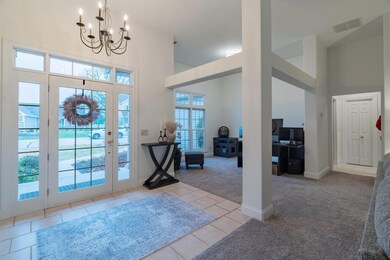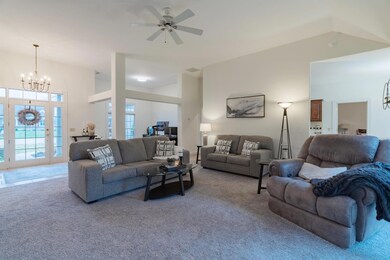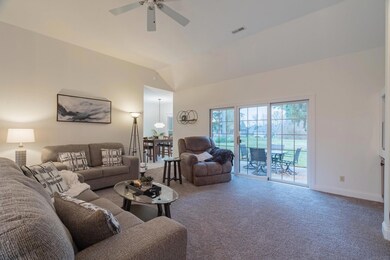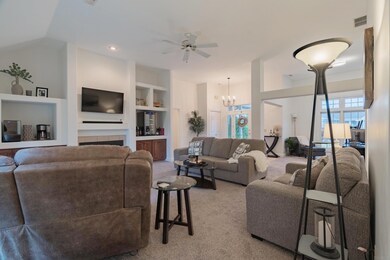
30 Studio Dr Wabash, IN 46992
Highlights
- Primary Bedroom Suite
- Ranch Style House
- Covered patio or porch
- Open Floorplan
- Backs to Open Ground
- 2 Car Attached Garage
About This Home
As of January 2023MOVE IN READY !! Located in the desirable "The Gardens" golf course community. This beautiful home features 3 nice sized bedrooms, 2 full baths with around 1,841 sq ft of living area. Large great room with built-in shelving and cabinets on each side of the cozy gas log fireplace. Wall mounted tv above the fireplace can remain. Large foyer which opens to the great room. The den which adjoins and open to the foyer and great room. The den could also function well as a formal dining room, all of which have 11' high ceilings. Nice functional kitchen with new stainless appliances that can all remain. The kitchen is open to the dining area which also opens to the great room. Large private primary bedroom suite with double walk-in closets, large private bath with double vanities, 4' shower as well as a jetted whirlpool tub. Two additional bedrooms on the other side of the living area with a second bath which has a tub/shower. Laundry room located between the kitchen and attached garage with washer and dryer that can also remain. Oversized 24' x 28' - 2 car attached garage which is finished, heated, has a nice epoxy floor & some built in shelving. The home has recently updated with new carpeting, new interior paint throughout, all new stainless appliances and new window coverings. Newer roof. Original 90+ gas furnace and central air units but were inspected 6 months ago and work fine. Water heater was installed in 2012. Water softener is owned and can remain. The home also has a central vacuum system. Covered front porch. Rear patio. Nicely landscaped. Concrete driveway. Average Utility costs: Gas- $50/mo, Ele- $130/mo, Water- $40/mo & Waste water- $32/mo.
Last Agent to Sell the Property
Lundquist Appraisals & Real Estate Listed on: 12/09/2022
Home Details
Home Type
- Single Family
Est. Annual Taxes
- $1,951
Year Built
- Built in 1997
Lot Details
- 7,405 Sq Ft Lot
- Backs to Open Ground
- Landscaped
- Level Lot
- Property is zoned R1
Parking
- 2 Car Attached Garage
- Heated Garage
- Garage Door Opener
- Driveway
- Off-Street Parking
Home Design
- Ranch Style House
- Planned Development
- Brick Exterior Construction
- Slab Foundation
- Shingle Roof
- Cedar
- Vinyl Construction Material
Interior Spaces
- 1,841 Sq Ft Home
- Open Floorplan
- Central Vacuum
- Built-in Bookshelves
- Built-In Features
- Ceiling height of 9 feet or more
- Ceiling Fan
- Gas Log Fireplace
- Double Pane Windows
- Entrance Foyer
- Living Room with Fireplace
- Pull Down Stairs to Attic
- Fire and Smoke Detector
Kitchen
- Eat-In Kitchen
- Disposal
Flooring
- Carpet
- Ceramic Tile
- Vinyl
Bedrooms and Bathrooms
- 3 Bedrooms
- Primary Bedroom Suite
- 2 Full Bathrooms
- <<tubWithShowerToken>>
- Garden Bath
- Separate Shower
Laundry
- Laundry on main level
- Electric Dryer Hookup
Schools
- Metro North/Sharp Creek Elementary School
- Northfield Middle School
- Northfield High School
Utilities
- Forced Air Heating and Cooling System
- High-Efficiency Furnace
- Heating System Uses Gas
- Cable TV Available
Additional Features
- Energy-Efficient HVAC
- Covered patio or porch
- Suburban Location
Community Details
- $25 Other Monthly Fees
- The Gardens Subdivision
Listing and Financial Details
- Assessor Parcel Number 85-10-33-401-018.000-008
Ownership History
Purchase Details
Home Financials for this Owner
Home Financials are based on the most recent Mortgage that was taken out on this home.Purchase Details
Home Financials for this Owner
Home Financials are based on the most recent Mortgage that was taken out on this home.Purchase Details
Purchase Details
Purchase Details
Purchase Details
Home Financials for this Owner
Home Financials are based on the most recent Mortgage that was taken out on this home.Similar Homes in Wabash, IN
Home Values in the Area
Average Home Value in this Area
Purchase History
| Date | Type | Sale Price | Title Company |
|---|---|---|---|
| Warranty Deed | $292,000 | -- | |
| Special Warranty Deed | $275,000 | Mize Matthew J | |
| Interfamily Deed Transfer | -- | None Available | |
| Warranty Deed | $250,000 | None Available | |
| Quit Claim Deed | -- | None Available | |
| Interfamily Deed Transfer | -- | None Available | |
| Personal Reps Deed | -- | None Available |
Mortgage History
| Date | Status | Loan Amount | Loan Type |
|---|---|---|---|
| Closed | $277,400 | New Conventional | |
| Previous Owner | $261,250 | New Conventional | |
| Previous Owner | $146,400 | Future Advance Clause Open End Mortgage |
Property History
| Date | Event | Price | Change | Sq Ft Price |
|---|---|---|---|---|
| 01/20/2023 01/20/23 | Sold | $292,000 | -2.7% | $159 / Sq Ft |
| 01/13/2023 01/13/23 | Pending | -- | -- | -- |
| 01/06/2023 01/06/23 | For Sale | $300,000 | 0.0% | $163 / Sq Ft |
| 01/02/2023 01/02/23 | Pending | -- | -- | -- |
| 12/09/2022 12/09/22 | For Sale | $300,000 | +63.9% | $163 / Sq Ft |
| 03/28/2014 03/28/14 | Sold | $183,000 | -5.4% | $104 / Sq Ft |
| 03/26/2014 03/26/14 | Pending | -- | -- | -- |
| 10/21/2013 10/21/13 | For Sale | $193,500 | -- | $110 / Sq Ft |
Tax History Compared to Growth
Tax History
| Year | Tax Paid | Tax Assessment Tax Assessment Total Assessment is a certain percentage of the fair market value that is determined by local assessors to be the total taxable value of land and additions on the property. | Land | Improvement |
|---|---|---|---|---|
| 2024 | $2,625 | $262,500 | $31,600 | $230,900 |
| 2023 | $2,362 | $236,200 | $31,600 | $204,600 |
| 2022 | $2,197 | $219,700 | $29,600 | $190,100 |
| 2021 | $1,953 | $195,300 | $29,600 | $165,700 |
| 2020 | $1,835 | $183,500 | $29,600 | $153,900 |
| 2019 | $1,717 | $171,700 | $29,600 | $142,100 |
| 2018 | $1,705 | $170,500 | $29,600 | $140,900 |
| 2017 | $1,690 | $166,600 | $29,600 | $137,000 |
| 2016 | $1,189 | $168,200 | $29,600 | $138,600 |
| 2014 | $1,165 | $167,000 | $29,600 | $137,400 |
| 2013 | $892 | $165,400 | $29,600 | $135,800 |
Agents Affiliated with this Home
-
Robert Lundquist

Seller's Agent in 2023
Robert Lundquist
Lundquist Appraisals & Real Estate
(260) 571-4653
233 Total Sales
Map
Source: Indiana Regional MLS
MLS Number: 202249255
APN: 85-10-33-401-018.000-008
- 1312 Helms Dr
- 4 Creekside Dr
- 000 Cass St
- 00 Cass St
- 3678 W 200 N
- 4461 W 100 S
- 328 Linwood Ln
- 546 Oxford Dr
- 845 Crosspointe Ct
- 1086 Indian Hills Dr
- 546 W Harrison Ave
- 530 W Harrison Ave
- 1541 Garfield St
- 211 Salamonie Ln Unit 211
- 209 Salamonie Ln Unit 209
- 207 Salamonie Ln Unit 207
- 205 Salamonie Ln Unit 205
- 208 Salamonie Ln Unit 208
- 206 Salamonie Ln Unit 206
- 204 Salamonie Ln Unit 204
