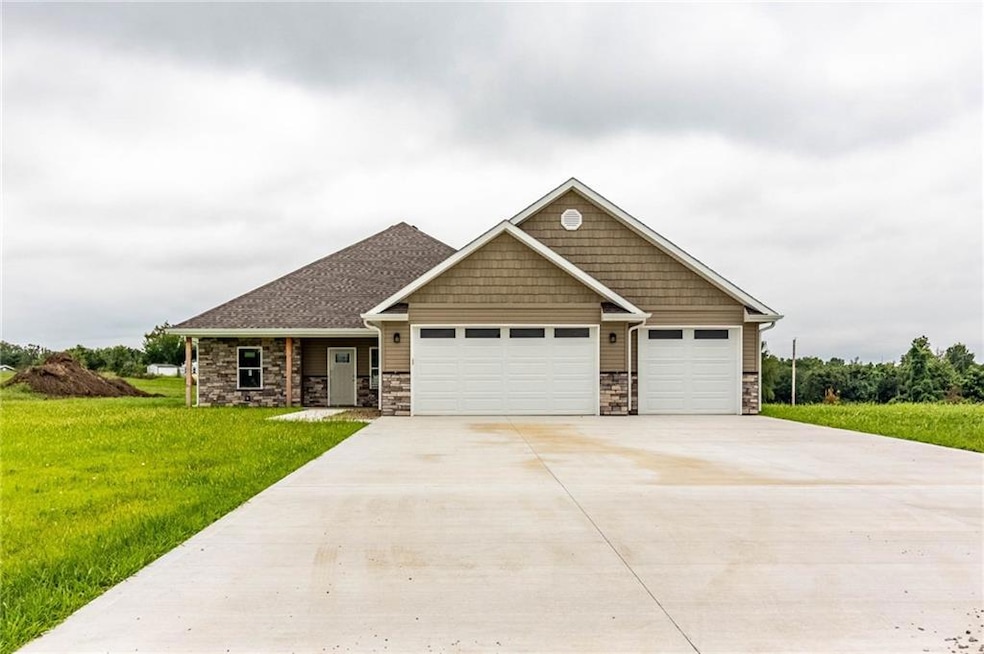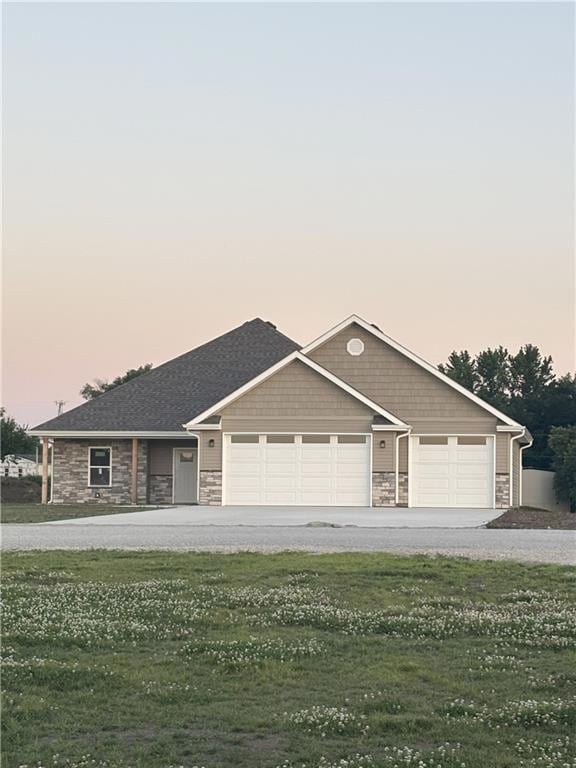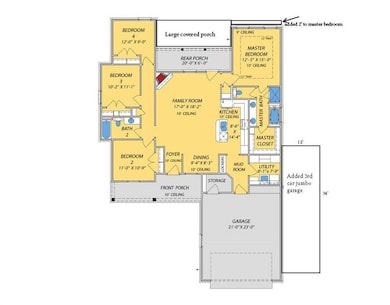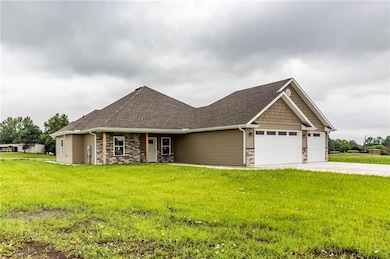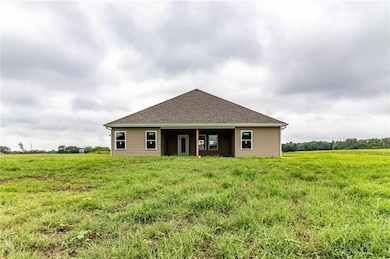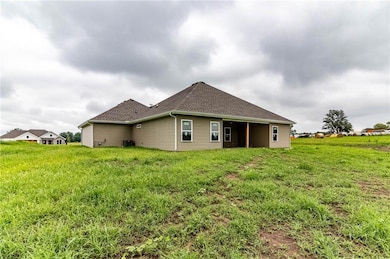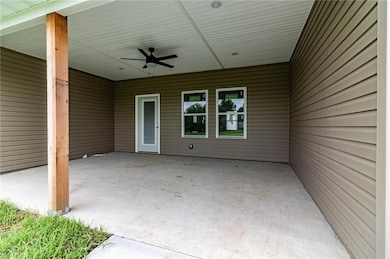30 SW 160th Rd Warrensburg, MO 64093
Estimated payment $2,056/month
Highlights
- Custom Closet System
- Mud Room
- Cooling Available
- Ranch Style House
- 3 Car Attached Garage
- Laundry Room
About This Home
Welcome to your dream home! This exquisite 4-bedroom, 2-bathroom residence perfectly blends modern luxury and timeless elegance. The open-concept layout is designed for comfort and style, featuring a spacious kitchen with a large island, granite countertops, and top-of-the-line finishes. Enjoy the convenience of a mud room and a dedicated laundry room, making everyday living a breeze. The builder has added an oversized third garage bay, perfect for accommodating a larger car, a boat, or additional storage. The home is on a sprawling 3.68-acre lot within a beautiful gated subdivision, with a serene lake and a charming pavilion. Experience breathtaking sunsets and an abundance of wildlife right in your backyard. Despite its tranquil, country feel, this property is conveniently close to town, offering the best of both worlds. Don't miss the opportunity to make this luxurious haven your own!
Listing Agent
Old Drum Real Estate Brokerage Phone: 816-898-3122 License #2013015165 Listed on: 06/23/2025
Home Details
Home Type
- Single Family
Est. Annual Taxes
- $100
Year Built
- Built in 2025
HOA Fees
- $50 Monthly HOA Fees
Parking
- 3 Car Attached Garage
Home Design
- Ranch Style House
- Slab Foundation
- Composition Roof
- Vinyl Siding
- Stone Trim
Interior Spaces
- 1,670 Sq Ft Home
- Ceiling Fan
- Mud Room
- Family Room
- Dining Room
- Utility Room
- Laundry Room
- Kitchen Island
Bedrooms and Bathrooms
- 4 Bedrooms
- Custom Closet System
- Walk-In Closet
- 2 Full Bathrooms
Utilities
- Cooling Available
- Heat Pump System
- Back Up Gas Heat Pump System
- Heating System Uses Natural Gas
- Septic Tank
Additional Features
- Private Water Board Authority
- 3.68 Acre Lot
Community Details
- Weatherstone Village HOA
- Weatherstone Village Subdivision
Listing and Financial Details
- Assessor Parcel Number 12-7.0-35-000-000-026.000
- $0 special tax assessment
Map
Home Values in the Area
Average Home Value in this Area
Property History
| Date | Event | Price | List to Sale | Price per Sq Ft |
|---|---|---|---|---|
| 07/16/2025 07/16/25 | Price Changed | $379,000 | -12.9% | $227 / Sq Ft |
| 06/23/2025 06/23/25 | For Sale | $435,000 | -- | $260 / Sq Ft |
Source: Heartland MLS
MLS Number: 2557798
- 180 SW 21st Rd
- 40 SW Bb Hwy Unit 1
- Lot 9 SW 11th Rd
- 8 SW 160th Rd
- 9 SE 190 Rd
- 19 SE 150th Rd
- 101 Fairview Ave
- 317 E Hale Lake Rd
- 5 SE 240th Rd
- 228 SE 101st Rd
- 0 Business 13 Hwy
- 901 S Holden St
- 507 Larkin Ct
- 1106 S Mitchell St
- 813 S Maguire St
- 428 Swallow N A
- 503 Quail Trail
- 22 Locust Ln
- 153 SE 125 Rd
- 129 SE 235th Rd
- 701 S Holden St
- 327 Franklin Ave
- 502 S Main St
- 145 W Pine St
- 750 E Gay St
- 614 Cantebury Dr Unit B
- 400 W Benton St
- 1914 Willow St
- 5102 NE Hwy Yy
- 806 SE 19th St
- 515 SE 19th St
- 1101 SE 4th St
- 1004 NW 3rd St
- 500 SE Salem St
- 311 SW Creek Ridge Dr
- 201 SW Eagles Pkwy
- 506 Broadway St
- 630 NW Yennie St
- 215 NE Katie Ct
