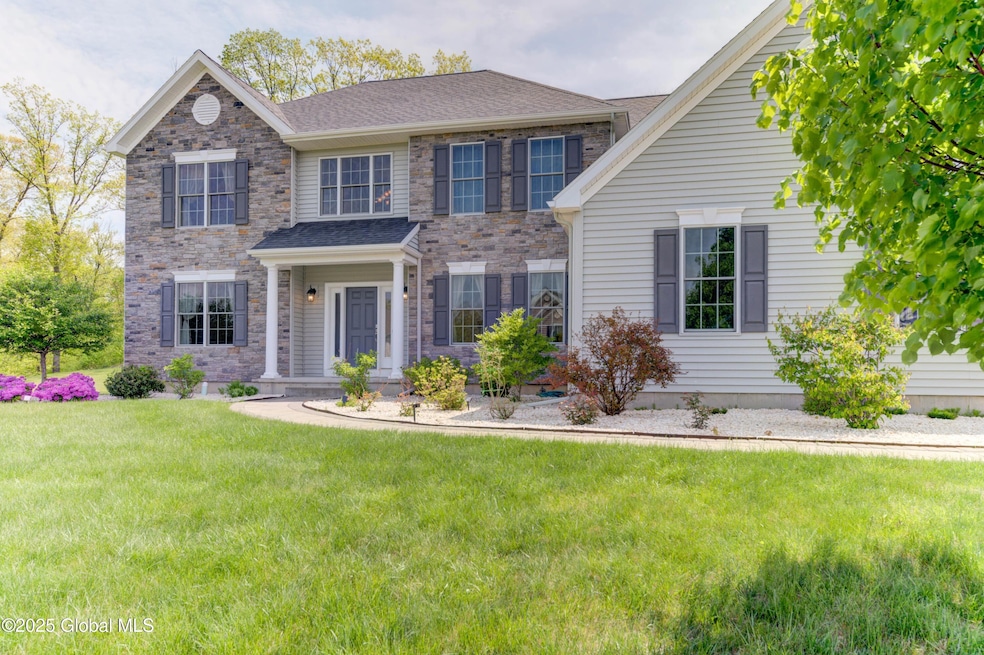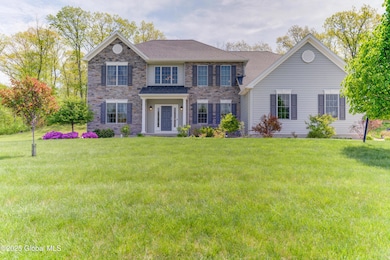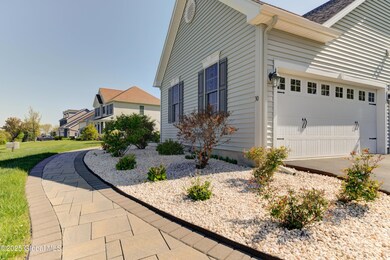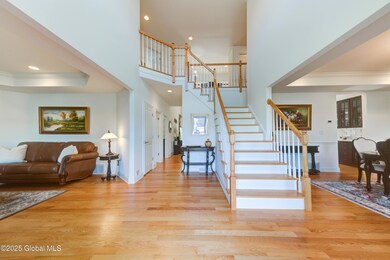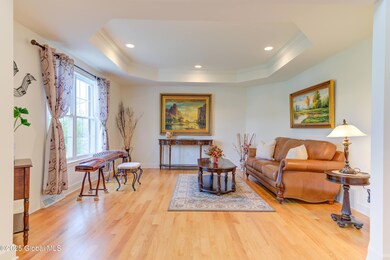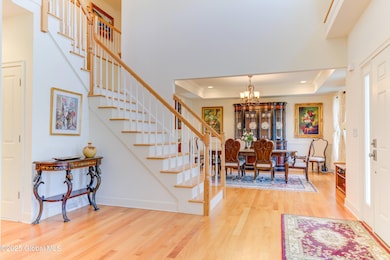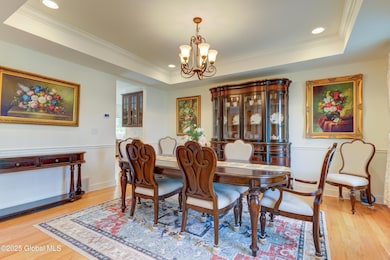
30 Tamarack Ln Schenectady, NY 12309
Fort Hunter-Guilderland NeighborhoodHighlights
- Colonial Architecture
- Forest View
- Wood Flooring
- Deck
- Vaulted Ceiling
- Stone Countertops
About This Home
As of July 2025Desirable Forest Hills home. Immaculate 8-Year-Old Home, Lightly lived-in ,Thoughtfully upgraded and exceptionally maintained. 3,376sqft, 4 bedroom, 4-bathrooms. Plus First-Floor Office/5th bedroom. This home boasts an open floor plan with gleaming hardwood floors flowing seamlessly throughout and in all bedrooms as well. Dual staircases. Gourmet kitchen: Upgraded quartz countertops, stainless steel appliances, custom Cherry cabinetry. Basement: 9' ceilings and dual staircases offer endless possibilities for future finishing. 3+ car side-load garage. Expansive deck, Perfect for sunset evening. Enjoy the prestige Niskayuna School paired with South Colonies' lower property tax rate. Don't miss chance to own a home designed for luxury, comfort, and convenience. Schedule your tour today
Home Details
Home Type
- Single Family
Est. Annual Taxes
- $16,124
Year Built
- Built in 2016
Lot Details
- 0.54 Acre Lot
- Lot Dimensions are 100x200
- Back and Front Yard Fenced
- Privacy Fence
- Landscaped
- Level Lot
- Front and Back Yard Sprinklers
- Garden
- Property is zoned Single Residence
HOA Fees
- $11 Monthly HOA Fees
Parking
- 3 Car Attached Garage
- Garage Door Opener
- Driveway
- Off-Street Parking
Home Design
- Colonial Architecture
- Stone Siding
- Vinyl Siding
- Concrete Perimeter Foundation
- Asphalt
Interior Spaces
- 3,376 Sq Ft Home
- 2-Story Property
- Tray Ceiling
- Vaulted Ceiling
- Self Contained Fireplace Unit Or Insert
- Gas Fireplace
- Double Pane Windows
- Insulated Windows
- Shutters
- Blinds
- Rods
- Window Screens
- Sliding Doors
- Entrance Foyer
- Family Room
- Living Room
- Dining Room
- Home Office
- Forest Views
Kitchen
- Eat-In Kitchen
- Gas Oven
- Range Hood
- Microwave
- Ice Maker
- Dishwasher
- Kitchen Island
- Stone Countertops
- Disposal
Flooring
- Wood
- Ceramic Tile
Bedrooms and Bathrooms
- 5 Bedrooms
- Walk-In Closet
- Bathroom on Main Level
- Ceramic Tile in Bathrooms
Laundry
- Laundry Room
- Washer and Dryer
Unfinished Basement
- Heated Basement
- Walk-Out Basement
- Basement Fills Entire Space Under The House
Home Security
- Security System Owned
- Carbon Monoxide Detectors
- Fire and Smoke Detector
Outdoor Features
- Deck
- Exterior Lighting
- Front Porch
Schools
- Birchwood Elementary School
- Niskayuna High School
Utilities
- Humidifier
- Forced Air Heating and Cooling System
- Heating System Uses Natural Gas
- 200+ Amp Service
- Gas Water Heater
- High Speed Internet
- Cable TV Available
Listing and Financial Details
- Legal Lot and Block 58.000 / 6
- Assessor Parcel Number 012689 7.4-6-58
Community Details
Recreation
- Recreation Facilities
Additional Features
- Security Service
Ownership History
Purchase Details
Home Financials for this Owner
Home Financials are based on the most recent Mortgage that was taken out on this home.Similar Homes in Schenectady, NY
Home Values in the Area
Average Home Value in this Area
Purchase History
| Date | Type | Sale Price | Title Company |
|---|---|---|---|
| Warranty Deed | $585,334 | None Available |
Property History
| Date | Event | Price | Change | Sq Ft Price |
|---|---|---|---|---|
| 07/21/2025 07/21/25 | Sold | $910,000 | +3.4% | $270 / Sq Ft |
| 06/03/2025 06/03/25 | Pending | -- | -- | -- |
| 05/28/2025 05/28/25 | For Sale | $879,900 | +59.1% | $261 / Sq Ft |
| 09/19/2016 09/19/16 | Sold | $552,965 | 0.0% | $163 / Sq Ft |
| 11/22/2015 11/22/15 | Pending | -- | -- | -- |
| 11/22/2015 11/22/15 | For Sale | $552,965 | -- | $163 / Sq Ft |
Tax History Compared to Growth
Tax History
| Year | Tax Paid | Tax Assessment Tax Assessment Total Assessment is a certain percentage of the fair market value that is determined by local assessors to be the total taxable value of land and additions on the property. | Land | Improvement |
|---|---|---|---|---|
| 2024 | $19,836 | $351,200 | $87,800 | $263,400 |
| 2023 | $19,128 | $351,200 | $87,800 | $263,400 |
| 2022 | $20,198 | $351,200 | $87,800 | $263,400 |
| 2021 | $20,114 | $351,200 | $87,800 | $263,400 |
| 2020 | $15,936 | $351,200 | $87,800 | $263,400 |
| 2019 | $8,506 | $351,200 | $87,800 | $263,400 |
| 2018 | $15,111 | $351,200 | $87,800 | $263,400 |
| 2017 | $0 | $351,200 | $87,800 | $263,400 |
| 2016 | $725 | $17,500 | $17,500 | $0 |
| 2015 | -- | $17,500 | $17,500 | $0 |
Agents Affiliated with this Home
-
Hui Jin

Seller's Agent in 2025
Hui Jin
Howard Hanna Capital Inc
(401) 588-2940
6 in this area
43 Total Sales
-
Shari Fox

Buyer's Agent in 2025
Shari Fox
Howard Hanna Capital, Inc.
(518) 229-1453
4 in this area
155 Total Sales
-
T
Seller's Agent in 2016
Thomas Marks
Builders Pro Realty LLC
-
J
Buyer's Agent in 2016
Juchien Ruth Tso
KW Platform
Map
Source: Global MLS
MLS Number: 202518229
APN: 012689-007-004-0006-058-000-0000
- 19 Tamarack Ln
- 13 Tulip Tree Ln
- 15 Oaktree Ln
- 15 Ashford Ln
- 23 Concord Dr
- 23 Tokay Ln
- 909 Ash Tree Ln
- 388 Vly Rd
- 12 Jones Dr
- 69 Mary Hadge Dr
- 975 Riverview Rd
- 4 Newport Dr
- 606 Vly Pointe Dr
- 605 Vly Pointe Dr
- 501 Vly Pointe Dr
- 601 Vly Pointe Dr
- 602 Vly Pointe Dr
- 28 Empire Dr
- 44 Shinnecock Hills Dr
- 1100 Niskayuna Rd
