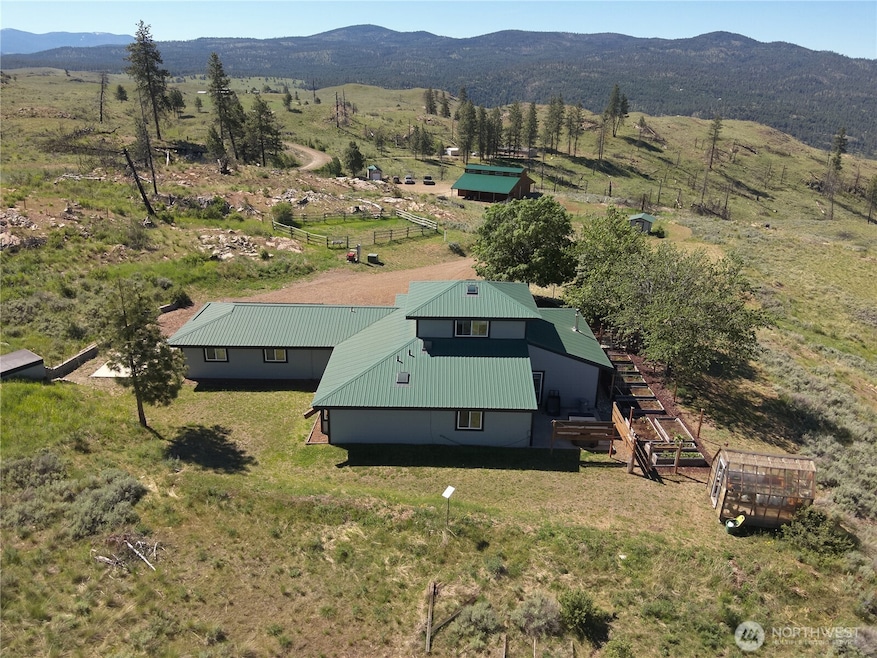
$764,000
- 3 Beds
- 3 Baths
- 1,560 Sq Ft
- 428 Eastlake Rd
- Oroville, WA
WATERFRONT HOME ON EASTLAKE OSOYOOS! Who wouldn't want to live here? Custom built 3 bedroom, 3 bath single level home with all rooms facing beautiful LAKE OSOYOOS. New roof, all new decking, new sewer system, city water, manicured yard. 3 sliding doors to walk out to 100 plus feet of beachfront. There is also a dock for boating, swimming, or just relaxing under one of the beautiful shade
Joan Cool Sun Lakes Realty






