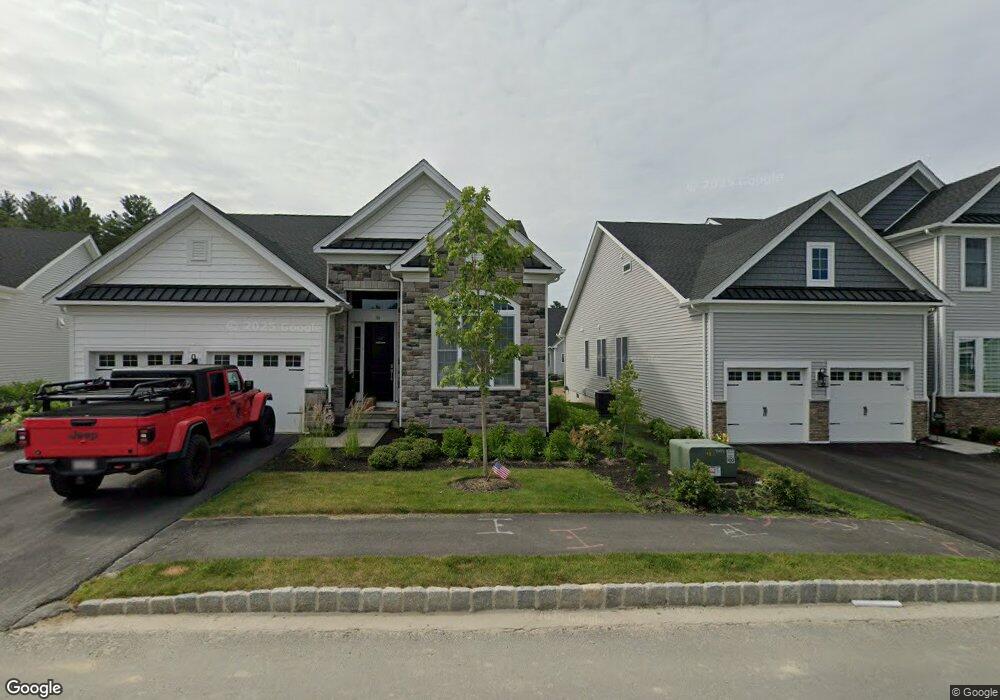30 Tamarack Way Unit 30 Tyngsboro, MA 01879
2
Beds
2
Baths
1,896
Sq Ft
--
Built
About This Home
This home is located at 30 Tamarack Way Unit 30, Tyngsboro, MA 01879. 30 Tamarack Way Unit 30 is a home located in Middlesex County with nearby schools including Tyngsborough Elementary School, Tyngsborough Middle School, and Innovation Academy Charter School.
Create a Home Valuation Report for This Property
The Home Valuation Report is an in-depth analysis detailing your home's value as well as a comparison with similar homes in the area
Home Values in the Area
Average Home Value in this Area
Tax History Compared to Growth
Map
Nearby Homes
- 22 Juniper Ln Unit 66
- 17 Juniper Ln Unit 17
- 28 Juniper Ln Unit 65
- 11 Juniper Ln Unit 14
- 46 Pawtucket Blvd Unit 37
- 75 Frost Rd
- 56 Frost Rd
- 14 Centercrest Dr Unit 14
- 123 Sherburne Ave
- 24 Old Tyng Rd
- 20 Merrimac Way Unit 20E
- 51 Farwell Rd
- 10 Dickens Ln
- 15 Norris Rd
- 17 Norris Rd
- 3 Joyce Dr
- 32 Walnut St
- 10 Worden Rd
- 1 Wintergreen Dr
- 7 Axletree Rd
- 30 Tamarack Way Unit 84
- 28 Tamarack Way Unit 85
- 34 Tamarack Way
- 26 Tamarack Way Unit 86
- 2 Balsam Ct
- 2 Balsam Ct Unit 57
- 8 Balsam Ct
- 8 Balsam Ct Unit 54
- 24 Tamarack Way Unit 87
- 21 Tamarack Way Unit 81
- 49 Juniper Ln Unit 33
- 41 Juniper Ln Unit 29
- 19 Tamarack Way Unit 80
- 20 Tamarack Way Unit 89
- 26 Juniper Ln
- 36 Juniper Ln
- 1 Balsam Ct
- 1 Balsam Ct Unit 48
- 1 Balsam Ct
- 17 Tamarack Way
