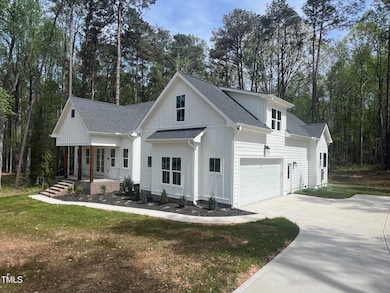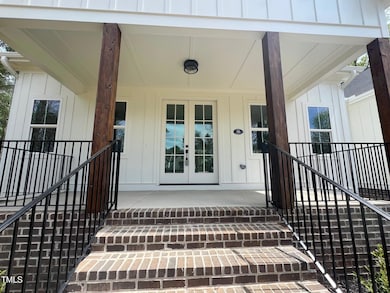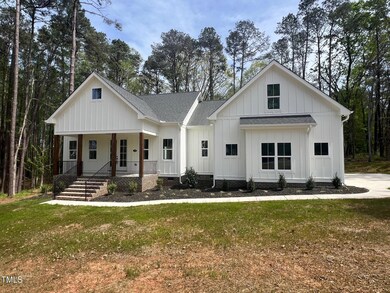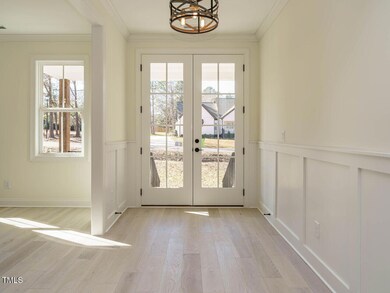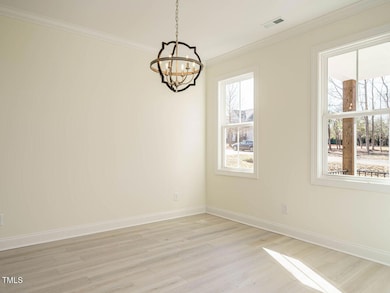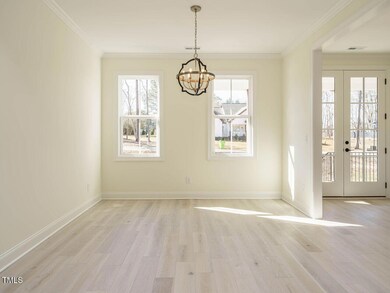NEW CONSTRUCTION
$10K PRICE DROP
30 Tamaran Ct Spring Hope, NC 27882
Estimated payment $3,525/month
Total Views
7,335
3
Beds
3
Baths
2,450
Sq Ft
$251
Price per Sq Ft
Highlights
- New Construction
- Open Floorplan
- Wood Flooring
- 1.76 Acre Lot
- 1.5-Story Property
- Main Floor Primary Bedroom
About This Home
Reduced $10,000! Price reflects incentive for close by December 15th 2025. Custom modern ranch with 2nd floor recreation room and full bath in a pastoral setting only 18 minutes to 540. Exclusive subdivision has just 8 homesites on a cul-de-sac. Thoughtful ranch style living w 3 bedrooms on the main floor. Artisan trim and detailing throughout. Abundant walk-in storage. Expansive front & rear covered porches extend your living areas outdoors. Buildmaster offers top notch fit and finish at a surprising value!!
Home Details
Home Type
- Single Family
Year Built
- Built in 2025 | New Construction
Lot Details
- 1.76 Acre Lot
- Cul-De-Sac
Parking
- 2 Car Attached Garage
Home Design
- Home is estimated to be completed on 1/13/25
- 1.5-Story Property
- Farmhouse Style Home
- Frame Construction
- Architectural Shingle Roof
- Board and Batten Siding
Interior Spaces
- 2,450 Sq Ft Home
- Open Floorplan
- Crown Molding
- Coffered Ceiling
- Recessed Lighting
- Mud Room
- Family Room
- Dining Room
- Bonus Room
- Basement
- Crawl Space
- Laundry Room
- Attic
Kitchen
- Kitchen Island
- Granite Countertops
- Quartz Countertops
Flooring
- Wood
- Carpet
- Ceramic Tile
Bedrooms and Bathrooms
- 3 Bedrooms
- Primary Bedroom on Main
- 3 Full Bathrooms
- Soaking Tub
Schools
- Bunn Elementary And Middle School
- Bunn High School
Utilities
- Cooling Available
- Forced Air Heating System
- Well
- Septic Tank
Community Details
- No Home Owners Association
- Built by Buildmaster
- Tamaran Subdivision
Listing and Financial Details
- Assessor Parcel Number BM2008PG80
Map
Create a Home Valuation Report for This Property
The Home Valuation Report is an in-depth analysis detailing your home's value as well as a comparison with similar homes in the area
Home Values in the Area
Average Home Value in this Area
Tax History
| Year | Tax Paid | Tax Assessment Tax Assessment Total Assessment is a certain percentage of the fair market value that is determined by local assessors to be the total taxable value of land and additions on the property. | Land | Improvement |
|---|---|---|---|---|
| 2025 | $3,514 | $562,570 | $104,400 | $458,170 |
| 2024 | $416 | $69,600 | $69,600 | $0 |
| 2023 | $219 | $25,000 | $25,000 | $0 |
| 2022 | $219 | $25,000 | $25,000 | $0 |
| 2021 | $222 | $25,000 | $25,000 | $0 |
| 2020 | $221 | $25,000 | $25,000 | $0 |
Source: Public Records
Property History
| Date | Event | Price | List to Sale | Price per Sq Ft |
|---|---|---|---|---|
| 11/04/2025 11/04/25 | Price Changed | $615,000 | -1.6% | $251 / Sq Ft |
| 01/16/2025 01/16/25 | For Sale | $625,000 | 0.0% | $255 / Sq Ft |
| 06/17/2024 06/17/24 | Pending | -- | -- | -- |
| 06/17/2024 06/17/24 | For Sale | $625,000 | -- | $255 / Sq Ft |
Source: Doorify MLS
Purchase History
| Date | Type | Sale Price | Title Company |
|---|---|---|---|
| Warranty Deed | $62,500 | None Listed On Document |
Source: Public Records
Mortgage History
| Date | Status | Loan Amount | Loan Type |
|---|---|---|---|
| Open | $415,064 | New Conventional |
Source: Public Records
Source: Doorify MLS
MLS Number: 10036175
APN: 040391
Nearby Homes
- 20 Tamaran Ct
- 45 Tamaran Ct
- 251 Red Wells Rd
- 00 Williams Rd
- 000 Williams Rd
- 6 Old Hwy 64 Hickory
- 0 Wiley Rd Unit 25566211
- 70 Livingston Ln
- 529 Mulberry Rd
- 65 Stream View Way
- 55 Stream View Way
- 65 Livingston Ln
- 95 Autumnwood Ln
- 519 Mulberry Rd
- 2365 Wiley Rd
- 24 Acres Wiley Rd
- 140 Brookhaven Dr
- 30 Stream View Way
- 20 Stream View Way
- 1 Old Us Highway 64
- 200 Bunn Elementary School Rd
- 207 Nash St Unit A
- 350 Shawnee Dr
- 143 Rawhide Dr
- 278 N Franklin St
- 3020 Plantation Glen Dr
- 505 Turning Lk Dr
- 505 Turning Lake Dr
- 497 Turning Lk Dr
- 497 Turning Lake Dr
- 759 Putney Hill Rd
- 741 Cider Mill Way
- 741 Cider Ml Way
- 244 Indian Summer St
- 508 Gusty Ln
- 705 Cider Mill Way
- 705 Cider Ml Way
- 205 Indian Summer St
- 321 E Branch St
- 740 Shepard Rock Dr

