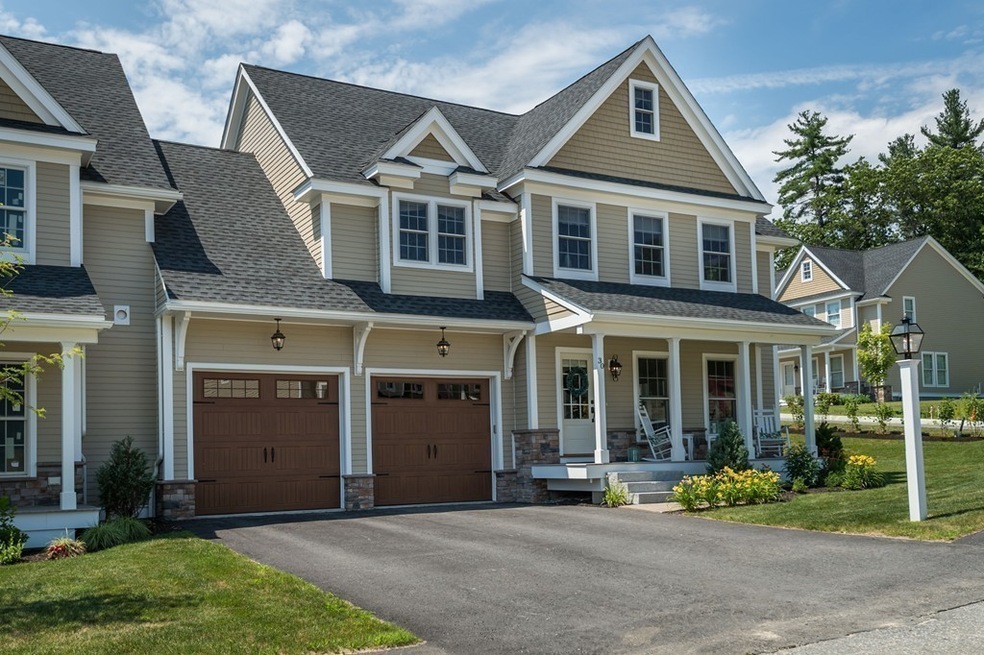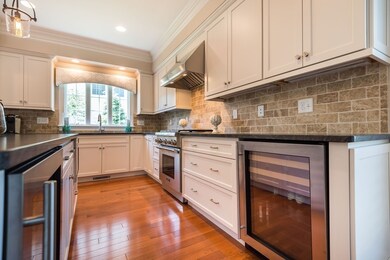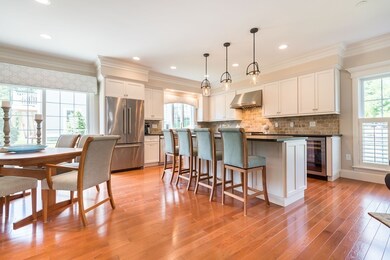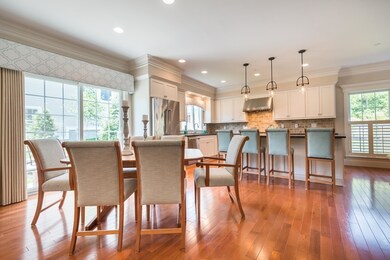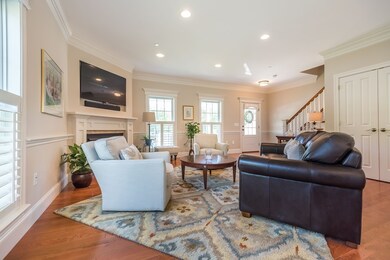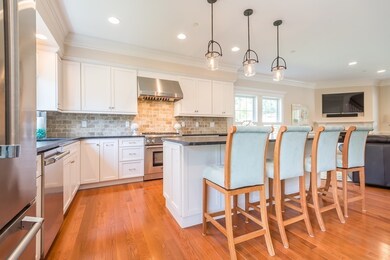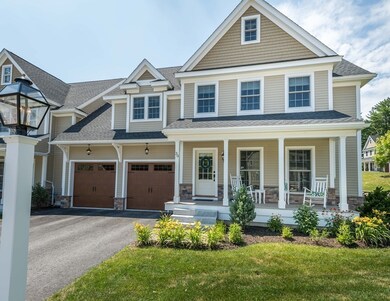
30 Taylor Cove Dr Andover, MA 01810
Ballardvale NeighborhoodAbout This Home
As of December 2017THIRTY TAYLOR COVE DRIVE IS AN IMPECCABLE, BEAUTIFULLY DESIGNED TOWNHOME WITH TIMELESS STYLE! As you enter this young residence you are impressed with the open floor plan, soothing coastal colors and refreshing design elements! The Living Room is highlighted by custom Plantation Shutters and a corner gas fireplace with a smart recess for your TV! The enlarged Kitchen features Thermador and Bosch SS appliances, 2 wine/beverage refrigerators, mission style cabinetry, tumbled marble backsplash, expanded center island, leathered granite counters, sophisticated pendant lighting and a nearby mudroom and 1/2 bath are ever so convenient! The second floor is devoted to a handsome Master Suite with a generous tiled bath, two sun-filled bedrooms, a main bath and convenient laundry room. The third floor is a true surprise with home office and media room! Summer is upon us, enjoy many relaxing times with family and friends on the custom tiered patio! LIVE WELL....LIVE LIGHT!
Last Agent to Sell the Property
Ann Marie Fogg
Coldwell Banker Realty - Andovers/Readings Regional Listed on: 07/07/2017

Last Buyer's Agent
Ann Marie Fogg
Coldwell Banker Realty - Andovers/Readings Regional Listed on: 07/07/2017

Property Details
Home Type
Condominium
Est. Annual Taxes
$10,885
Year Built
2014
Lot Details
0
Listing Details
- Unit Level: 1
- Unit Placement: End
- Property Type: Condominium/Co-Op
- CC Type: Condo
- Style: Townhouse
- Year Round: Yes
- Year Built Description: Actual
- Special Features: None
- Property Sub Type: Condos
- Year Built: 2014
Interior Features
- Has Basement: Yes
- Fireplaces: 1
- Primary Bathroom: Yes
- Number of Rooms: 8
- Amenities: Public Transportation, Shopping, Park, Walk/Jog Trails, Bike Path, T-Station
- Electric: 200 Amps
- Energy: Insulated Windows, Prog. Thermostat, Backup Generator
- Flooring: Tile, Hardwood
- Insulation: Full
- Interior Amenities: Central Vacuum, Cable Available, Walk-up Attic
- Bedroom 2: Second Floor
- Bedroom 3: Second Floor
- Bathroom #1: First Floor
- Bathroom #2: Second Floor
- Bathroom #3: Second Floor
- Kitchen: First Floor
- Laundry Room: Second Floor
- Living Room: First Floor
- Master Bedroom: Second Floor
- Master Bedroom Description: Bathroom - Full, Bathroom - Double Vanity/Sink, Closet/Cabinets - Custom Built, Flooring - Hardwood, Cable Hookup, Dressing Room, Recessed Lighting
- Dining Room: First Floor
- No Bedrooms: 3
- Full Bathrooms: 2
- Half Bathrooms: 1
- Oth1 Room Name: Office
- Oth1 Dscrp: Flooring - Hardwood, Cable Hookup, High Speed Internet Hookup
- Oth1 Level: Third Floor
- Oth2 Room Name: Media Room
- Oth2 Dscrp: Flooring - Hardwood, Cable Hookup, High Speed Internet Hookup
- Oth2 Level: Third Floor
- Oth3 Room Name: Mud Room
- Oth3 Dscrp: Closet/Cabinets - Custom Built, Flooring - Stone/Ceramic Tile, Main Level
- Oth3 Level: First Floor
- No Living Levels: 3
- Main Lo: K95001
- Main So: K95001
Exterior Features
- Construction: Frame
- Exterior: Vinyl, Fiber Cement Siding
- Exterior Unit Features: Porch, Patio, Professional Landscaping, Sprinkler System, Stone Wall
Garage/Parking
- Garage Parking: Attached, Garage Door Opener
- Garage Spaces: 2
- Parking Spaces: 4
Utilities
- Hot Water: Natural Gas
- Sewer: City/Town Sewer
- Water: City/Town Water
Condo/Co-op/Association
- Condominium Name: TAYLOR COVE
- Association Fee Includes: Master Insurance, Exterior Maintenance, Road Maintenance, Landscaping, Snow Removal
- Management: Developer Control
- No Units: 32
- Unit Building: 30
Fee Information
- Fee Interval: Monthly
Schools
- Elementary School: South
- Middle School: West
- High School: Ahs
Lot Info
- Assessor Parcel Number: M:00140 B:0003A L:00015
- Zoning: SRB
Ownership History
Purchase Details
Home Financials for this Owner
Home Financials are based on the most recent Mortgage that was taken out on this home.Purchase Details
Home Financials for this Owner
Home Financials are based on the most recent Mortgage that was taken out on this home.Similar Homes in Andover, MA
Home Values in the Area
Average Home Value in this Area
Purchase History
| Date | Type | Sale Price | Title Company |
|---|---|---|---|
| Not Resolvable | $710,000 | -- | |
| Not Resolvable | $672,222 | -- |
Mortgage History
| Date | Status | Loan Amount | Loan Type |
|---|---|---|---|
| Open | $568,000 | New Conventional | |
| Previous Owner | $325,000 | New Conventional |
Property History
| Date | Event | Price | Change | Sq Ft Price |
|---|---|---|---|---|
| 12/15/2017 12/15/17 | Sold | $710,000 | -3.4% | $268 / Sq Ft |
| 11/08/2017 11/08/17 | Pending | -- | -- | -- |
| 09/07/2017 09/07/17 | Price Changed | $735,000 | -1.7% | $277 / Sq Ft |
| 07/07/2017 07/07/17 | For Sale | $748,000 | +11.2% | $282 / Sq Ft |
| 07/02/2015 07/02/15 | Sold | $672,722 | 0.0% | $234 / Sq Ft |
| 05/09/2015 05/09/15 | Pending | -- | -- | -- |
| 03/07/2015 03/07/15 | Off Market | $672,722 | -- | -- |
| 02/24/2015 02/24/15 | For Sale | $650,000 | -- | $226 / Sq Ft |
Tax History Compared to Growth
Tax History
| Year | Tax Paid | Tax Assessment Tax Assessment Total Assessment is a certain percentage of the fair market value that is determined by local assessors to be the total taxable value of land and additions on the property. | Land | Improvement |
|---|---|---|---|---|
| 2024 | $10,885 | $845,100 | $0 | $845,100 |
| 2023 | $10,548 | $772,200 | $0 | $772,200 |
| 2022 | $9,125 | $625,000 | $0 | $625,000 |
| 2021 | $9,278 | $606,800 | $0 | $606,800 |
| 2020 | $8,919 | $594,200 | $0 | $594,200 |
| 2019 | $8,576 | $561,600 | $0 | $561,600 |
| 2018 | $8,743 | $559,000 | $0 | $559,000 |
| 2017 | $8,463 | $557,500 | $0 | $557,500 |
| 2016 | $8,280 | $558,700 | $0 | $558,700 |
| 2015 | -- | $10,000 | $0 | $10,000 |
Agents Affiliated with this Home
-
A
Seller's Agent in 2017
Ann Marie Fogg
Coldwell Banker Realty - Andovers/Readings Regional
-
Joseph Doherty

Seller's Agent in 2015
Joseph Doherty
William Raveis R.E. & Home Services
(978) 475-5100
3 in this area
9 Total Sales
-
H
Buyer's Agent in 2015
Hanh Lambers
RE/MAX 360
Map
Source: MLS Property Information Network (MLS PIN)
MLS Number: 72194337
APN: ANDO-000140-000003-A000015
- 13 Taylor Cove Dr Unit 13
- 12 Taylor Cove Dr Unit 6
- 24 Enfield Dr
- 18 River St Unit 18
- 131 Rattlesnake Hill Rd
- 11 Clark Rd
- 3 West Hollow
- 2 Regency Ridge
- 50 County Rd
- 165 Vale St
- 21 Orchard Crossing
- 33 Dascomb Rd
- 417 S Main St
- 40 Boston Rd
- 46 Porter Rd
- 460 S Main St
- 1 Delisio Dr
- 13 Alden Rd
- 332 S Main St
- 497 S Main St
