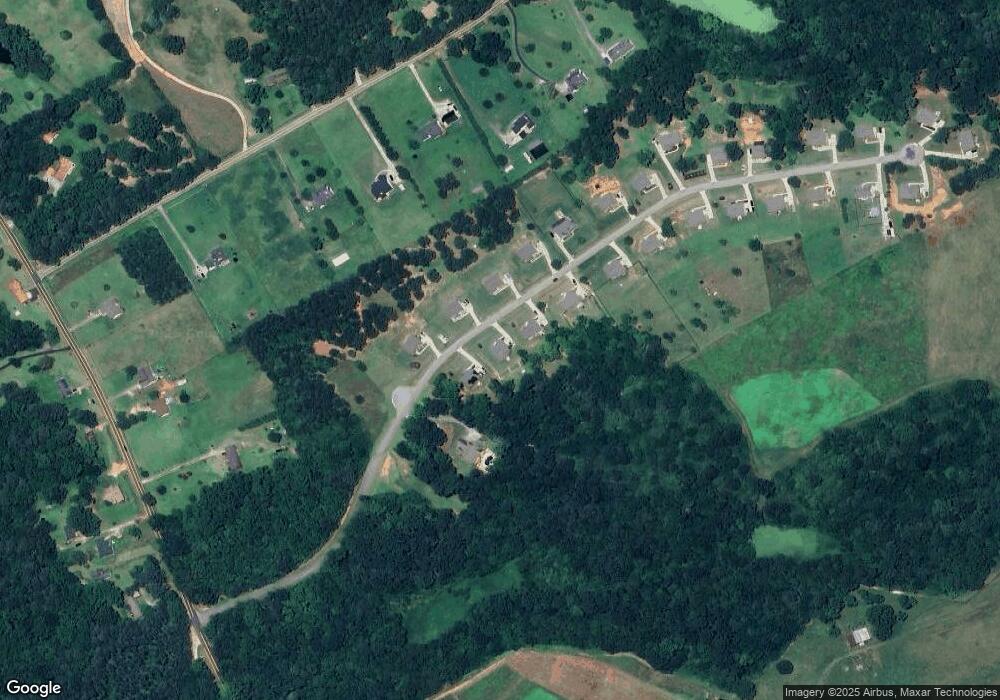30 Terrell Ln Unit 25 Covington, GA 30014
Estimated Value: $342,000 - $434,000
4
Beds
4
Baths
2,641
Sq Ft
$150/Sq Ft
Est. Value
About This Home
This home is located at 30 Terrell Ln Unit 25, Covington, GA 30014 and is currently estimated at $395,642, approximately $149 per square foot. 30 Terrell Ln Unit 25 is a home located in Newton County with nearby schools including Mansfield Elementary School, Indian Creek Middle School, and Eastside High School.
Ownership History
Date
Name
Owned For
Owner Type
Purchase Details
Closed on
Nov 19, 2021
Sold by
Green River Builders Inc
Bought by
Scarboro James and Scarboro Althea
Current Estimated Value
Home Financials for this Owner
Home Financials are based on the most recent Mortgage that was taken out on this home.
Original Mortgage
$264,720
Outstanding Balance
$240,792
Interest Rate
3.09%
Mortgage Type
New Conventional
Estimated Equity
$154,850
Purchase Details
Closed on
Feb 6, 2015
Sold by
The Peoples Bank
Bought by
Preq Equity Holdings Inc
Create a Home Valuation Report for This Property
The Home Valuation Report is an in-depth analysis detailing your home's value as well as a comparison with similar homes in the area
Home Values in the Area
Average Home Value in this Area
Purchase History
| Date | Buyer | Sale Price | Title Company |
|---|---|---|---|
| Scarboro James | $330,900 | -- | |
| Preq Equity Holdings Inc | $346,500 | -- |
Source: Public Records
Mortgage History
| Date | Status | Borrower | Loan Amount |
|---|---|---|---|
| Open | Scarboro James | $264,720 |
Source: Public Records
Tax History
| Year | Tax Paid | Tax Assessment Tax Assessment Total Assessment is a certain percentage of the fair market value that is determined by local assessors to be the total taxable value of land and additions on the property. | Land | Improvement |
|---|---|---|---|---|
| 2025 | $3,749 | $155,080 | $21,200 | $133,880 |
| 2024 | $3,618 | $143,480 | $21,200 | $122,280 |
| 2023 | $3,446 | $127,880 | $12,000 | $115,880 |
| 2022 | $3,064 | $109,920 | $12,000 | $97,920 |
| 2021 | $445 | $12,000 | $12,000 | $0 |
| 2020 | $366 | $10,880 | $10,880 | $0 |
| 2019 | $371 | $10,880 | $10,880 | $0 |
| 2018 | $82 | $4,760 | $4,760 | $0 |
| 2017 | $163 | $4,760 | $4,760 | $0 |
| 2016 | $163 | $4,760 | $4,760 | $0 |
| 2015 | $136 | $1,680 | $1,680 | $0 |
| 2014 | $136 | $1,680 | $0 | $0 |
Source: Public Records
Map
Nearby Homes
- 489 Mount Mariah Rd
- 95 Cambridge Dr
- 20 Wood Lawn Springs Trail
- 80 Graystone Dr
- 0 Adams Rd Unit 7685218
- 0 Adams Rd Unit 7685226
- 0 Adams Rd Unit TRACT 5
- 0 Adams Rd Unit TRACT 4
- 0 Adams Rd Unit TRACT 6
- 0 Adams Rd Unit TRACT 7
- 0 Adams Rd Unit 7685231
- 25 Caseys Way
- 3001 Highway 213
- 55 Cohutta Dr
- Tract6 Adams Rd
- 50 Walnut Ridge Ct
- 3215 Highway 213
- 1042 Woodlawn Rd
- 115 Rose Creek Dr
- 155 Rose Creek Dr
- 30 Terrell Ln
- 40 Terrell Ln Unit 24
- 40 Terrell Ln
- 20 Terrell Ln Unit 26
- 20 Terrell Ln
- 50 Terrell Ln Unit 23
- 50 Terrell Ln
- 10 Terrell Ln Unit 27
- 10 Terrell Ln
- 10 Terrell Ln Unit 248
- 45 Terrell Ln Unit 3
- 45 Terrell Ln
- 35 Terrell Ln Unit 2
- 35 Terrell Ln
- 60 Terrell Ln Unit 22
- 60 Terrell Ln
- 55 Terrell Ln Unit 4
- 55 Terrell Ln
- 65 Terrell Ln
- 25 Terrell Ln Unit 1
Your Personal Tour Guide
Ask me questions while you tour the home.
