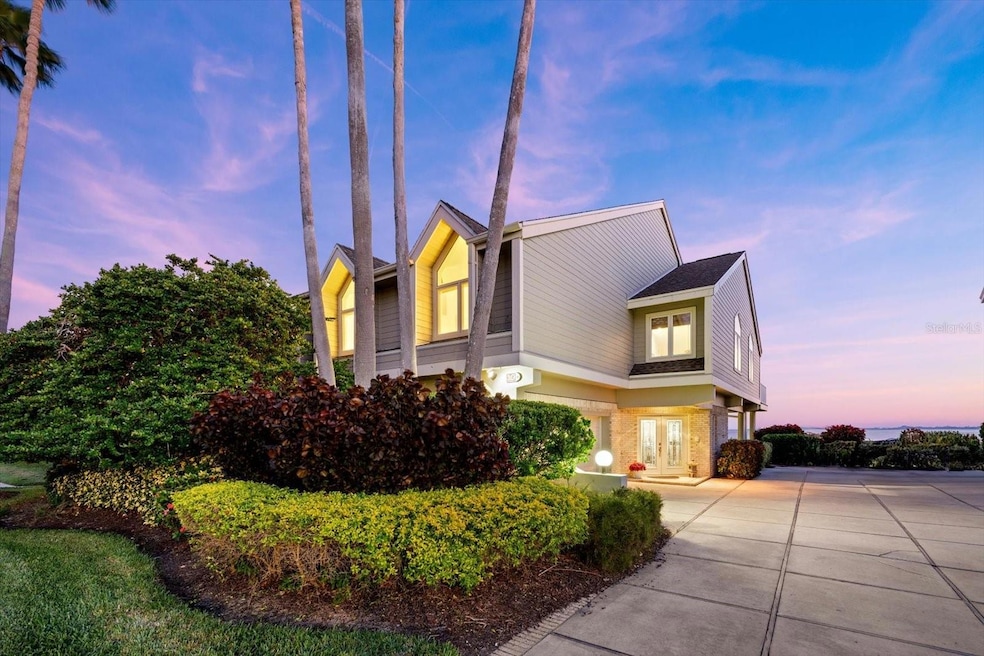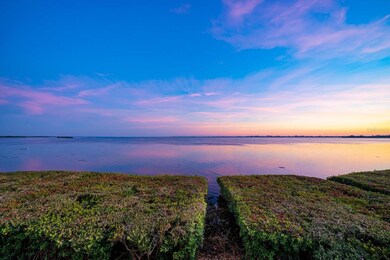30 Tidy Island Blvd Bradenton, FL 34210
Estimated payment $5,682/month
Highlights
- 50 Feet of Bay Harbor Waterfront
- Access To Intracoastal Waterway
- Gated Community
- White Water Ocean Views
- Fitness Center
- Open Floorplan
About This Home
Let's Make a deal! Discover opulent living on Tidy Island with this magnificent 3-level townhouse on Sarasota Bay. The expanded and re-imagined interior, adorned with hardwood floors, showcases a gourmet custom kitchen featuring a large island, granite countertops, and ample serving areas. Vaulted ceilings accentuate the grandeur, a wood-burning fireplace adds allure in the living room and an enclosed sunroom with impact glass and electric shades offers the best seat in the house.
You and yours guests will love the state of the art pneumatic vacuum elevator, complemented by matching stairway railings. Practical luxury unfolds with a dining room equipped with a dry bar and wine chiller, repainted interior, and laundry room boasting an extra full-size fridge.
Entertain effortlessly small or grand gatherings on the oversized covered lanai with a fire pit, or breathtaking views from the open deck overlooking downtown Sarasota and Longboat Key. Retreat to the master suite with bay views, a custom designed closet, and a en-suite bath featuring a walk in shower and Japanese Soaking Tub. Additional amenities include a 2-car garage with storage, a versatile multi-purpose storage room, and a kayak launch for bay adventures. Two guest bedrooms, one with built-in desks, complete this haven of luxury on Tidy Island. Welcome to a lifestyle of refinement and comfort. The community offers an array of exclusive amenities, from inviting pools and a tranquil spa to scenic trails for leisurely strolls and welcoming gathering spaces that foster neighborly connections. Enjoy year-round peace of mind with 24/7 gated security.
Immerse yourself in local culture and heritage with easy access to the nearby history museum or embark on bay adventures with a boardwalk and kayak launch just steps away. Convenience is paramount, with pristine beaches, SRQ airport, and downtown all within easy reach.
This town-home provides an unparalleled opportunity to embrace the quintessential coastal lifestyle you’ve been yearning for. Seize the chance to live the best of Sarasota Bay living. Schedule a viewing today and unlock the door to your new chapter of serene coastal living.
Listing Agent
MATTHEW GUTHRIE AND ASSOCIATES REALTY LLC Brokerage Phone: 941-737-1500 License #3140532 Listed on: 02/04/2025

Co-Listing Agent
MATTHEW GUTHRIE AND ASSOCIATES REALTY LLC Brokerage Phone: 941-737-1500 License #3110315
Property Details
Home Type
- Condominium
Est. Annual Taxes
- $5,222
Year Built
- Built in 1984
Lot Details
- 50 Feet of Bay Harbor Waterfront
- Property fronts an intracoastal waterway
- North Facing Home
HOA Fees
- $1,714 Monthly HOA Fees
Parking
- 2 Car Attached Garage
Property Views
- White Water Ocean
- Full Bay or Harbor
- Woods
Home Design
- Coastal Architecture
- Contemporary Architecture
- Pillar, Post or Pier Foundation
- Slab Foundation
- Shingle Roof
- Cement Siding
- Block Exterior
Interior Spaces
- 2,541 Sq Ft Home
- 1-Story Property
- Open Floorplan
- Built-In Features
- Dry Bar
- Cathedral Ceiling
- Ceiling Fan
- Insulated Windows
- Display Windows
- Wood Frame Window
- Sliding Doors
- Family Room Off Kitchen
- Living Room with Fireplace
- Formal Dining Room
- Sun or Florida Room
- Storage Room
- Inside Utility
Kitchen
- Range
- Dishwasher
- Wine Refrigerator
- Solid Surface Countertops
- Solid Wood Cabinet
- Disposal
Flooring
- Bamboo
- Carpet
- Ceramic Tile
Bedrooms and Bathrooms
- 3 Bedrooms
- Primary Bedroom Upstairs
- Split Bedroom Floorplan
- Walk-In Closet
Laundry
- Laundry Room
- Dryer
- Washer
Home Security
Outdoor Features
- Access To Intracoastal Waterway
- Access to Bay or Harbor
- No Wake Zone
Utilities
- Central Heating and Cooling System
- Underground Utilities
- High Speed Internet
- Cable TV Available
Listing and Financial Details
- Visit Down Payment Resource Website
- Tax Lot 30
- Assessor Parcel Number 7760001557
Community Details
Overview
- Association fees include 24-Hour Guard, cable TV, common area taxes, pool, escrow reserves fund, internet, maintenance structure, ground maintenance, maintenance, management, pest control, private road, recreational facilities, security, sewer, trash, water
- Tidy Island Condo Community
- Tidy Island Ph I Subdivision
- Association Owns Recreation Facilities
- The community has rules related to building or community restrictions, deed restrictions, allowable golf cart usage in the community, no truck, recreational vehicles, or motorcycle parking
Amenities
- Clubhouse
- Community Mailbox
Recreation
- Tennis Courts
- Fitness Center
- Community Pool
Pet Policy
- Dogs and Cats Allowed
- Extra large pets allowed
Security
- Security Guard
- Gated Community
- Fire and Smoke Detector
Map
Home Values in the Area
Average Home Value in this Area
Tax History
| Year | Tax Paid | Tax Assessment Tax Assessment Total Assessment is a certain percentage of the fair market value that is determined by local assessors to be the total taxable value of land and additions on the property. | Land | Improvement |
|---|---|---|---|---|
| 2025 | $5,222 | $952,000 | -- | $952,000 |
| 2024 | $5,222 | $380,480 | -- | -- |
| 2023 | $5,140 | $369,398 | $0 | $0 |
| 2022 | $5,009 | $358,639 | $0 | $0 |
| 2021 | $4,810 | $348,193 | $0 | $0 |
| 2020 | $4,957 | $343,386 | $0 | $0 |
| 2019 | $4,886 | $335,666 | $0 | $0 |
| 2018 | $4,850 | $329,407 | $0 | $0 |
| 2017 | $4,520 | $322,632 | $0 | $0 |
| 2016 | $4,514 | $315,996 | $0 | $0 |
| 2015 | $4,572 | $313,799 | $0 | $0 |
| 2014 | $4,572 | $311,309 | $0 | $0 |
| 2013 | $4,495 | $306,708 | $0 | $0 |
Property History
| Date | Event | Price | List to Sale | Price per Sq Ft |
|---|---|---|---|---|
| 10/03/2025 10/03/25 | Price Changed | $675,000 | -10.0% | $266 / Sq Ft |
| 09/01/2025 09/01/25 | For Sale | $750,000 | 0.0% | $295 / Sq Ft |
| 08/31/2025 08/31/25 | Off Market | $750,000 | -- | -- |
| 04/28/2025 04/28/25 | Price Changed | $750,000 | 0.0% | $295 / Sq Ft |
| 04/28/2025 04/28/25 | For Sale | $750,000 | -5.7% | $295 / Sq Ft |
| 03/26/2025 03/26/25 | Pending | -- | -- | -- |
| 03/07/2025 03/07/25 | Price Changed | $795,000 | -11.7% | $313 / Sq Ft |
| 02/04/2025 02/04/25 | For Sale | $899,900 | -- | $354 / Sq Ft |
Purchase History
| Date | Type | Sale Price | Title Company |
|---|---|---|---|
| Quit Claim Deed | -- | -- | |
| Quit Claim Deed | -- | -- | |
| Warranty Deed | $272,000 | -- | |
| Quit Claim Deed | -- | -- | |
| Warranty Deed | -- | -- |
Mortgage History
| Date | Status | Loan Amount | Loan Type |
|---|---|---|---|
| Previous Owner | $194,000 | New Conventional | |
| Previous Owner | $192,000 | No Value Available | |
| Previous Owner | $83,000 | No Value Available |
Source: Stellar MLS
MLS Number: A4638140
APN: 77600-0155-7
- 25 Tidy Island Blvd
- 24 Tidy Island Blvd Unit 24
- 16 Tidy Island Blvd Unit 16
- 12 Tidy Island Blvd
- 114 Tidy Island Blvd
- 8642 54th Ave W Unit 23
- 111 Tidy Island Blvd Unit 111
- 8710 54th Ave W Unit 16
- 8706 54th Ave W Unit 18
- 110 Tidy Island Blvd
- 65 Tidy Island Blvd Unit 65
- 76 Tidy Island Blvd
- 78 Tidy Island Blvd
- 8703 53rd Ave W
- 79 Tidy Island Blvd
- 5207 86th Street Ct W
- 5207 88th St W
- 5107 86th Street Ct W
- 5207 Bimini Dr
- 8607 51st Ave W
- 73 Tidy Island Blvd
- 5207 86th Street Ct W
- 4852 Independence Dr Unit 4852
- 4765 Independence Dr Unit 4765
- 8615 44th Avenue Dr W
- 7120 Henry Dr
- 6850 Foxtail Palm Way
- 6850 Foxtail Palm Way Unit 2402.1412279
- 6850 Foxtail Palm Way Unit 5111.1412283
- 6850 Foxtail Palm Way Unit 2416.1412285
- 6850 Foxtail Palm Way Unit 2114.1412280
- 6850 Foxtail Palm Way Unit 2202.1412286
- 6850 Foxtail Palm Way Unit 3411.1412284
- 6850 Foxtail Palm Way Unit 4112.1412281
- 6850 Foxtail Palm Way Unit 3406.1412277
- 6850 Foxtail Palm Way Unit 5109.1412282
- 6850 Foxtail Palm Way Unit 4107.1412278
- 9111 43rd Terrace W
- 9822 Desoto Ct
- 10004 Cortez Rd W Unit 102






