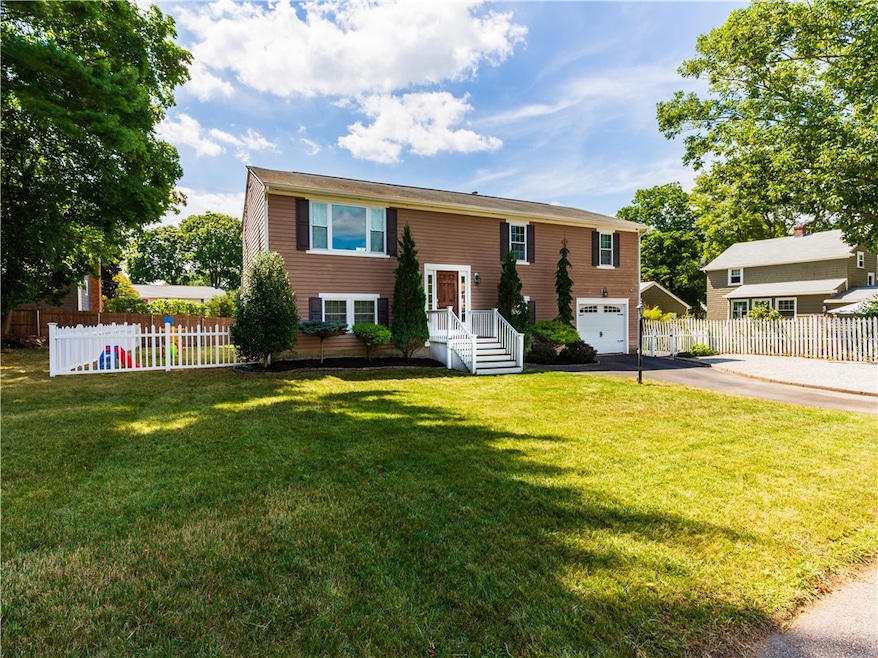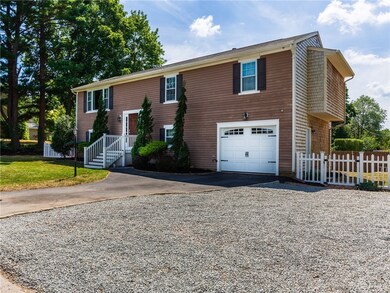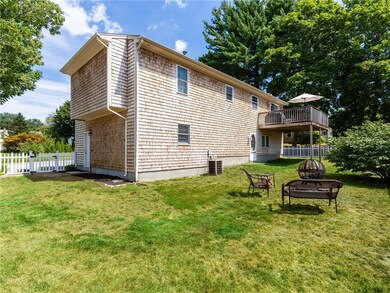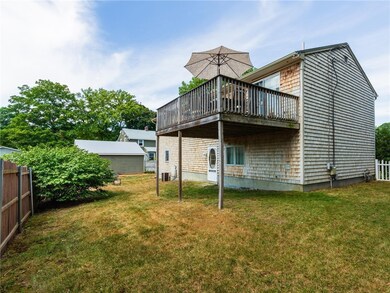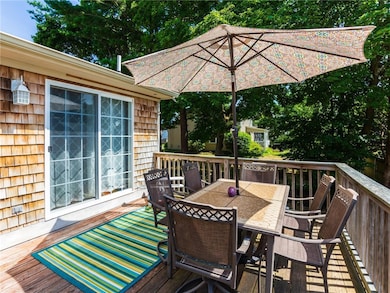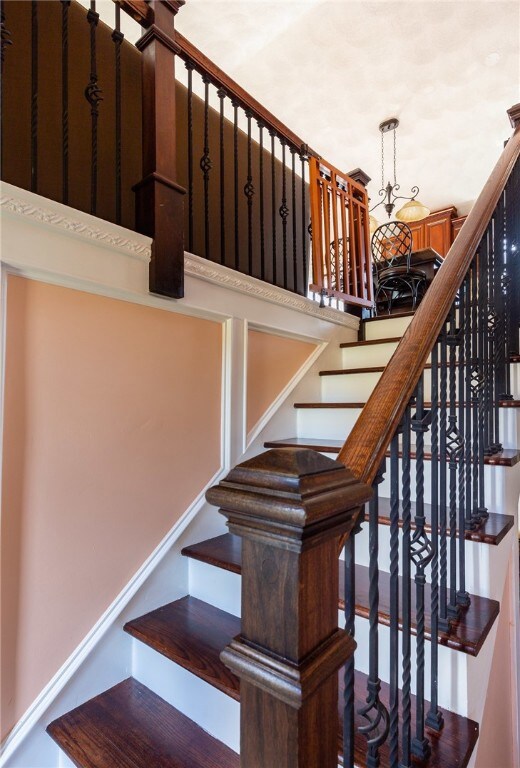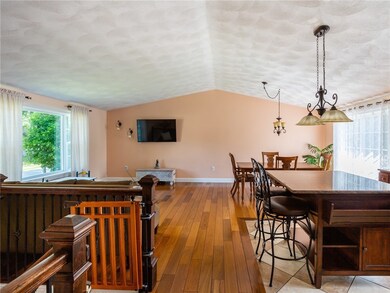
30 Tucker St East Greenwich, RI 02818
Glenwood NeighborhoodHighlights
- Marina
- Golf Course Community
- Cathedral Ceiling
- James H. Eldredge Elementary School Rated A
- Raised Ranch Architecture
- Wood Flooring
About This Home
As of February 2023This move in ready home is perfectly located in the heart of East Greenwich. Spacious 4 Bedroom, 2 Full Bath, Raised Ranch located in desirable Lillibridge. The upper level offers a beautiful custom chef's kitchen with Cherry wood self-closing cabinets with dentil trim moulding, Fire-clay Farmer's sink, Brazilian granite counter tops, stone back splash, center island with stools, wall mount range hood, and Whirlpool stainless steel appliances. An open floor plan with cathedral ceiling living room, tiled full bath with claw-foot soaking tub, the master en-suite offers double closets, tile shower stall, a mosaic and wrought iron vanity with double vessel sinks, 2 generous size bedrooms, and sliders leading to a balcony from the dining area. Other notable mentions on this level is the foyer with wrought iron railings and stunning Brazilian Walnut hardwood floors throughout and newer vinyl Anderson windows with baby safe features, and custom window and door trim mouldings.
The lower level includes a sizable family room with a full walkout and the 4th bedroom that is perfect for privacy as a guest room or used as an office, laundry area, a storage closet, and an entrance to a 1-car garage. The backyard is a wide-open, flat space that is fenced in for privacy. Fairfield playground just around the corner and one mile from downtown East Greenwich's restaurants and waterfront. Virtual showing options available.
Last Agent to Sell the Property
William Raveis Inspire License #RES.0029459 Listed on: 03/10/2021

Last Buyer's Agent
Samantha Durand
Home Details
Home Type
- Single Family
Est. Annual Taxes
- $5,540
Year Built
- Built in 1990
Lot Details
- 8,002 Sq Ft Lot
- Fenced
- Property is zoned R10
Parking
- 1 Car Attached Garage
- Driveway
Home Design
- Raised Ranch Architecture
- Shingle Siding
- Concrete Perimeter Foundation
- Clapboard
Interior Spaces
- 2,192 Sq Ft Home
- 2-Story Property
- Cathedral Ceiling
- Thermal Windows
Kitchen
- Oven
- Range with Range Hood
- Dishwasher
Flooring
- Wood
- Laminate
- Ceramic Tile
Bedrooms and Bathrooms
- 4 Bedrooms
- 2 Full Bathrooms
- Bathtub with Shower
Utilities
- Forced Air Heating and Cooling System
- Heating System Uses Gas
- 100 Amp Service
- Gas Water Heater
- Cable TV Available
Additional Features
- Balcony
- Property near a hospital
Listing and Financial Details
- Tax Lot 326
- Assessor Parcel Number 30TUCKERSTEGRN
Community Details
Overview
- Lillibridge Subdivision
Amenities
- Shops
- Public Transportation
Recreation
- Marina
- Golf Course Community
- Tennis Courts
- Recreation Facilities
Ownership History
Purchase Details
Home Financials for this Owner
Home Financials are based on the most recent Mortgage that was taken out on this home.Purchase Details
Home Financials for this Owner
Home Financials are based on the most recent Mortgage that was taken out on this home.Purchase Details
Home Financials for this Owner
Home Financials are based on the most recent Mortgage that was taken out on this home.Purchase Details
Purchase Details
Similar Homes in East Greenwich, RI
Home Values in the Area
Average Home Value in this Area
Purchase History
| Date | Type | Sale Price | Title Company |
|---|---|---|---|
| Warranty Deed | $540,000 | None Available | |
| Warranty Deed | $485,000 | None Available | |
| Deed | $215,000 | -- | |
| Deed | $241,000 | -- | |
| Warranty Deed | $157,000 | -- |
Mortgage History
| Date | Status | Loan Amount | Loan Type |
|---|---|---|---|
| Open | $432,000 | Purchase Money Mortgage | |
| Previous Owner | $460,750 | Purchase Money Mortgage | |
| Previous Owner | $207,000 | No Value Available | |
| Previous Owner | $208,000 | No Value Available | |
| Previous Owner | $211,105 | Purchase Money Mortgage |
Property History
| Date | Event | Price | Change | Sq Ft Price |
|---|---|---|---|---|
| 02/01/2023 02/01/23 | Sold | $540,000 | +2.9% | $222 / Sq Ft |
| 01/02/2023 01/02/23 | Pending | -- | -- | -- |
| 12/12/2022 12/12/22 | For Sale | $525,000 | +8.2% | $216 / Sq Ft |
| 04/23/2021 04/23/21 | Sold | $485,000 | +7.8% | $221 / Sq Ft |
| 03/24/2021 03/24/21 | Pending | -- | -- | -- |
| 03/10/2021 03/10/21 | For Sale | $450,000 | -- | $205 / Sq Ft |
Tax History Compared to Growth
Tax History
| Year | Tax Paid | Tax Assessment Tax Assessment Total Assessment is a certain percentage of the fair market value that is determined by local assessors to be the total taxable value of land and additions on the property. | Land | Improvement |
|---|---|---|---|---|
| 2024 | $7,196 | $488,500 | $131,200 | $357,300 |
| 2023 | $5,605 | $256,500 | $105,000 | $151,500 |
| 2022 | $5,494 | $256,500 | $105,000 | $151,500 |
| 2021 | $5,389 | $256,500 | $105,000 | $151,500 |
| 2020 | $5,501 | $234,800 | $112,000 | $122,800 |
| 2019 | $5,450 | $234,800 | $112,000 | $122,800 |
| 2018 | $5,400 | $234,800 | $112,000 | $122,800 |
| 2017 | $5,335 | $225,500 | $105,000 | $120,500 |
| 2016 | $5,432 | $225,500 | $105,000 | $120,500 |
| 2015 | $5,245 | $225,500 | $105,000 | $120,500 |
| 2014 | $4,922 | $211,600 | $70,600 | $141,000 |
Agents Affiliated with this Home
-
Samantha Durand

Seller's Agent in 2023
Samantha Durand
HomeSmart Professionals
(401) 450-8571
2 in this area
300 Total Sales
-
Kim Correia

Buyer's Agent in 2023
Kim Correia
Coldwell Banker Realty
(401) 447-4874
1 in this area
73 Total Sales
-
Brenda Hilton

Seller's Agent in 2021
Brenda Hilton
William Raveis Inspire
(401) 339-2222
1 in this area
32 Total Sales
Map
Source: State-Wide MLS
MLS Number: 1276942
APN: EGRE-000055-000007-000326
- 4 Country Ct
- 65 Bayberry Ln
- 15 Cora St
- 5390 Post Rd Unit 9
- 88 Grand View Rd
- 84 Hickory Dr
- 125 Grand View Rd
- 280 S Pierce Rd
- 149 Weeden Dr
- 120 Landis Dr
- 429 Howland Rd
- 90 Landis Dr
- 0 Greenwich Blvd Unit 311 1386333
- 0 Greenwich Blvd Unit 302 1384040
- 0 Greenwich Blvd Unit 203 1382138
- 0 Greenwich Blvd Unit 304 1383163
- 0 Greenwich Blvd Unit 303 1383152
- 0 Greenwich Blvd Unit 110 1382125
- 0 Greenwich Blvd Unit 306 1382127
- 0 Greenwich Blvd Unit 102 1382124
