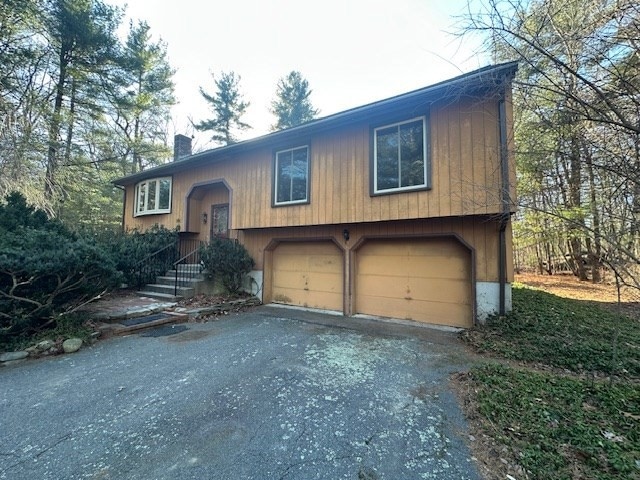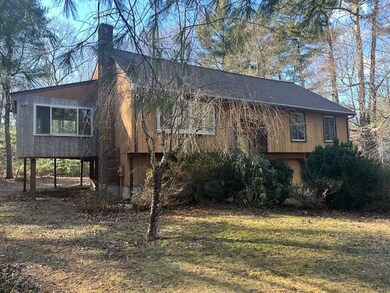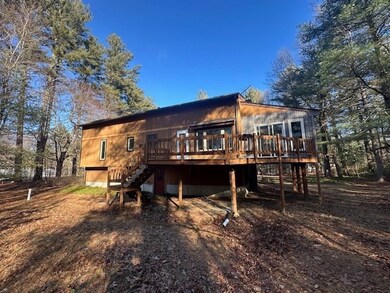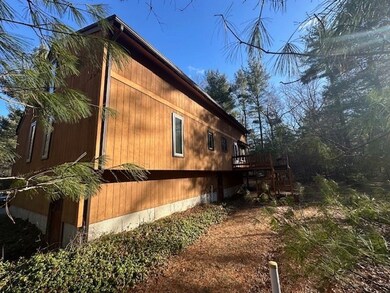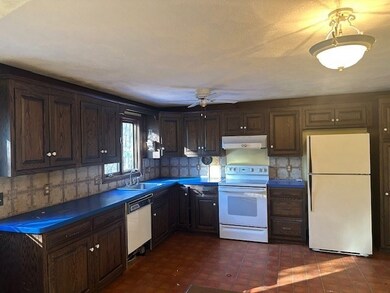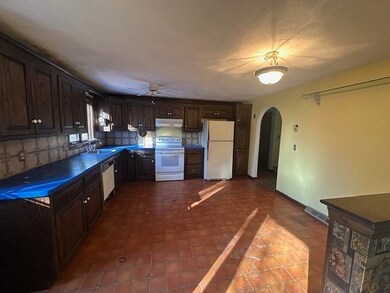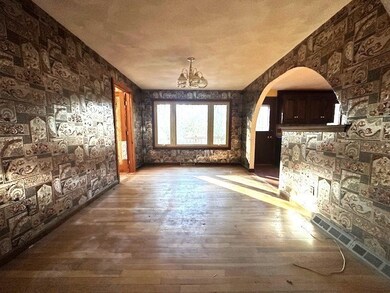
30 Twilight Dr Foxboro, MA 02035
Highlights
- Golf Course Community
- 1.38 Acre Lot
- Contemporary Architecture
- Medical Services
- Deck
- Property is near public transit
About This Home
As of February 2025Shout out to all investors and cash buyers looking for a fixer-upper. Great opportunity to get into an established Foxboro neighborhood at a below market price. Wooded 1.38 acre lot near the end of cul-de-sac. Good highway access, close to center of town, Patriots Place and MBTA train to Boston. 13 windows & roof replaced approx 10 years ago. Property to be sold as-is. Title 5 has failed, septic is the Buyers responsibility. Seller has started the septic design plan process. Possible structural issue with wall plates/roof in attic, also Buyers responsibility. Property to be sold as-is. Property will not qualify for FHA/VA financing. See attached Lead Paint Disclosure and the Offer & Escrow instructions. Seller will entertain offers with Buyer concessions.
Home Details
Home Type
- Single Family
Est. Annual Taxes
- $8,325
Year Built
- Built in 1978
Lot Details
- 1.38 Acre Lot
- Near Conservation Area
- Wooded Lot
Parking
- 2 Car Attached Garage
- Tuck Under Parking
- Driveway
- Open Parking
- Off-Street Parking
Home Design
- Contemporary Architecture
- Raised Ranch Architecture
- Shingle Roof
- Concrete Perimeter Foundation
Interior Spaces
- 1,738 Sq Ft Home
- 1 Fireplace
- Wood Flooring
- Gas Dryer Hookup
- Partially Finished Basement
Kitchen
- Range<<rangeHoodToken>>
- Dishwasher
Bedrooms and Bathrooms
- 3 Bedrooms
- 1 Full Bathroom
Outdoor Features
- Deck
Location
- Property is near public transit
- Property is near schools
Schools
- Igo Elementary School
- Ahern Middle School
- FHS High School
Utilities
- No Cooling
- Forced Air Heating System
- Heating System Uses Natural Gas
- Gas Water Heater
- Private Sewer
Listing and Financial Details
- Assessor Parcel Number M:036 L:034,940593
Community Details
Overview
- No Home Owners Association
Amenities
- Medical Services
- Shops
Recreation
- Golf Course Community
- Jogging Path
Similar Homes in Foxboro, MA
Home Values in the Area
Average Home Value in this Area
Mortgage History
| Date | Status | Loan Amount | Loan Type |
|---|---|---|---|
| Closed | $625,000 | Purchase Money Mortgage |
Property History
| Date | Event | Price | Change | Sq Ft Price |
|---|---|---|---|---|
| 06/30/2025 06/30/25 | Pending | -- | -- | -- |
| 06/26/2025 06/26/25 | For Sale | $949,000 | +69.9% | $350 / Sq Ft |
| 02/24/2025 02/24/25 | Sold | $558,500 | +11.7% | $321 / Sq Ft |
| 01/13/2025 01/13/25 | Pending | -- | -- | -- |
| 01/09/2025 01/09/25 | For Sale | $499,900 | -- | $288 / Sq Ft |
Tax History Compared to Growth
Tax History
| Year | Tax Paid | Tax Assessment Tax Assessment Total Assessment is a certain percentage of the fair market value that is determined by local assessors to be the total taxable value of land and additions on the property. | Land | Improvement |
|---|---|---|---|---|
| 2025 | $8,378 | $633,700 | $293,300 | $340,400 |
| 2024 | $8,325 | $616,200 | $298,000 | $318,200 |
| 2023 | $8,164 | $574,500 | $284,200 | $290,300 |
| 2022 | $6,900 | $475,200 | $239,200 | $236,000 |
| 2021 | $6,556 | $444,800 | $221,800 | $223,000 |
| 2020 | $6,481 | $444,800 | $221,800 | $223,000 |
| 2019 | $6,658 | $452,900 | $211,400 | $241,500 |
| 2018 | $6,275 | $430,700 | $211,400 | $219,300 |
| 2017 | $6,202 | $412,400 | $197,800 | $214,600 |
| 2016 | $6,811 | $459,600 | $199,500 | $260,100 |
| 2015 | $6,524 | $429,500 | $169,400 | $260,100 |
| 2014 | $6,276 | $418,700 | $158,600 | $260,100 |
Agents Affiliated with this Home
-
Chrysanthe Taj
C
Seller's Agent in 2025
Chrysanthe Taj
(203) 560-0264
5 in this area
24 Total Sales
-
Michael Lavery

Seller's Agent in 2025
Michael Lavery
eXp Realty
(508) 954-3186
10 in this area
66 Total Sales
Map
Source: MLS Property Information Network (MLS PIN)
MLS Number: 73324700
APN: FOXB-000036-000000-000888
- 0 Beach St Unit 73397895
- 10 Villa Dr
- 9 Linda St
- 157 Chestnut St Unit 5
- 185 Chestnut St
- 168 Cannon Forge Dr
- 88 Cocasset St Unit 1
- 1 Munroe St
- 72 Cannon Forge Dr
- 66 Cocasset St Unit F
- 7 Black Elk Rd
- 14 Baker St
- 11 Adams St
- 293 Cocasset St
- 41 Sherman St
- 23 Farrington St
- 96 Main St Unit C8
- 96 Main St Unit B6
- 4 Aldrich Rd
- 19 Cary Ln
