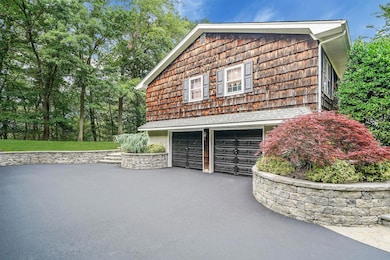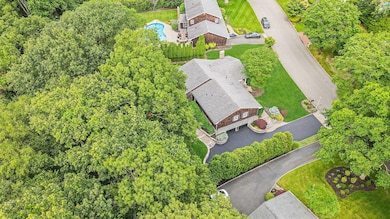
30 Twixt Hills Rd Saint James, NY 11780
Smithtown NeighborhoodEstimated payment $6,299/month
Highlights
- Ranch Style House
- Wood Flooring
- Formal Dining Room
- Dogwood Elementary School Rated A-
- 1 Fireplace
- Eat-In Kitchen
About This Home
Beautiful and Spacious Amherst Ranch, True 4 Bedroom (on Main Level), 2 Full Baths, Set on Breathtaking .57 Acre Property Backing Wooded Greenbelt, Covered Front Portico, Central Foyer Entry, Hardwood Floors, Updated EIK and Baths, Main Level Laundry, Recessed Lighting, Lovely Family Room with Fireplace, Large Picture Windowed Living Room, Primary Suite with Walk-In Closet, Bedroom Closets All Updated with New Doors, Hardware and Crown Moldings, Updated Boiler/CAC/Roofing, Extended Drive Leads to Side Entry Oversized Two Car Garage, Full Basement with Playroom and Storage, Magnificent Paver Walks/Steps/Patio, Prof. Landscape with Lighting and 7 Zone Sprinkler System. Enjoy Easy One Level Living Set on Your Own Private Oasis! Property Taxes with Basic Star $17,619.82
Listing Agent
Douglas Elliman Real Estate Brokerage Phone: 631-543-9400 License #30TR0937396 Listed on: 07/09/2025

Home Details
Home Type
- Single Family
Est. Annual Taxes
- $18,496
Year Built
- Built in 1970
Lot Details
- 0.57 Acre Lot
Parking
- 2 Car Garage
Home Design
- Ranch Style House
- Aluminum Siding
- Shake Siding
- Cedar
Interior Spaces
- 2,200 Sq Ft Home
- 1 Fireplace
- Formal Dining Room
Kitchen
- Eat-In Kitchen
- Oven
- Microwave
- Dishwasher
Flooring
- Wood
- Carpet
Bedrooms and Bathrooms
- 4 Bedrooms
- En-Suite Primary Bedroom
- Walk-In Closet
- 2 Full Bathrooms
Laundry
- Dryer
- Washer
Partially Finished Basement
- Basement Fills Entire Space Under The House
- Basement Storage
Schools
- Dogwood Elementary School
- Nesaquake Middle School
- Smithtown High School-East
Utilities
- Central Air
- Hot Water Heating System
- Heating System Uses Oil
- Cesspool
Listing and Financial Details
- Assessor Parcel Number 0800-080-00-01-00-007-000
Map
Home Values in the Area
Average Home Value in this Area
Tax History
| Year | Tax Paid | Tax Assessment Tax Assessment Total Assessment is a certain percentage of the fair market value that is determined by local assessors to be the total taxable value of land and additions on the property. | Land | Improvement |
|---|---|---|---|---|
| 2024 | $18,033 | $7,010 | $500 | $6,510 |
| 2023 | $18,033 | $7,010 | $500 | $6,510 |
| 2022 | $14,740 | $7,010 | $500 | $6,510 |
| 2021 | $14,740 | $7,010 | $500 | $6,510 |
| 2020 | $17,207 | $7,010 | $500 | $6,510 |
| 2019 | $17,207 | $0 | $0 | $0 |
| 2018 | -- | $7,010 | $500 | $6,510 |
| 2017 | $15,049 | $7,010 | $500 | $6,510 |
| 2016 | $14,875 | $7,010 | $500 | $6,510 |
| 2015 | -- | $7,010 | $500 | $6,510 |
| 2014 | -- | $7,010 | $500 | $6,510 |
Property History
| Date | Event | Price | Change | Sq Ft Price |
|---|---|---|---|---|
| 08/17/2025 08/17/25 | Price Changed | $875,000 | -2.8% | $398 / Sq Ft |
| 07/09/2025 07/09/25 | For Sale | $899,998 | -- | $409 / Sq Ft |
Purchase History
| Date | Type | Sale Price | Title Company |
|---|---|---|---|
| Deed | -- | None Available |
Mortgage History
| Date | Status | Loan Amount | Loan Type |
|---|---|---|---|
| Previous Owner | $100,000 | Stand Alone Second | |
| Previous Owner | $75,000 | Credit Line Revolving |
Similar Homes in the area
Source: OneKey® MLS
MLS Number: 881101
APN: 0800-080-00-01-00-007-000
- 326 Nissequogue River Rd
- 326A River Rd
- 4 Celestial Ct
- 39 Glenrich Dr
- 106 Glenrich Dr S
- 5 Kohlsaat Ct
- 3 Kohlsaat Ct
- 2 the Spout
- 1 Highwoods Rd
- 45 Roundabout Rd
- 8 Steep Bank Rd
- 142 Landing Meadow Rd
- 9 Aron St
- 21 Hurtin Blvd
- 16 Crawford St
- 263 N Country Rd
- 271 N Country Rd
- 10 Marlan Ct
- 234 Edgewood Ave
- 1 Cakewalk Terrace
- 22 Pantzer St
- 26 Branglebrink Rd
- 93 Edgewood Ave
- 445 N Country Rd
- 35 Elliott Place
- 102 W Main St
- 206 Jefferson Ave
- 200 Jefferson Ave Unit 2C
- 496 N Country Rd
- 18 Linden Place Unit 2
- 312 Washington Ave
- 313 Avalon Cir
- 44 Route 25A
- 44 Route 25 A Unit 407
- 44 Route 25 A Unit 401
- 44 Route 25 A Unit 413
- 44 Route 25 A Unit 215
- 14 Violet Rd
- 4 Wadsworth Place
- 835 Nesconset Hwy






