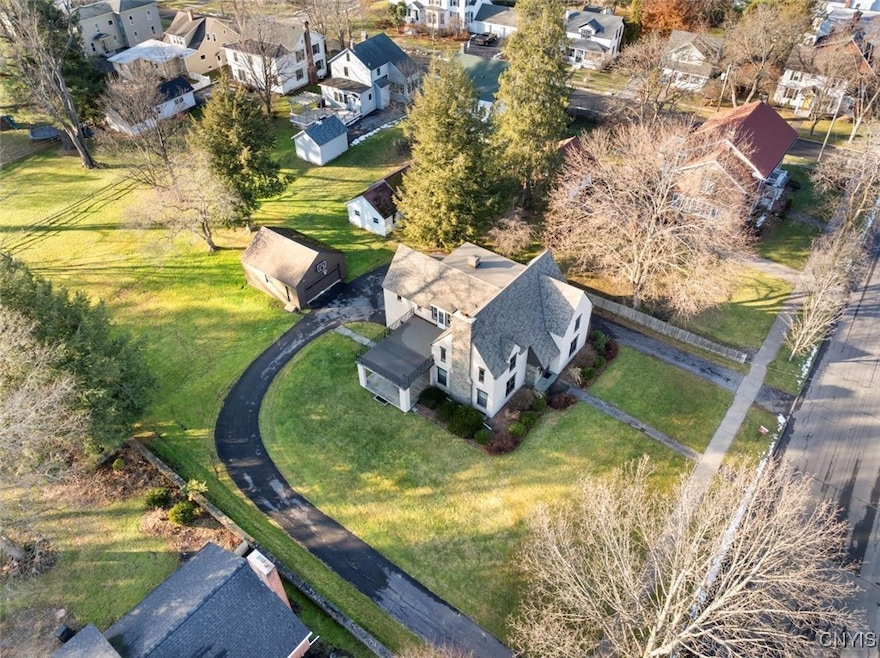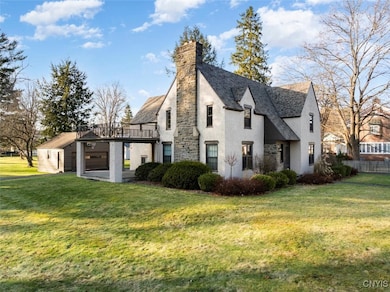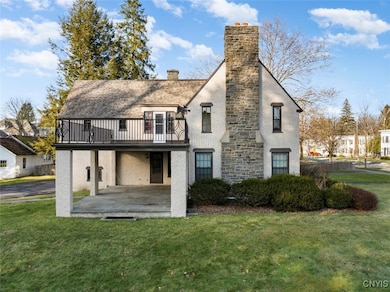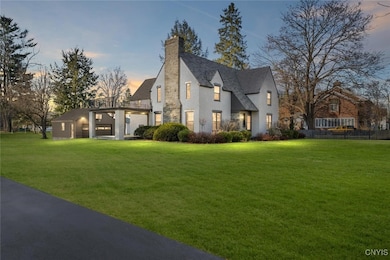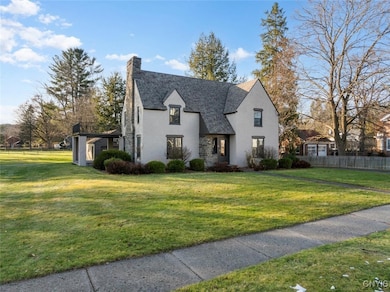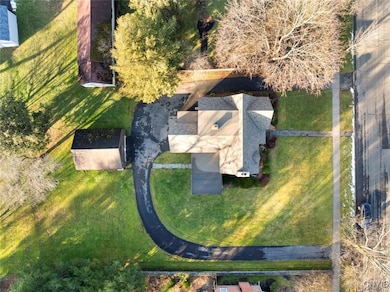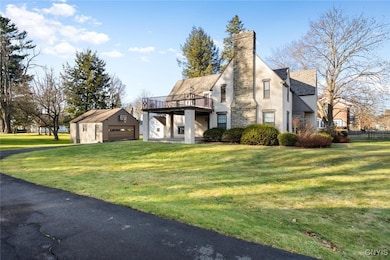30 University Ave Hamilton, NY 13346
Estimated payment $3,865/month
Highlights
- Wood Flooring
- Separate Formal Living Room
- Circular Driveway
- Tudor Architecture
- Formal Dining Room
- 2 Car Detached Garage
About This Home
OPEN HOUSE SAT 11/1 from 11 to 1! 5 bedroom 2 and a half bath American Tudor style home on a spacious village lot in the heart of Hamilton. This property offers not just a house, but a lifestyle enriched by its prime location near Colgate University, the scenic Seven Oaks Golf Course, and an array of quaint shops and restaurants.
Grand circular driveway lined on the south side with a stone wall that adds to its charm. Formal living room plus additional family room, ideal for entertaining guests. The separate dining room off the kitchen provides an inviting space for meals and celebrations.
Outdoor enthusiasts will appreciate the covered veranda for entertaining or simply relaxing while enjoying views of your mostly open yard just under an acre. Flowering apple tree near garage amidst established landscaping around the house that enhances this beautiful property.
Original oak window and door moulding along with glass accents that reflect timeless craftsmanship. The hardwood floors throughout add warmth to every room while two staircases offer convenient access to all levels of this well-designed home.
Ample storage space in both the basement and attic ensures you have plenty of room for all your belongings. Recent updates include fresh paint and a brand new roof, providing peace of mind as you settle in. Detached 2 car garage.
Listing Agent
Listing by Hamilton Village R.E., LLC License #10301219986 Listed on: 11/20/2024
Home Details
Home Type
- Single Family
Est. Annual Taxes
- $12,863
Year Built
- Built in 1910
Lot Details
- 0.57 Acre Lot
- Lot Dimensions are 121x225
- Rectangular Lot
Parking
- 2 Car Detached Garage
- Circular Driveway
Home Design
- Tudor Architecture
- Stone Foundation
- Wood Siding
- Stucco
Interior Spaces
- 2,984 Sq Ft Home
- 2-Story Property
- Woodwork
- Separate Formal Living Room
- Formal Dining Room
- Storage Room
- Basement Fills Entire Space Under The House
Kitchen
- Eat-In Country Kitchen
- Electric Cooktop
Flooring
- Wood
- Carpet
- Vinyl
Bedrooms and Bathrooms
- 5 Bedrooms
Laundry
- Laundry Room
- Dryer
- Washer
Outdoor Features
- Open Patio
- Porch
Utilities
- Forced Air Heating System
- Electric Water Heater
- High Speed Internet
- Cable TV Available
Listing and Financial Details
- Tax Lot 85
- Assessor Parcel Number 253203-168-028-0001-085-000-0000
Map
Home Values in the Area
Average Home Value in this Area
Tax History
| Year | Tax Paid | Tax Assessment Tax Assessment Total Assessment is a certain percentage of the fair market value that is determined by local assessors to be the total taxable value of land and additions on the property. | Land | Improvement |
|---|---|---|---|---|
| 2024 | $13,237 | $330,000 | $54,200 | $275,800 |
| 2023 | $12,515 | $330,000 | $54,200 | $275,800 |
| 2022 | $12,043 | $330,000 | $54,200 | $275,800 |
| 2021 | $11,591 | $247,400 | $80,300 | $167,100 |
| 2020 | $10,844 | $247,400 | $80,300 | $167,100 |
| 2019 | $10,485 | $247,400 | $80,300 | $167,100 |
| 2018 | $10,485 | $247,400 | $80,300 | $167,100 |
| 2017 | $10,340 | $247,400 | $80,300 | $167,100 |
| 2016 | $5,867 | $247,400 | $80,300 | $167,100 |
| 2015 | -- | $247,400 | $80,300 | $167,100 |
| 2014 | -- | $247,400 | $80,300 | $167,100 |
Property History
| Date | Event | Price | List to Sale | Price per Sq Ft | Prior Sale |
|---|---|---|---|---|---|
| 05/30/2025 05/30/25 | Price Changed | $529,000 | -3.6% | $177 / Sq Ft | |
| 05/09/2025 05/09/25 | Price Changed | $549,000 | -5.2% | $184 / Sq Ft | |
| 03/17/2025 03/17/25 | Price Changed | $579,000 | -3.3% | $194 / Sq Ft | |
| 01/20/2025 01/20/25 | Price Changed | $599,000 | -6.3% | $201 / Sq Ft | |
| 11/20/2024 11/20/24 | For Sale | $639,000 | +77.5% | $214 / Sq Ft | |
| 12/01/2023 12/01/23 | Sold | $360,000 | -24.8% | $121 / Sq Ft | View Prior Sale |
| 08/17/2023 08/17/23 | Pending | -- | -- | -- | |
| 07/10/2023 07/10/23 | Price Changed | $479,000 | -4.0% | $161 / Sq Ft | |
| 05/26/2023 05/26/23 | Price Changed | $499,000 | -5.7% | $167 / Sq Ft | |
| 10/14/2022 10/14/22 | For Sale | $529,000 | -- | $177 / Sq Ft |
Purchase History
| Date | Type | Sale Price | Title Company |
|---|---|---|---|
| Warranty Deed | $360,000 | None Listed On Document | |
| Land Contract | $160,000 | -- |
Source: Central New York Information Services
MLS Number: S1578230
APN: 253203-168-028-0001-085-000-0000
- 34 University Ave
- 53 University Ave
- 53 Payne St
- 0 Eaton St
- 30 Utica St
- 21 Madison St
- 24 Eaton St
- 26 Eaton St
- 2089 Spring St
- 10 E Lake Rd
- 10 Montgomery St
- 89-91 Lebanon St
- 76 Utica St
- 0 E Lake Rd Unit S1615508
- 522 Chenango Hill Dr
- 285 Sycamore Place
- 2289 Alexis Ave
- 4228 E Lake Rd
- 1786 Preston Hill Rd
- 6619 Airport Rd
- 1055 Community Way
- 55 E Main St
- 122 S Main St Unit 3
- 1 Remington Park Dr
- 2117 Main #2 St
- 2390 Us Route 20
- 8 Carriage Lane Place
- 6 Meadow St
- 204 Betsinger Rd Unit 51
- 6 Fountain St
- 25 College St
- 58 Albany St Unit 2nd Floor
- 23 S Lake Rd
- 387 Genesee St
- 584 Seneca St
- 1131 Marlyn Park Dr
- 5099 Rathbun Rd Unit Studio Apartment
- 3446 Oxbow Rd
- 118a Kirkland Ave
- 142 Lenox Ave
