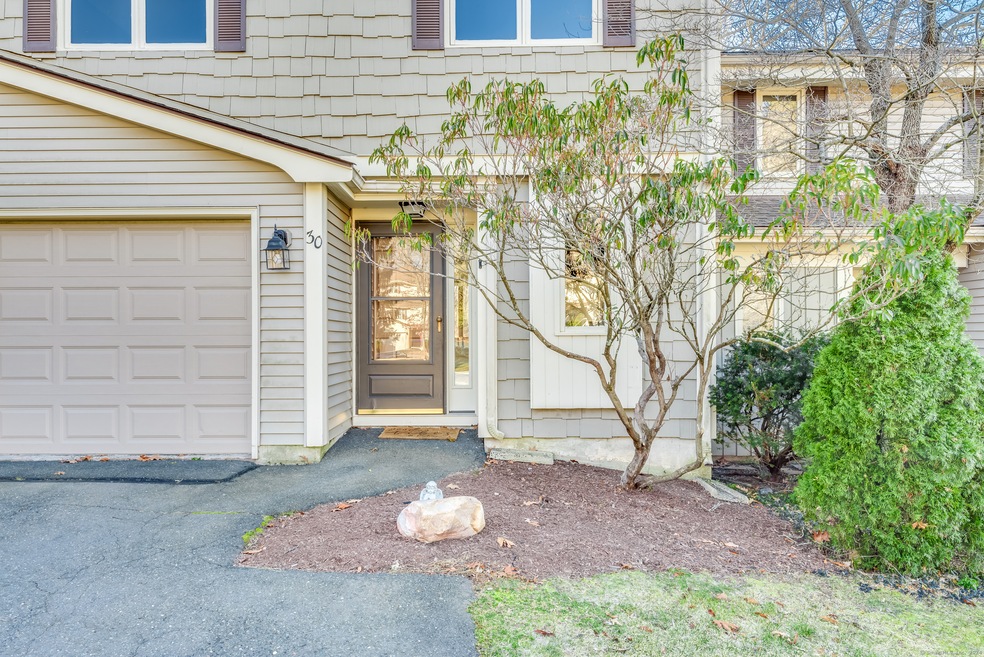
30 Uplands Way Unit 30 Glastonbury, CT 06033
East Glastonbury Center NeighborhoodAbout This Home
As of January 2025Sought after condo complex. Welcome to Uplands Way in Glastonbury. Spacious Townhouse with over 1400 SQFT. Open Floor Plan with a view of the woods. Central Air and Gas Heat. Washer/Dryer included. Private attached 1 car garage. Low HOA too.
Last Agent to Sell the Property
Executive Real Estate Inc. License #RES.0761730 Listed on: 12/15/2024

Property Details
Home Type
- Condominium
Est. Annual Taxes
- $5,224
Year Built
- Built in 1986
HOA Fees
- $307 Monthly HOA Fees
Parking
- 1 Car Garage
Home Design
- 1,420 Sq Ft Home
- Frame Construction
- Vinyl Siding
Kitchen
- Oven or Range
- Dishwasher
- Disposal
Bedrooms and Bathrooms
- 2 Bedrooms
Laundry
- Laundry on main level
- Dryer
- Washer
Schools
- Hopewell Elementary School
- Glastonbury High School
Utilities
- Central Air
- Heating System Uses Natural Gas
Listing and Financial Details
- Assessor Parcel Number 577091
Community Details
Overview
- Association fees include grounds maintenance, trash pickup, snow removal, property management, road maintenance
- 74 Units
- Property managed by Imagineers
Pet Policy
- Pets Allowed
Ownership History
Purchase Details
Home Financials for this Owner
Home Financials are based on the most recent Mortgage that was taken out on this home.Purchase Details
Home Financials for this Owner
Home Financials are based on the most recent Mortgage that was taken out on this home.Purchase Details
Purchase Details
Purchase Details
Purchase Details
Home Financials for this Owner
Home Financials are based on the most recent Mortgage that was taken out on this home.Similar Homes in the area
Home Values in the Area
Average Home Value in this Area
Purchase History
| Date | Type | Sale Price | Title Company |
|---|---|---|---|
| Warranty Deed | $300,000 | None Available | |
| Warranty Deed | $300,000 | None Available | |
| Warranty Deed | $260,000 | None Available | |
| Warranty Deed | $260,000 | None Available | |
| Quit Claim Deed | -- | None Available | |
| Quit Claim Deed | -- | None Available | |
| Warranty Deed | $167,000 | -- | |
| Warranty Deed | $167,000 | -- | |
| Foreclosure Deed | -- | -- | |
| Foreclosure Deed | -- | -- | |
| Executors Deed | $207,000 | -- | |
| Executors Deed | $207,000 | -- |
Mortgage History
| Date | Status | Loan Amount | Loan Type |
|---|---|---|---|
| Previous Owner | $218,500 | Purchase Money Mortgage | |
| Previous Owner | $207,000 | Purchase Money Mortgage |
Property History
| Date | Event | Price | Change | Sq Ft Price |
|---|---|---|---|---|
| 01/06/2025 01/06/25 | Sold | $300,000 | +0.3% | $211 / Sq Ft |
| 01/02/2025 01/02/25 | Pending | -- | -- | -- |
| 12/15/2024 12/15/24 | For Sale | $299,000 | +15.0% | $211 / Sq Ft |
| 05/19/2023 05/19/23 | Sold | $260,000 | +13.3% | $183 / Sq Ft |
| 04/24/2023 04/24/23 | Pending | -- | -- | -- |
| 04/21/2023 04/21/23 | For Sale | $229,500 | -- | $162 / Sq Ft |
Tax History Compared to Growth
Tax History
| Year | Tax Paid | Tax Assessment Tax Assessment Total Assessment is a certain percentage of the fair market value that is determined by local assessors to be the total taxable value of land and additions on the property. | Land | Improvement |
|---|---|---|---|---|
| 2025 | $5,371 | $163,600 | $0 | $163,600 |
| 2024 | $5,224 | $163,600 | $0 | $163,600 |
| 2023 | $5,073 | $163,600 | $0 | $163,600 |
| 2022 | $53 | $140,800 | $0 | $140,800 |
| 2021 | $5,255 | $140,800 | $0 | $140,800 |
| 2020 | $5,196 | $140,800 | $0 | $140,800 |
| 2019 | $5,119 | $140,800 | $0 | $140,800 |
| 2018 | $5,069 | $140,800 | $0 | $140,800 |
| 2017 | $5,101 | $136,200 | $0 | $136,200 |
| 2016 | $4,958 | $136,200 | $0 | $136,200 |
| 2015 | $4,917 | $136,200 | $0 | $136,200 |
| 2014 | $4,856 | $136,200 | $0 | $136,200 |
Agents Affiliated with this Home
-

Seller's Agent in 2025
Mike DeFosses
Executive Real Estate
(860) 930-5448
2 in this area
62 Total Sales
-
B
Buyer's Agent in 2025
Bruce Bayles
William Raveis Real Estate
(860) 209-7247
1 in this area
53 Total Sales
-

Seller's Agent in 2023
Laura McConville
Berkshire Hathaway Home Services
(860) 508-5131
2 in this area
11 Total Sales
Map
Source: SmartMLS
MLS Number: 24064419
APN: GLAS-000007G-007250-N000048-B000004
- 124 Autumn Ln
- 1617 New London Turnpike
- 298 Conestoga Way Unit 298
- 106 Paxton Way
- 185 Paxton Way
- 148 Conestoga Way
- 44 Hitching Post Ln
- 14 Conestoga Way Unit 14
- 322 Paxton Way
- 255 Tall Timbers Rd
- 44 Applewood Ln
- 76 Trymbulak Ln
- 32 Fawn Run
- 931 Chestnut Hill Rd
- 99 Warner Ct
- 318 Three Mile Rd
- 43 Gates Farm Rd
- 23 Johnny Cake Ln
- 126 Granite Rd
- 311 Georgetown Dr
