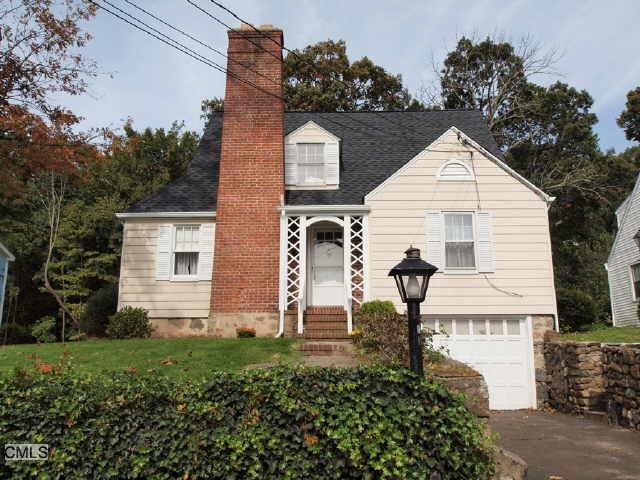
30 Urban St New Canaan, CT 06840
Estimated Value: $850,000 - $1,284,999
3
Beds
2
Baths
1,672
Sq Ft
$651/Sq Ft
Est. Value
Highlights
- 1 Car Attached Garage
- East Elementary School Rated A+
- Shed
About This Home
As of April 2013Two story cape, currently 2 family home; rent both units or rent one and live in one. Quiet street, close to town, living room has fireplace with wood stove. Charming ramily room has windows on 3 sides. Bonus room on 2nd floor. Nice backyard has shed for storage. Also listed as single family (98543772).
Property Details
Home Type
- Multi-Family
Est. Annual Taxes
- $6,145
Year Built
- Built in 1938
Lot Details
- 7,841 Sq Ft Lot
- Sloped Lot
Parking
- 1 Car Attached Garage
Home Design
- 1,672 Sq Ft Home
- Concrete Foundation
- Stone Foundation
- Asphalt Shingled Roof
- Aluminum Siding
Bedrooms and Bathrooms
- 3 Bedrooms
- 2 Full Bathrooms
Unfinished Basement
- Basement Fills Entire Space Under The House
- Garage Access
Outdoor Features
- Shed
Schools
- East Elementary School
- Saxe Middle School
- New Canaan High School
Utilities
- Radiator
- Private Company Owned Well
Community Details
- 2 Units
Ownership History
Date
Name
Owned For
Owner Type
Purchase Details
Listed on
Jun 21, 2012
Closed on
May 1, 2013
Sold by
Stpierre Patricia and Wilkes Barbara G
Bought by
Ridolfi Dalton R and Domotor Aniko
Buyer's Agent
Maria Miller
William Raveis Real Estate
List Price
$498,000
Sold Price
$462,500
Premium/Discount to List
-$35,500
-7.13%
Total Days on Market
237
Current Estimated Value
Home Financials for this Owner
Home Financials are based on the most recent Mortgage that was taken out on this home.
Estimated Appreciation
$626,750
Avg. Annual Appreciation
7.24%
Original Mortgage
$360,000
Outstanding Balance
$260,432
Interest Rate
3.57%
Estimated Equity
$817,422
Similar Home in New Canaan, CT
Create a Home Valuation Report for This Property
The Home Valuation Report is an in-depth analysis detailing your home's value as well as a comparison with similar homes in the area
Home Values in the Area
Average Home Value in this Area
Purchase History
| Date | Buyer | Sale Price | Title Company |
|---|---|---|---|
| Ridolfi Dalton R | $462,500 | -- |
Source: Public Records
Mortgage History
| Date | Status | Borrower | Loan Amount |
|---|---|---|---|
| Open | Ridolfi Dalton R | $360,000 |
Source: Public Records
Property History
| Date | Event | Price | Change | Sq Ft Price |
|---|---|---|---|---|
| 04/30/2013 04/30/13 | Sold | $462,500 | -7.1% | $277 / Sq Ft |
| 03/31/2013 03/31/13 | Pending | -- | -- | -- |
| 06/21/2012 06/21/12 | For Sale | $498,000 | -- | $298 / Sq Ft |
Source: SmartMLS
Tax History Compared to Growth
Tax History
| Year | Tax Paid | Tax Assessment Tax Assessment Total Assessment is a certain percentage of the fair market value that is determined by local assessors to be the total taxable value of land and additions on the property. | Land | Improvement |
|---|---|---|---|---|
| 2024 | $12,459 | $771,960 | $464,800 | $307,160 |
| 2023 | $9,845 | $519,820 | $419,580 | $100,240 |
| 2022 | $9,549 | $519,820 | $419,580 | $100,240 |
| 2021 | $9,440 | $519,820 | $419,580 | $100,240 |
| 2020 | $9,440 | $519,820 | $419,580 | $100,240 |
| 2019 | $9,482 | $519,820 | $419,580 | $100,240 |
| 2018 | $9,884 | $561,330 | $388,500 | $172,830 |
| 2017 | $9,705 | $561,330 | $388,500 | $172,830 |
| 2016 | $9,484 | $561,330 | $388,500 | $172,830 |
| 2015 | $9,297 | $561,330 | $388,500 | $172,830 |
| 2014 | $8,474 | $526,330 | $388,500 | $137,830 |
Source: Public Records
Agents Affiliated with this Home
-
Maria Miller

Buyer's Agent in 2013
Maria Miller
William Raveis Real Estate
(203) 966-3555
9 in this area
34 Total Sales
Map
Source: SmartMLS
MLS Number: 98543773
APN: NCAN-000000-S000093-000079
Nearby Homes
- 124 East Ave Unit 124
- 202 Gramercy Park Unit 202
- 201 Gramercy Park Unit 201
- 72 Locust Ave
- 64 East Ave
- 60 East Ave
- 42 Forest St Unit 3
- 40 E Maple St
- 101 Heritage Hill Rd Unit 101
- 155 Heritage Hill Rd Unit B
- 38 Heritage Hill Rd Unit 38
- 262 Brushy Ridge Rd
- 31 Lakeview Ave
- 151 Heritage Hill Rd Unit B
- 63 Fitch Ln
- 205 Main St Unit 9
- 205 Main St Unit 36
- 33 Fitch Ln
- 24 Saint Johns Place Unit 6
- 97 South Ave Unit E
- 30 Urban St
- 40B Urban St Unit B
- 40B Urban St
- 22 Urban St
- 34 Urban St
- 36 Urban St Unit B
- 36 Urban St Unit A
- 14 Urban St
- 14 Urban St Unit B
- 35 Urban St
- 38 Urban St
- 25 Urban St Unit A
- 25 Urban St
- 40 Urban St
- 40 Urban St Unit B
- 40 Urban St Unit A
- 48 Urban St
- 44 Urban St Unit 1
- 16 Urban St Unit Down
- 44 Urban St
