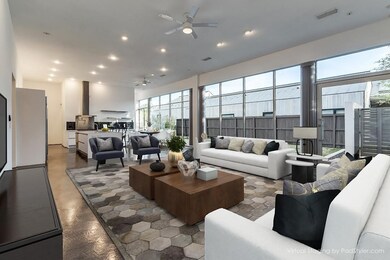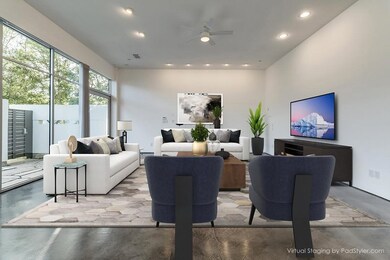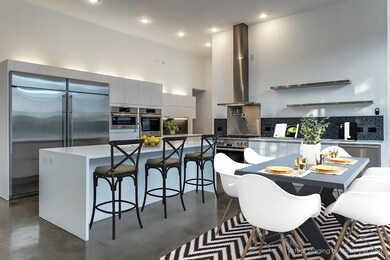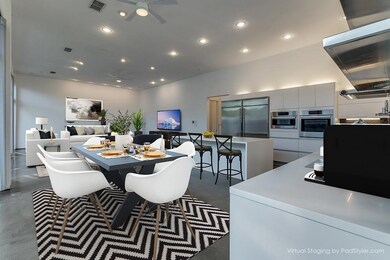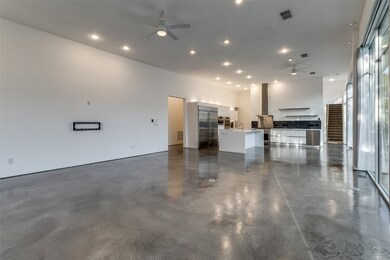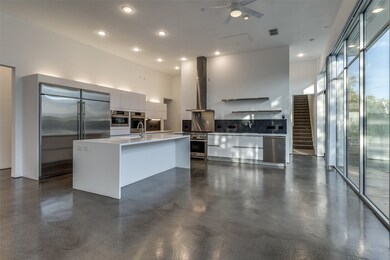30 Vanguard Way Dallas, TX 75243
Northwood Estates NeighborhoodHighlights
- Very Popular Property
- Built-In Refrigerator
- Covered patio or porch
- Lake Highlands High School Rated A-
- Contemporary Architecture
- 2 Car Attached Garage
About This Home
Nestled in a quiet culdesac in Diane Cheatham's eco-friendly visionary development Urban Reserve, is this spectacular modern home offering simplistic style in a trend setting design. Open floor plan with most of the living located on the 1st level with 12' ceilings, and stunning 50' glass wall overlooking private yard. Imported European kitchen featuring Miele 6 burner gas range, separate built-in 36in refrigerator and 36in freezer, 2 Bosch dishwashers and 8' white Krion island. Functional layout with 3 bedrooms including the master suite and 3.5 baths on the first floor. Upstairs houses additional living area with guest-suite quarters. Smart home with wifi enabled sprinkler-irrigation system, garage doors, security system, Nest thermostats, and living area lighting. Pre wired for TVs and surround sound in living areas and bedrooms. Refrigerator, freezer, washer & dryer, yard maintenance, pest control treatment contract included. Newly installed EV charger in garage.
Listing Agent
Dave Perry Miller Real Estate Brokerage Phone: 214-369-6000 License #0460148 Listed on: 01/03/2025

Home Details
Home Type
- Single Family
Est. Annual Taxes
- $30,435
Year Built
- Built in 2018
Lot Details
- 9,060 Sq Ft Lot
- Wood Fence
- Landscaped
- Sprinkler System
- Few Trees
Parking
- 2 Car Attached Garage
- Rear-Facing Garage
- Garage Door Opener
Home Design
- Contemporary Architecture
- Stucco
Interior Spaces
- 3,221 Sq Ft Home
- 2-Story Property
- Dry Bar
- Ceiling Fan
- ENERGY STAR Qualified Windows
- Attic Fan
Kitchen
- Electric Oven
- Gas Range
- Microwave
- Built-In Refrigerator
- Dishwasher
- Disposal
Flooring
- Concrete
- Ceramic Tile
Bedrooms and Bathrooms
- 4 Bedrooms
- Low Flow Plumbing Fixtures
Home Security
- Home Security System
- Carbon Monoxide Detectors
- Fire and Smoke Detector
Eco-Friendly Details
- Energy-Efficient Appliances
- Energy-Efficient Insulation
- Energy-Efficient Thermostat
Outdoor Features
- Covered patio or porch
- Exterior Lighting
Schools
- Stults Road Elementary School
- Lake Highlands School
Utilities
- Central Heating and Cooling System
- Heating System Uses Natural Gas
- Vented Exhaust Fan
- Underground Utilities
- Tankless Water Heater
- Gas Water Heater
- High Speed Internet
- Cable TV Available
Listing and Financial Details
- Residential Lease
- Property Available on 3/1/25
- Tenant pays for all utilities
- Legal Lot and Block 42 / 10750
- Assessor Parcel Number 00750900100420000
Community Details
Overview
- Association fees include management
- Sbb Management Rick Abair Association
- Urban Reserve Subdivision
Pet Policy
- Pet Deposit $400
- Dogs and Cats Allowed
Map
Source: North Texas Real Estate Information Systems (NTREIS)
MLS Number: 20798772
APN: 00750900100420000
- 33 Vanguard Way
- 9308 Rockmount Dr
- 8487 Stults Rd
- 11218 Park Central Place Unit C
- 11218 Park Central Place Unit B
- 11222 Park Central Place Unit D
- 11306 Park Central Place Unit D
- 11114 Valleydale Dr Unit D
- 11330 Park Central Place Unit C
- 11348 Park Central Place Unit D
- 11338 Park Central Place Unit E
- 11150 Valleydale Dr Unit A
- 11152 Valleydale Dr Unit A
- 11102 Valleydale Dr Unit A
- 11122 Valleydale Dr Unit D
- 7931 Royal Ln Unit 216
- 7925 Royal Ln Unit 214
- 7935 Royal Ln Unit 217H
- 7908 Royal Ln Unit 122
- 11417 Park Central Place
- 9308 Rockmount Dr
- 9405 Pinewood Dr
- 9039 Pinewood Dr
- 9151 Boundbrook Ave
- 11312 Park Central Place Unit A
- 11114 Valleydale Dr Unit D
- 11104 Valleydale Dr Unit D
- 11152 Valleydale Dr Unit A
- 11144 Valleydale Dr Unit A
- 7925 Royal Ln Unit 214
- 8535 Westfield Dr
- 8404 Forest Ln Unit 503
- 8705 Gladwood Ln
- 7753 Royal Ln Unit A
- 7759 Royal Ln
- 8169 Midtown Blvd
- 8025 Forest Ln
- 7718 Royal Ln Unit 214
- 7927 Forest Ln
- 10843 N Central Expy

