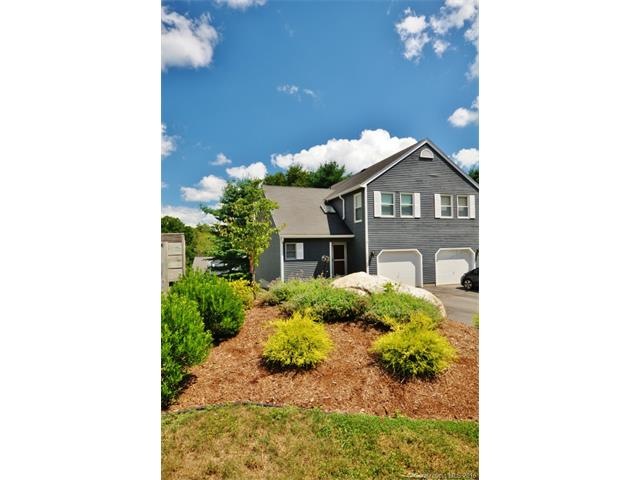
30 Vicki Ln Unit 30 Colchester, CT 06415
Highlights
- Open Floorplan
- Deck
- Attic
- William J. Johnston Middle School Rated A-
- Contemporary Architecture
- 1 Fireplace
About This Home
As of April 2023Beautifully updated, end-unit townhouse with open floor plan, cathedral ceilings and skylights in living room. Many updates in the past 4 years including pergo flooring throughout first floor, freshly painted, newer water heater, garage door. Kitchen opens up to dining room as well as living room and offers ample storage space.Living room with fireplace and sliders leading to the deck. Large bedrooms on second floor, master bedroom with its own private bathroom. Fully finished lower level that adds almost 600 sq to the living space and has sliders to the outside. Absolutely beautiful and move in ready.
Property Details
Home Type
- Condominium
Est. Annual Taxes
- $3,749
Year Built
- Built in 1989
HOA Fees
- $250 Monthly HOA Fees
Home Design
- Contemporary Architecture
- Wood Siding
Interior Spaces
- 1,405 Sq Ft Home
- Open Floorplan
- Ceiling Fan
- 1 Fireplace
- Attic or Crawl Hatchway Insulated
Kitchen
- Oven or Range
- Dishwasher
Bedrooms and Bathrooms
- 2 Bedrooms
Laundry
- Dryer
- Washer
Finished Basement
- Heated Basement
- Walk-Out Basement
- Basement Fills Entire Space Under The House
Parking
- 1 Car Attached Garage
- Parking Deck
- Automatic Garage Door Opener
- Guest Parking
- Visitor Parking
Schools
- Pboe Elementary School
- Pboe High School
Utilities
- Central Air
- Heating System Uses Propane
- Propane Water Heater
- Fuel Tank Located in Ground
- Cable TV Available
Additional Features
- Deck
- End Unit
Community Details
Overview
- Association fees include grounds maintenance, property management, snow removal
- 30 Units
- Property managed by Westford Management
Pet Policy
- Pets Allowed
Ownership History
Purchase Details
Home Financials for this Owner
Home Financials are based on the most recent Mortgage that was taken out on this home.Purchase Details
Home Financials for this Owner
Home Financials are based on the most recent Mortgage that was taken out on this home.Purchase Details
Home Financials for this Owner
Home Financials are based on the most recent Mortgage that was taken out on this home.Purchase Details
Purchase Details
Purchase Details
Similar Homes in Colchester, CT
Home Values in the Area
Average Home Value in this Area
Purchase History
| Date | Type | Sale Price | Title Company |
|---|---|---|---|
| Warranty Deed | $265,000 | None Available | |
| Warranty Deed | $178,000 | -- | |
| Warranty Deed | $221,000 | -- | |
| Warranty Deed | $90,000 | -- | |
| Warranty Deed | $70,000 | -- | |
| Deed | $159,000 | -- |
Mortgage History
| Date | Status | Loan Amount | Loan Type |
|---|---|---|---|
| Open | $65,000 | Purchase Money Mortgage | |
| Previous Owner | $142,400 | No Value Available | |
| Previous Owner | $162,364 | No Value Available | |
| Previous Owner | $165,750 | No Value Available | |
| Previous Owner | $55,250 | No Value Available |
Property History
| Date | Event | Price | Change | Sq Ft Price |
|---|---|---|---|---|
| 04/28/2023 04/28/23 | Sold | $265,000 | +10.5% | $155 / Sq Ft |
| 03/20/2023 03/20/23 | Pending | -- | -- | -- |
| 03/14/2023 03/14/23 | For Sale | $239,900 | +35.5% | $141 / Sq Ft |
| 02/19/2016 02/19/16 | Sold | $177,000 | -6.8% | $126 / Sq Ft |
| 01/16/2016 01/16/16 | Pending | -- | -- | -- |
| 08/12/2015 08/12/15 | For Sale | $189,900 | -- | $135 / Sq Ft |
Tax History Compared to Growth
Tax History
| Year | Tax Paid | Tax Assessment Tax Assessment Total Assessment is a certain percentage of the fair market value that is determined by local assessors to be the total taxable value of land and additions on the property. | Land | Improvement |
|---|---|---|---|---|
| 2024 | $4,008 | $139,800 | $0 | $139,800 |
| 2023 | $3,805 | $139,800 | $0 | $139,800 |
| 2022 | $3,786 | $139,800 | $0 | $139,800 |
| 2021 | $3,964 | $120,700 | $0 | $120,700 |
| 2020 | $3,964 | $120,700 | $0 | $120,700 |
| 2019 | $3,964 | $120,700 | $0 | $120,700 |
| 2018 | $3,896 | $120,700 | $0 | $120,700 |
| 2017 | $3,907 | $120,700 | $0 | $120,700 |
| 2016 | $3,768 | $121,900 | $0 | $121,900 |
| 2015 | $3,750 | $121,900 | $0 | $121,900 |
| 2014 | $3,726 | $121,900 | $0 | $121,900 |
Agents Affiliated with this Home
-
Kristin DeMarco

Seller's Agent in 2023
Kristin DeMarco
Coldwell Banker Realty
(860) 918-1011
5 in this area
105 Total Sales
-
Mark Toledo

Buyer's Agent in 2023
Mark Toledo
Berkshire Hathaway Home Services
(860) 301-2339
3 in this area
198 Total Sales
-
Julia Cordos

Seller's Agent in 2016
Julia Cordos
eXp Realty
(860) 794-6424
1 in this area
113 Total Sales
Map
Source: SmartMLS
MLS Number: G10071568
APN: COLC-000014-000000-000037-000000-30
- 199 Boretz Rd
- 215 Park Ave
- 76 James St
- 31 Louis Ln
- 72 Highwood Cir
- 149 Mill Hill Rd
- 7 Granite Ct
- 156 Evergreen Terrace
- 338 Lebanon Ave Unit 18
- 16 Jordan Ln
- 20 Jordan Ln
- 283 Windham Ave
- 87 Windham Ave
- 65 Williams Rd
- 56 Park Rd
- 534 Norwich Ave
- 176 Prospect Hill Rd
- 0 Prospect Hill Rd
- 47 Greenwich Place
- 38 School Rd
